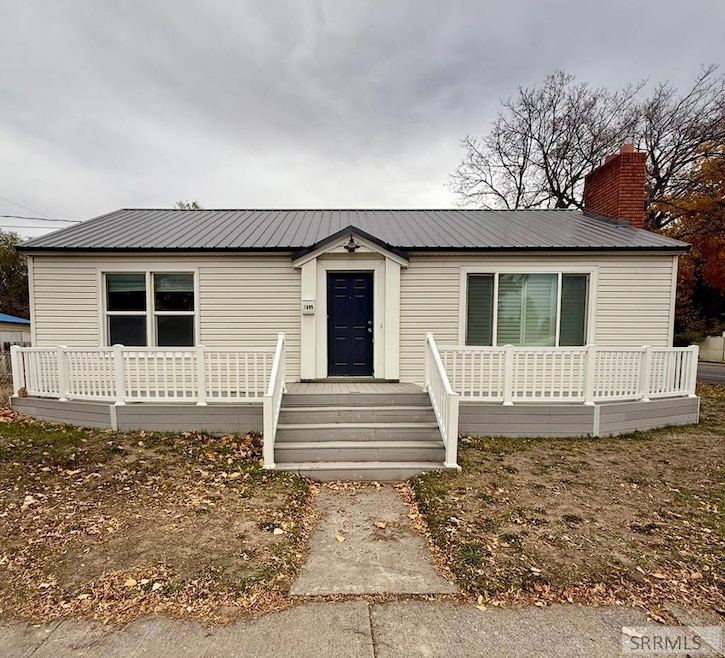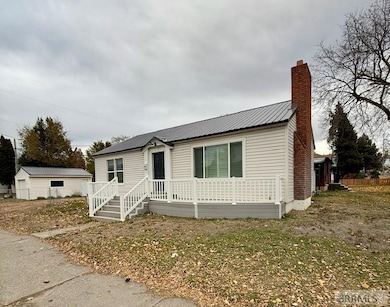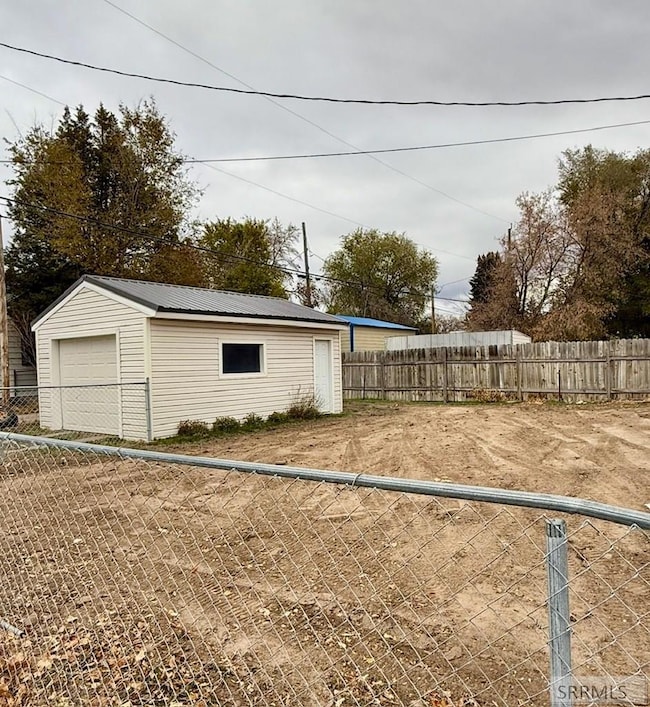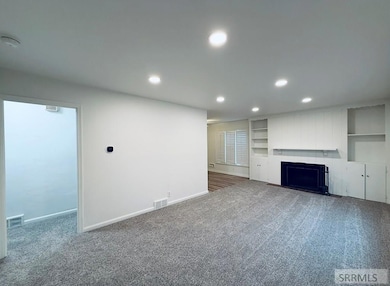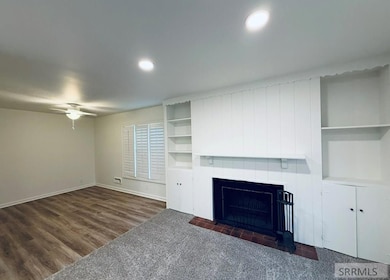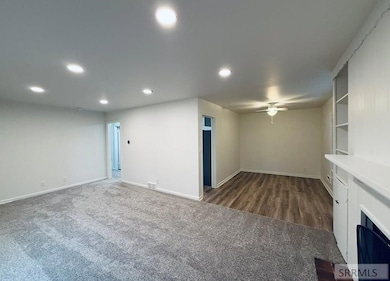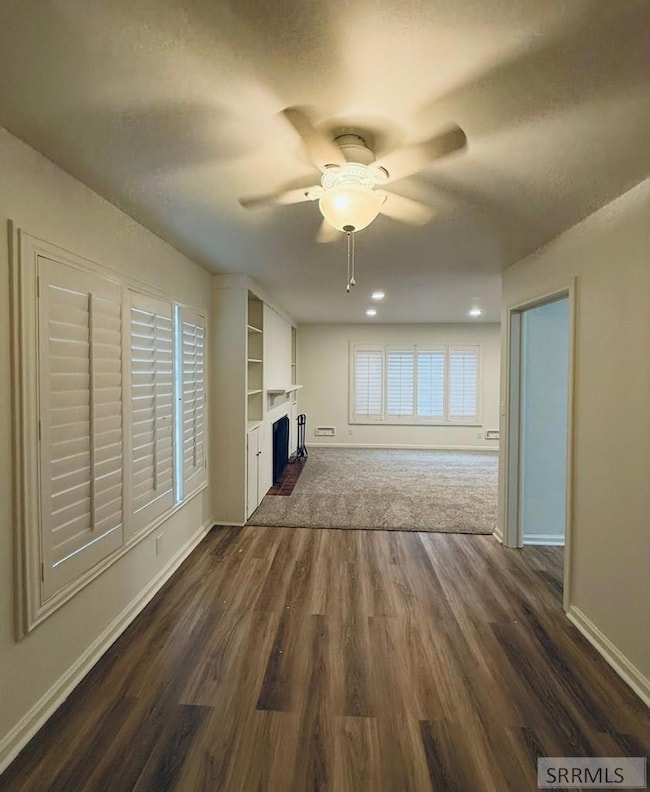1699 Calkins Ave Idaho Falls, ID 83402
Estimated payment $1,898/month
Highlights
- Popular Property
- Newly Painted Property
- No HOA
- New Flooring
- Corner Lot
- 1 Car Detached Garage
About This Home
This beautifully updated 4-bedroom, 2-bath home is perfectly situated in the heart of Idaho Falls—close to schools, shopping, and all the conveniences of town. This home has been thoughtfully remodeled, including updated paint, flooring, electrical, and plumbing throughout. The kitchen features brand new cabinetry, butcher block countertops, and appliances, with all the space you will need when preparing meals. The adjacent dining area provides you the all the space necessary to sit around the kitchen table and enjoy those meals, company and conversation. With the dining area also open to the main floor living room, it is the perfect blend of dedicated spaces and open concept; so whether it is entertaining guests or lounging around the coziness of the wood burning fireplace you are sure to enjoy. Downstairs, you'll find two more bedrooms, another new full bath, laundry, and a spacious living room offering the perfect spot for family gatherings, a home theater, or a retreat for kids or guests. Outside, you'll find a large fenced side yard ideal for pets, play, or gardening, along with a single-stall detached garage for added storage and parking. Move-in ready and centrally located, this Idaho Falls gem combines classic charm with modern updates. You won't want to miss it!
Open House Schedule
-
Friday, November 14, 202511:30 to 1:30 pm11/14/2025 11:30:00 PM +00:0011/14/2025 1:30:00 PM +00:00Add to Calendar
Home Details
Home Type
- Single Family
Est. Annual Taxes
- $2,580
Year Built
- Built in 1954
Lot Details
- 6,220 Sq Ft Lot
- Property is Fully Fenced
- Wood Fence
- Chain Link Fence
- Corner Lot
Parking
- 1 Car Detached Garage
Home Design
- Newly Painted Property
- Metal Roof
- Concrete Perimeter Foundation
Interior Spaces
- 1-Story Property
- Ceiling Fan
- Wood Burning Fireplace
- Family Room
- Laundry Room
Kitchen
- Electric Range
- Microwave
- Dishwasher
Flooring
- New Flooring
- Laminate
- Tile
Bedrooms and Bathrooms
- 4 Bedrooms
- 2 Full Bathrooms
Finished Basement
- Basement Fills Entire Space Under The House
- Laundry in Basement
Schools
- Hawthorne 91El Elementary School
- Taylor View 91Jh Middle School
- Idaho Falls 91HS High School
Utilities
- Forced Air Heating and Cooling System
- Heating System Uses Natural Gas
- Gas Water Heater
Community Details
- No Home Owners Association
- South Park Addition Bon Subdivision
Listing and Financial Details
- Exclusions: Sellers Personal Property
Map
Home Values in the Area
Average Home Value in this Area
Tax History
| Year | Tax Paid | Tax Assessment Tax Assessment Total Assessment is a certain percentage of the fair market value that is determined by local assessors to be the total taxable value of land and additions on the property. | Land | Improvement |
|---|---|---|---|---|
| 2025 | $2,580 | $332,946 | $63,873 | $269,073 |
| 2024 | $2,580 | $310,306 | $44,038 | $266,268 |
| 2023 | $2,449 | $257,958 | $44,038 | $213,920 |
| 2022 | $2,506 | $204,774 | $33,074 | $171,700 |
| 2021 | $872 | $148,581 | $30,081 | $118,500 |
| 2019 | $976 | $111,045 | $25,075 | $85,970 |
| 2018 | $882 | $106,324 | $22,814 | $83,510 |
| 2017 | $809 | $91,012 | $16,592 | $74,420 |
| 2016 | $816 | $84,021 | $15,071 | $68,950 |
| 2015 | $679 | $69,561 | $15,071 | $54,490 |
| 2014 | $19,433 | $69,561 | $15,071 | $54,490 |
| 2013 | $700 | $74,171 | $15,071 | $59,100 |
Property History
| Date | Event | Price | List to Sale | Price per Sq Ft | Prior Sale |
|---|---|---|---|---|---|
| 11/07/2025 11/07/25 | For Sale | $320,000 | +42.2% | $167 / Sq Ft | |
| 11/02/2021 11/02/21 | Sold | -- | -- | -- | View Prior Sale |
| 10/12/2021 10/12/21 | Pending | -- | -- | -- | |
| 10/09/2021 10/09/21 | For Sale | $225,000 | +150.0% | $117 / Sq Ft | |
| 04/02/2015 04/02/15 | Sold | -- | -- | -- | View Prior Sale |
| 03/06/2015 03/06/15 | Pending | -- | -- | -- | |
| 12/26/2014 12/26/14 | For Sale | $90,000 | -- | $47 / Sq Ft |
Purchase History
| Date | Type | Sale Price | Title Company |
|---|---|---|---|
| Quit Claim Deed | -- | Titleone | |
| Warranty Deed | -- | Titleone Twin Falls | |
| Warranty Deed | -- | Pioneer Ttl Co Of Bonneville | |
| Warranty Deed | -- | Pioneer Title | |
| Interfamily Deed Transfer | -- | Alliance Title | |
| Quit Claim Deed | -- | None Available |
Mortgage History
| Date | Status | Loan Amount | Loan Type |
|---|---|---|---|
| Previous Owner | $188,000 | New Conventional | |
| Previous Owner | $193,800 | Commercial | |
| Previous Owner | $40,000 | New Conventional |
Source: Snake River Regional MLS
MLS Number: 2180618
APN: RPA2300015025A
- 289 W 19th St
- 133 E 21st St Unit back Downstairs
- 420 W 18th St
- 393 S Eastern Ave Unit 1
- 418 W 18th St
- 561 N Water Ave
- 1280 Bridgewater Ct
- 310 6th St Unit 4
- 615 Riverwalk Dr
- 295 South Blvd
- 283 4th St
- 488 D St
- 1352 S Utah Ave
- 219 H St
- 219 H St
- 2432 Grimmet Way
- 329 Valo Dr
- 562 I St
- 450 J St
- 1144 Sahara St
