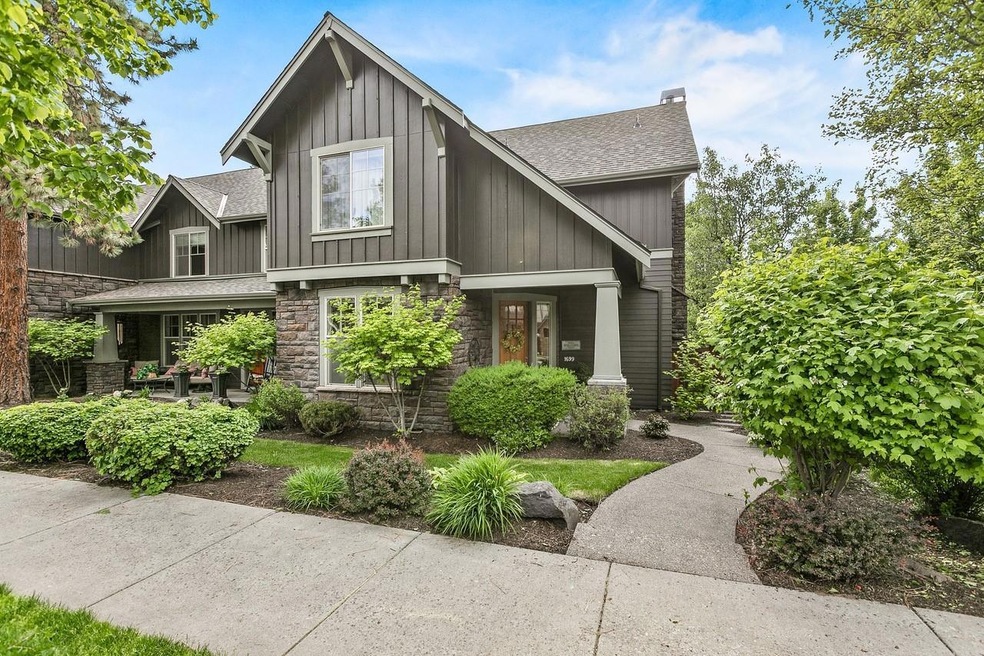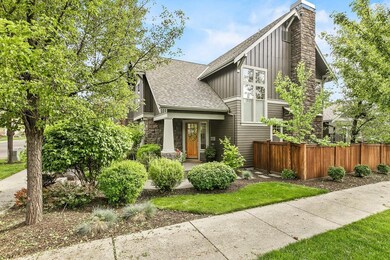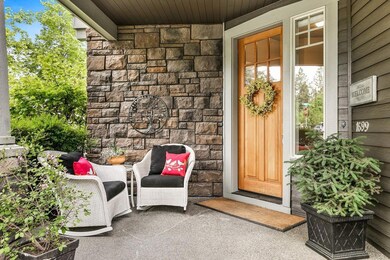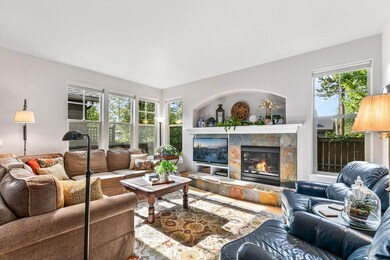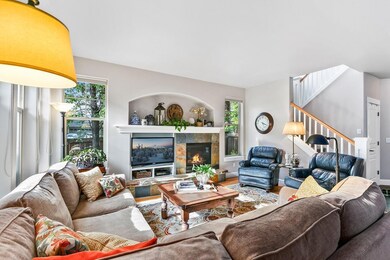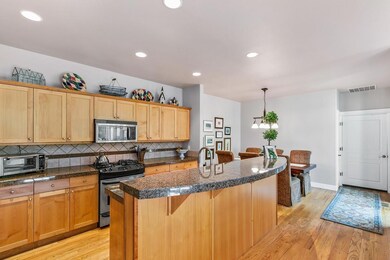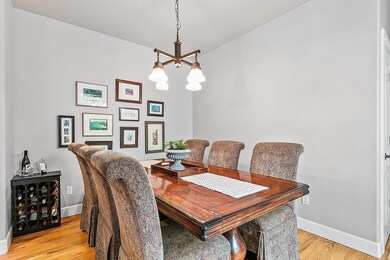
1699 NW Lewis St Bend, OR 97701
Summit West NeighborhoodHighlights
- No Units Above
- Open Floorplan
- Northwest Architecture
- High Lakes Elementary School Rated A-
- Mountain View
- 2-minute walk to Lewis & Clark Park
About This Home
As of September 2023This home makes one thing perfectly clear, it's better to play in the great outdoors than be intrenched in home maintenance! Inviting interior is enhanced with abundant natural light, newer interior paint, and newer carpeting. Stone flooring in entry plus hardwoods in kitchen and dining areas add touches of luxury while the gas fireplace creates a focal point for cherished hearthside moments. The versatile den accommodates a variety of functions from a productive home office to a comfortable room for binge-watching your favorite show. You will enjoy countless outdoor gatherings and magical evenings illuminated by mountain breezes on the patio! Start your days off right in the spacious master suite complete with walk-in closet and pampering bath with dual vanities, soaking tub, and separate shower. Attached 2-car garage, central air, and peek Cascade views are additional amenities. Ideal for year-round residency or as a second-home retreat. The NorthWest Crossing life is the good life!
Last Agent to Sell the Property
Cascade Hasson SIR License #200605259 Listed on: 06/05/2020

Townhouse Details
Home Type
- Townhome
Est. Annual Taxes
- $3,693
Year Built
- Built in 2005
Lot Details
- 3,920 Sq Ft Lot
- No Units Above
- End Unit
- No Units Located Below
- 1 Common Wall
- Fenced
- Drip System Landscaping
- Level Lot
- Front and Back Yard Sprinklers
HOA Fees
- $220 Monthly HOA Fees
Parking
- 2 Car Attached Garage
- Alley Access
- Garage Door Opener
- Driveway
Property Views
- Mountain
- Territorial
Home Design
- Northwest Architecture
- Stem Wall Foundation
- Frame Construction
- Composition Roof
Interior Spaces
- 1,833 Sq Ft Home
- 2-Story Property
- Open Floorplan
- Ceiling Fan
- Gas Fireplace
- Double Pane Windows
- Vinyl Clad Windows
- Living Room with Fireplace
- Home Office
- Bonus Room
Kitchen
- Eat-In Kitchen
- Breakfast Bar
- <<OvenToken>>
- Range<<rangeHoodToken>>
- <<microwave>>
- Dishwasher
- Kitchen Island
- Granite Countertops
- Tile Countertops
- Disposal
Flooring
- Wood
- Carpet
- Stone
- Vinyl
Bedrooms and Bathrooms
- 3 Bedrooms
- Linen Closet
- Walk-In Closet
- Double Vanity
- Soaking Tub
- <<tubWithShowerToken>>
Laundry
- Laundry Room
- Dryer
- Washer
Home Security
Schools
- High Lakes Elementary School
- Pacific Crest Middle School
- Summit High School
Utilities
- Forced Air Heating and Cooling System
- Heating System Uses Natural Gas
- Water Heater
Additional Features
- Sprinklers on Timer
- Patio
Listing and Financial Details
- Property held in a trust
- No Short Term Rentals Allowed
- Tax Lot 09000
- Assessor Parcel Number 243866
Community Details
Overview
- Northwest Crossing Subdivision
- On-Site Maintenance
- Maintained Community
Recreation
- Community Playground
- Park
- Trails
- Snow Removal
Security
- Carbon Monoxide Detectors
- Fire and Smoke Detector
Ownership History
Purchase Details
Home Financials for this Owner
Home Financials are based on the most recent Mortgage that was taken out on this home.Purchase Details
Home Financials for this Owner
Home Financials are based on the most recent Mortgage that was taken out on this home.Purchase Details
Home Financials for this Owner
Home Financials are based on the most recent Mortgage that was taken out on this home.Purchase Details
Home Financials for this Owner
Home Financials are based on the most recent Mortgage that was taken out on this home.Purchase Details
Home Financials for this Owner
Home Financials are based on the most recent Mortgage that was taken out on this home.Purchase Details
Home Financials for this Owner
Home Financials are based on the most recent Mortgage that was taken out on this home.Purchase Details
Home Financials for this Owner
Home Financials are based on the most recent Mortgage that was taken out on this home.Similar Homes in Bend, OR
Home Values in the Area
Average Home Value in this Area
Purchase History
| Date | Type | Sale Price | Title Company |
|---|---|---|---|
| Warranty Deed | $875,000 | First American Title | |
| Warranty Deed | $574,000 | First American Title | |
| Interfamily Deed Transfer | -- | None Available | |
| Warranty Deed | $298,500 | Western Title & Escrow Co | |
| Bargain Sale Deed | -- | -- | |
| Warranty Deed | -- | Amerititle | |
| Warranty Deed | $167,130 | Amerititle |
Mortgage History
| Date | Status | Loan Amount | Loan Type |
|---|---|---|---|
| Previous Owner | $190,675 | Credit Line Revolving | |
| Previous Owner | $510,000 | New Conventional | |
| Previous Owner | $164,500 | New Conventional | |
| Previous Owner | $175,000 | New Conventional | |
| Previous Owner | $515,165 | Commercial | |
| Previous Owner | $205,000 | Fannie Mae Freddie Mac | |
| Previous Owner | $592,000 | Construction | |
| Closed | $24,030 | No Value Available |
Property History
| Date | Event | Price | Change | Sq Ft Price |
|---|---|---|---|---|
| 09/08/2023 09/08/23 | Sold | $875,000 | -0.5% | $477 / Sq Ft |
| 08/04/2023 08/04/23 | Pending | -- | -- | -- |
| 08/04/2023 08/04/23 | For Sale | $879,000 | +53.1% | $480 / Sq Ft |
| 07/22/2020 07/22/20 | Sold | $574,000 | -1.0% | $313 / Sq Ft |
| 06/05/2020 06/05/20 | Pending | -- | -- | -- |
| 06/04/2020 06/04/20 | For Sale | $579,900 | -- | $316 / Sq Ft |
Tax History Compared to Growth
Tax History
| Year | Tax Paid | Tax Assessment Tax Assessment Total Assessment is a certain percentage of the fair market value that is determined by local assessors to be the total taxable value of land and additions on the property. | Land | Improvement |
|---|---|---|---|---|
| 2024 | $4,622 | $276,070 | -- | -- |
| 2023 | $4,285 | $268,030 | $0 | $0 |
| 2022 | $3,998 | $252,660 | $0 | $0 |
| 2021 | $4,004 | $245,310 | $0 | $0 |
| 2020 | $3,799 | $245,310 | $0 | $0 |
| 2019 | $3,693 | $238,170 | $0 | $0 |
| 2018 | $3,503 | $225,740 | $0 | $0 |
| 2017 | $3,467 | $219,170 | $0 | $0 |
| 2016 | $3,309 | $212,790 | $0 | $0 |
| 2015 | $3,220 | $206,600 | $0 | $0 |
| 2014 | $3,127 | $200,590 | $0 | $0 |
Agents Affiliated with this Home
-
Carol Tobey
C
Seller's Agent in 2023
Carol Tobey
Harcourts The Garner Group Real Estate
(541) 350-5553
24 in this area
157 Total Sales
-
Molly Sommer
M
Buyer's Agent in 2023
Molly Sommer
Harcourts The Garner Group Real Estate
(541) 588-2022
11 in this area
36 Total Sales
-
David Gilmore
D
Seller's Agent in 2020
David Gilmore
Cascade Hasson SIR
(619) 203-1749
13 in this area
49 Total Sales
Map
Source: Oregon Datashare
MLS Number: 220102295
APN: 243866
- 2555 NW Shields Dr
- 1583 NW William Clark St Unit 15
- 1676 NW William Clark St
- 1436 NW William Clark St
- 1562 NW Lepage Place
- 1525 NW Silas Place
- 2589 NW Lemhi Pass Dr
- 2304 NW Bens Ct Unit 1
- 2484 NW Sacagawea Ln
- 2472 NW Sacagawea Ln
- 2724 NW Shields Dr
- 1313 NW Fort Clatsop St
- 2242 NW Reserve Camp Ct
- 2474 NW Monterey Pines Dr
- 2463 NW Monterey Pines Dr
- 1921 NW Shevlin Crest Dr
- 2417 NW Dorion Way
- 1368 NW Discovery Park Dr
- 2264 NW Lemhi Pass Dr
- 2506 NW Crossing Dr
