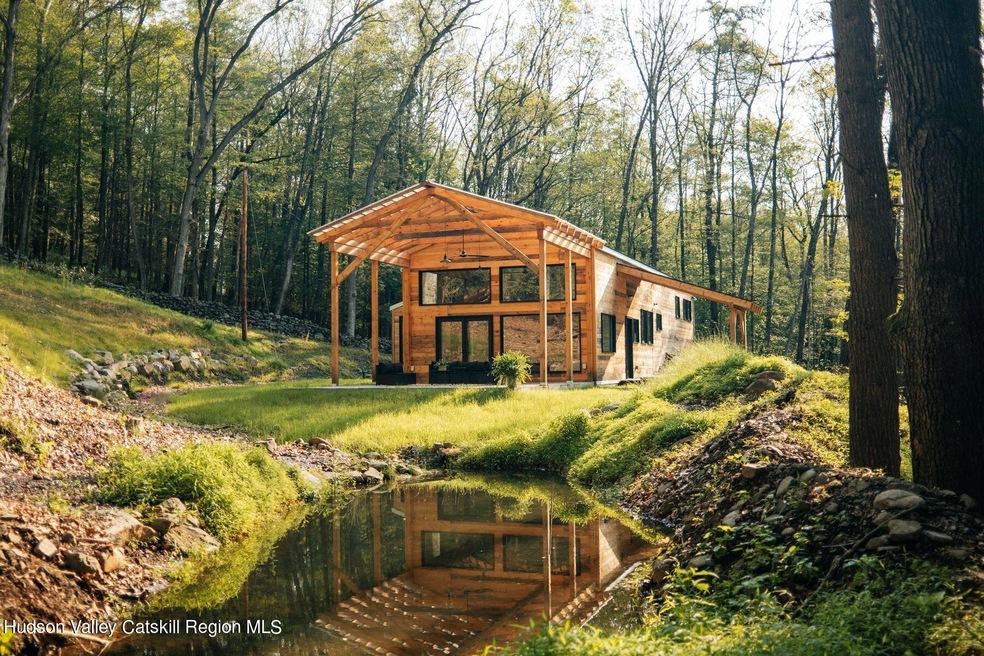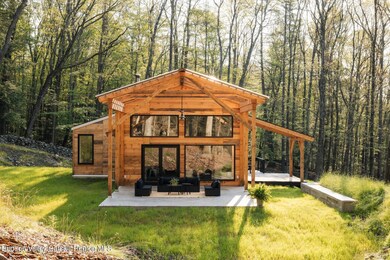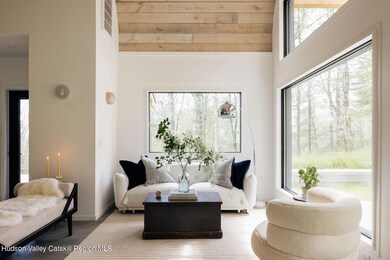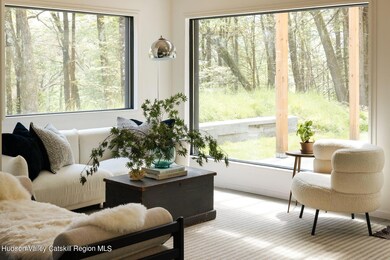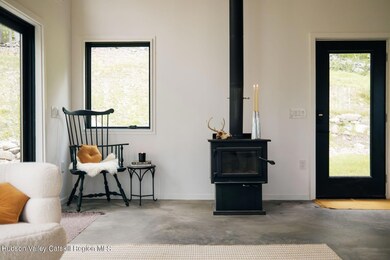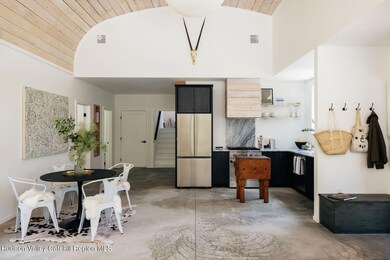
17 Bakertown Rd Accord, NY 12404
Rochester NeighborhoodHighlights
- View of Trees or Woods
- Deck
- Pond
- Open Floorplan
- Wood Burning Stove
- Cathedral Ceiling
About This Home
As of August 2024Perched gracefully upon a serene hillside the Arbor House hides from the outside world. Embodying a minimalist elegance characterized by clean lines and uncomplicated sophistication, the exterior meticulously crafted from trees harvested on the property conceals a world of understated luxury behind its façade. Striking black Marvin windows adorn the rustic face and belie what's inside - a softer, inviting interior. Approaching the house, an expansive front porch beckons you inside, a welcoming gateway. Crossing the threshold, you're greeted by a grand living space where a soaring 14-foot arched oak ceiling crowns the room and radiant-heated concrete floors add warmth. Grounding this inviting room is a woodburning stove that anchors the space in rustic comfort. Adjacent sits a sun-drenched dining area and a chef's kitchen replete with arabescato marble countertops, gas range and woodgrain-textured cabinetry. Oversized windows envelop the space, providing picturesque views of the wooded landscape from every vantage. French doors usher you out to a spacious pavilion, the perfect setting for al fresco dining, stories around the firepit or simply quiet moments of reflection beside your spring-fed pond. On the main level, two guest bedrooms and a full bath with double sinks and bespoke marble vanity provide comfort and convenience. Ascend the stairs to the 2nd floor, where the Arbor House reveals its pièce de résistance: the tranquil primary suite. Gleaming white hardwood floors flow seamlessly from the bedroom into the bathroom, harmonizing with the warm oak ceiling and enormous picture windows that give the feeling of living among the treetops. The spa-like primary bathroom, adorned with a custom marble double-vanity, a freestanding tub and an oversized glass shower, offers a luxurious retreat. Handmade tiles, white shiplap, custom built-ins and vintage lighting add to the charm and opulence. The Arbor House was designed with sustainability in mind, featuring passive solar gain, radiant heat and an electric HVAC system for energy efficiency. The use of recycled custom-milled lumber in its construction minimizes the home's carbon footprint. An ideal country escape, the Arbor House is a thoughtfully-designed modern cabin in the woods, providing a sense of seclusion without isolation. The location is unbeatable, just minutes to all the best of Accord including Inness, Westwind Orchard, Arrowood Farms, Bluebird Wine, Accord Market, and all less than 2hr from NYC.
Note: Agent has ownership interest
Last Agent to Sell the Property
Houlihan Lawrence-R License #10301222941 Listed on: 05/16/2024
Home Details
Home Type
- Single Family
Est. Annual Taxes
- $2,742
Year Built
- Built in 2023
Lot Details
- 2 Acre Lot
- Sloped Lot
- Back Yard
- Property is zoned R2
Property Views
- Pond
- Woods
- Forest
Home Design
- Modern Architecture
- Frame Construction
- Insulated Concrete Forms
- Shingle Roof
- Wood Siding
Interior Spaces
- 3-Story Property
- Open Floorplan
- Woodwork
- Cathedral Ceiling
- Recessed Lighting
- Wood Burning Stove
- French Doors
- Storage
- Finished Basement
- Partial Basement
- Unfinished Attic
Kitchen
- Gas Range
- Range Hood
- Dishwasher
- Stone Countertops
Flooring
- Wood
- Radiant Floor
- Concrete
Bedrooms and Bathrooms
- 3 Bedrooms
- Walk-In Closet
- Mirrored Closets Doors
- 2 Full Bathrooms
- Double Vanity
Laundry
- Laundry on lower level
- Dryer
- Washer
Home Security
- Security Lights
- Outdoor Smart Camera
- Carbon Monoxide Detectors
- Fire and Smoke Detector
Parking
- Gravel Driveway
- Outside Parking
Eco-Friendly Details
- Heating system powered by passive solar
Outdoor Features
- Pond
- Deck
- Covered patio or porch
Utilities
- Central Heating and Cooling System
- Heating System Uses Propane
- Heat Pump System
- Radiant Heating System
- Hot Water Heating System
- Propane
- Private Water Source
- Well
- Tankless Water Heater
- Engineered Septic
- High Speed Internet
- Cable TV Available
Listing and Financial Details
- Legal Lot and Block 38.2 / 2
- Assessor Parcel Number 68.2-2-38.2
Ownership History
Purchase Details
Home Financials for this Owner
Home Financials are based on the most recent Mortgage that was taken out on this home.Purchase Details
Home Financials for this Owner
Home Financials are based on the most recent Mortgage that was taken out on this home.Similar Homes in Accord, NY
Home Values in the Area
Average Home Value in this Area
Purchase History
| Date | Type | Sale Price | Title Company |
|---|---|---|---|
| Deed | $890,000 | None Available | |
| Deed | $890,000 | None Available | |
| Deed | $90,000 | Stewart Title | |
| Deed | $90,000 | Stewart Title | |
| Deed | $90,000 | Stewart Title |
Mortgage History
| Date | Status | Loan Amount | Loan Type |
|---|---|---|---|
| Open | $440,000 | Purchase Money Mortgage | |
| Closed | $440,000 | Purchase Money Mortgage | |
| Previous Owner | $392,000 | Adjustable Rate Mortgage/ARM |
Property History
| Date | Event | Price | Change | Sq Ft Price |
|---|---|---|---|---|
| 08/16/2024 08/16/24 | Sold | $890,000 | -0.6% | $520 / Sq Ft |
| 06/24/2024 06/24/24 | Pending | -- | -- | -- |
| 05/16/2024 05/16/24 | For Sale | $895,000 | +894.4% | $523 / Sq Ft |
| 07/02/2021 07/02/21 | Sold | $90,000 | +38.5% | -- |
| 03/31/2021 03/31/21 | Pending | -- | -- | -- |
| 01/28/2021 01/28/21 | For Sale | $65,000 | -- | -- |
Tax History Compared to Growth
Tax History
| Year | Tax Paid | Tax Assessment Tax Assessment Total Assessment is a certain percentage of the fair market value that is determined by local assessors to be the total taxable value of land and additions on the property. | Land | Improvement |
|---|---|---|---|---|
| 2024 | $12,209 | $476,760 | $57,500 | $419,260 |
| 2023 | $1,523 | $60,000 | $57,500 | $2,500 |
| 2022 | $1,394 | $60,000 | $57,500 | $2,500 |
| 2021 | $1,394 | $60,000 | $57,500 | $2,500 |
| 2020 | $1,510 | $62,500 | $57,500 | $5,000 |
| 2019 | $1,716 | $62,500 | $57,500 | $5,000 |
| 2018 | $1,746 | $10,000 | $0 | $10,000 |
| 2017 | $1,702 | $66,500 | $56,500 | $10,000 |
| 2016 | $1,699 | $66,500 | $56,500 | $10,000 |
| 2015 | -- | $66,500 | $56,500 | $10,000 |
| 2014 | -- | $66,500 | $56,500 | $10,000 |
Agents Affiliated with this Home
-
Angelica Ferguson

Seller's Agent in 2024
Angelica Ferguson
Houlihan Lawrence-R
(917) 767-7705
5 in this area
91 Total Sales
-
Henry Ford
H
Buyer's Agent in 2024
Henry Ford
Coldwell Banker Village Green
(917) 921-0122
2 in this area
23 Total Sales
-
Francesca Noble

Seller's Agent in 2021
Francesca Noble
Coldwell Banker Village GreenK
(845) 532-8249
7 in this area
17 Total Sales
-
D
Seller Co-Listing Agent in 2021
Diane DeChillo
Past Member
-
A
Buyer's Agent in 2021
Angelica VonDrak
Four Seasons Sotheby's Int.
Map
Source: Hudson Valley Catskills Region Multiple List Service
MLS Number: 20242358
APN: 4400-068.002-0002-038.200-0000
- 34 Stonykill & Granite Rd
- 54 Cliff Rd
- 19 Dug Rd
- 44 Cliff Rd
- 64 Dug Rd
- TBD Route 209
- 381 Mill Hook Rd
- 462 Mettacahonts Rd
- 4 Rockaway Rd
- 10 Rockaway Rd
- 452 County Route 2
- 478 County Route 2
- 16 Roberts Dr
- 39 Hornbeck Ln
- 11 Rock Mountain Estates
- 33 Sundale Rd
- 571-575 County Route 2
- 4820 State Rt 209
- 4791 U S 209
- 60 Terwilliger Rd
