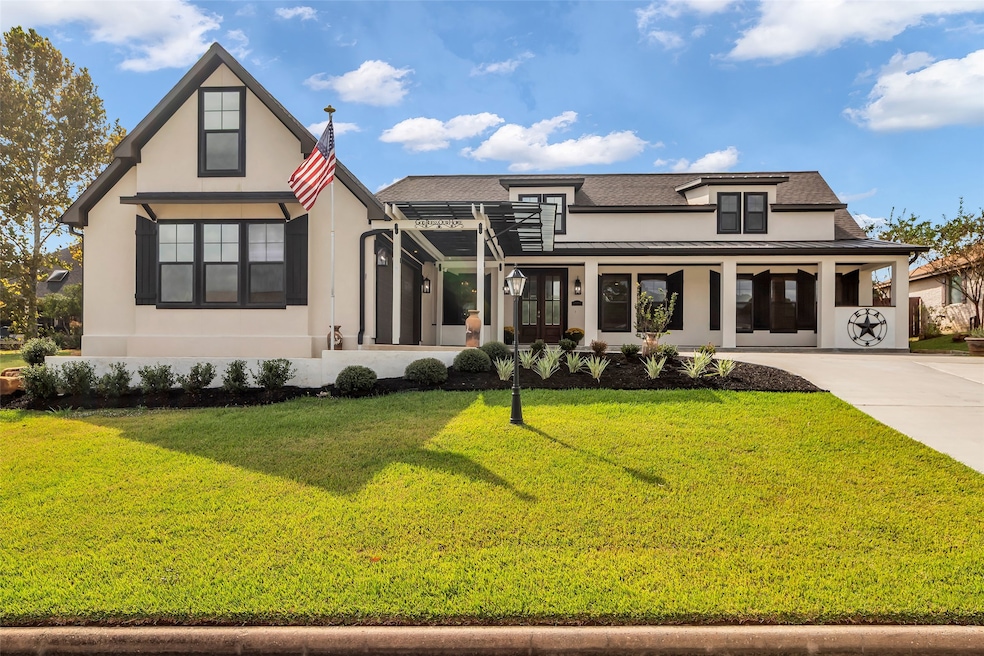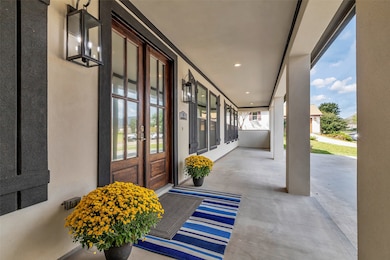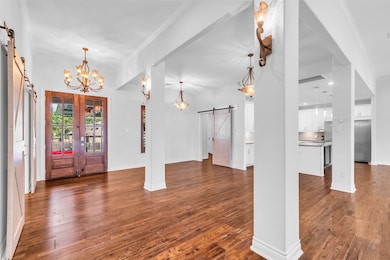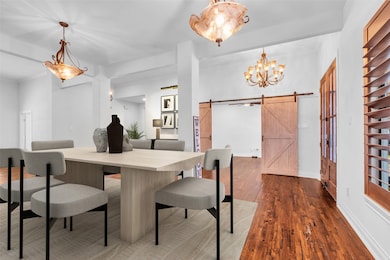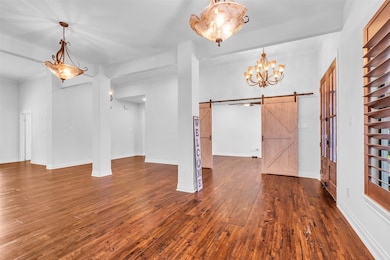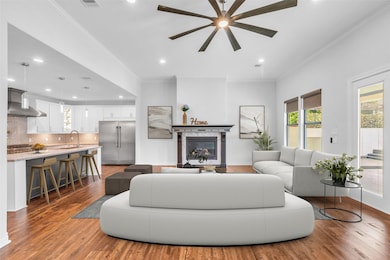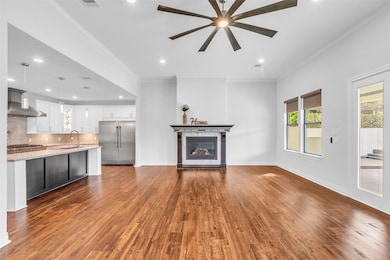17 Bellingham Ct Montgomery, TX 77356
Lake Conroe NeighborhoodHighlights
- Marina
- Boat Ramp
- Fitness Center
- Montgomery Elementary School Rated A
- Golf Course Community
- Media Room
About This Home
Experience refined living in this stunning 4-bedroom, 3.5-bath family home located in the prestigious Bentwater community. Step through the inviting entryway into an open-concept living area graced with rich wood flooring, a gas fireplace, & abundant natural light. The gourmet kitchen is a chef’s dream, showcasing quartzite countertops, a ZLINE 48" dual-fuel gas range, & a 32" stainless refrigerator, all anchored by a spacious island. The primary suite is a serene retreat, complete with a spa-inspired bathroom and a custom walk-in closet. 2 additional bedrooms downstairs provide comfort & flexibility, while a private study offers a refined space for work or creativity. Upstairs, discover a media room with expansive storage. Step outside to your personal paradise a resort-style pool & hot tub surrounded by serene landscaping, perfect for relaxation and entertaining alike. From its premium finishes to its thoughtful layout, this Bentwater beauty seamlessly blends luxury and livability.
Listing Agent
Coldwell Banker Realty - Lake Conroe/Willis License #0373585 Listed on: 11/07/2025

Home Details
Home Type
- Single Family
Est. Annual Taxes
- $9,176
Year Built
- Built in 2022
Parking
- 2 Car Attached Garage
Home Design
- Contemporary Architecture
Interior Spaces
- 3,796 Sq Ft Home
- 1.5-Story Property
- Crown Molding
- Ceiling Fan
- Gas Log Fireplace
- Entrance Foyer
- Family Room Off Kitchen
- Living Room
- Dining Room
- Media Room
- Home Office
- Game Room
- Utility Room
- Washer and Gas Dryer Hookup
- Intercom
Kitchen
- Breakfast Bar
- Walk-In Pantry
- Butlers Pantry
- Double Convection Oven
- Gas Oven
- Indoor Grill
- Gas Cooktop
- Microwave
- Dishwasher
- Kitchen Island
- Quartz Countertops
- Disposal
Flooring
- Wood
- Carpet
- Tile
Bedrooms and Bathrooms
- 4 Bedrooms
- Double Vanity
- Single Vanity
- Soaking Tub
- Bathtub with Shower
- Separate Shower
Eco-Friendly Details
- Energy-Efficient Windows with Low Emissivity
- Energy-Efficient Insulation
- Energy-Efficient Thermostat
Pool
- Heated Pool and Spa
- Heated In Ground Pool
- Gunite Pool
Schools
- Lincoln Elementary School
- Montgomery Junior High School
- Montgomery High School
Utilities
- Central Heating and Cooling System
- Heating System Uses Gas
- Programmable Thermostat
- Tankless Water Heater
- Cable TV Available
Additional Features
- Pond
- 9,601 Sq Ft Lot
Listing and Financial Details
- Property Available on 11/7/25
- Long Term Lease
Community Details
Overview
- Bentwater Poa
- Bentwater Subdivision
Amenities
- Picnic Area
- Clubhouse
Recreation
- Boat Ramp
- Boat Dock
- Community Boat Slip
- Marina
- Golf Course Community
- Tennis Courts
- Community Basketball Court
- Pickleball Courts
- Sport Court
- Community Playground
- Fitness Center
- Community Pool
- Park
- Dog Park
- Trails
Pet Policy
- No Pets Allowed
Security
- Controlled Access
Map
Source: Houston Association of REALTORS®
MLS Number: 12403757
APN: 2615-02-07100
- 90 Victoria Dr W
- 41 Bellingham Ct
- 590 Edgewood Dr
- 194 Victoria Ct
- 566 Edgewood Dr
- 61 Edgewood Dr
- 624 Edgewood
- 609 Edgewood Dr
- 258 Edgewood
- 686 Edgewood Dr
- 5 Edgewood Cir
- 12 Edgewood Cir
- 240 S Sarasota Cir
- 10 Promenade St N
- 469 Edgewood Dr
- 457 Edgewood Dr
- 67 Brookgreen Cir N
- 55 Ruskin Dr W
- 27 Greenview St
- 131 Sarasota Cir S
- 624 Edgewood
- 22 Creekwood Dr
- 171 Waterford Way
- 41 Monterrey Ct
- 121 Clear Water St W
- 13396 Teel Rd
- 192 Monterrey Rd W
- 16804 Falcon Sound Dr
- 13605 Falcon Ct
- 114 Bentwood Dr
- 12800 Melville Dr Unit 106A
- 12600 Melville Dr Unit 305A
- 12600 Melville Dr Unit 318B
- 12600 Melville Dr Unit 321B
- 12600 Melville Dr Unit 126B
- 3939 Knollcrest Dr
- 3709 Breckenridge Dr
- 13433 Hidden Valley Dr
- 12500 Melville Dr Unit D-234
- 12500 Melville Dr Unit 211B
