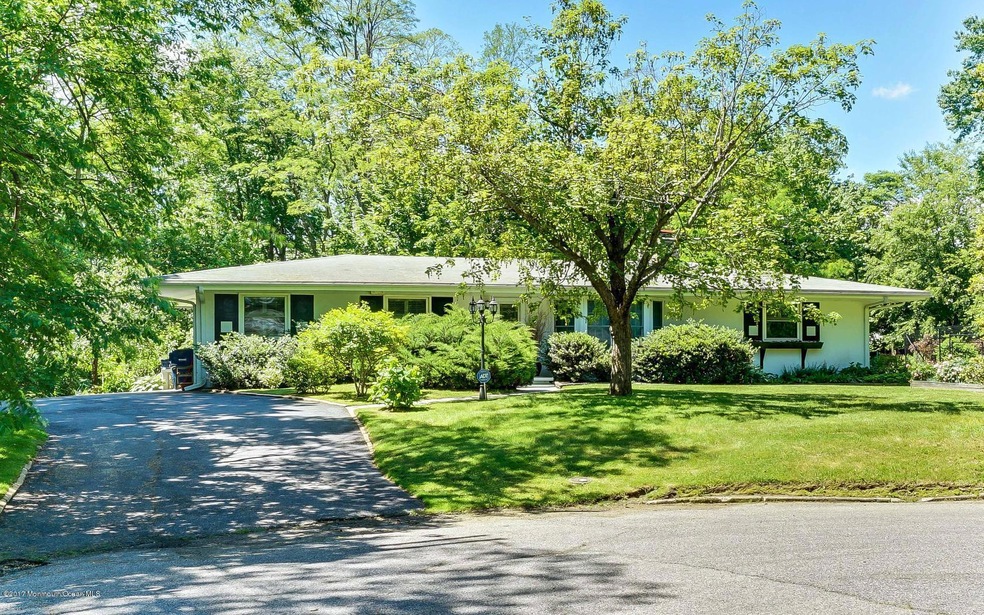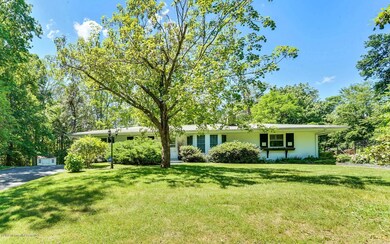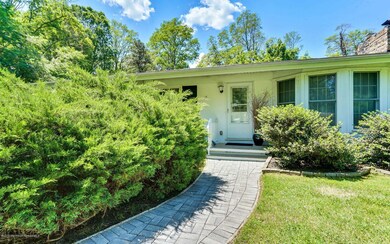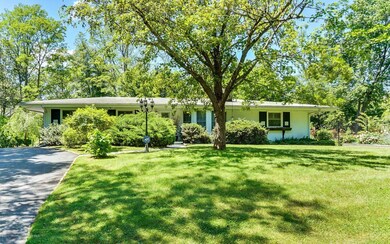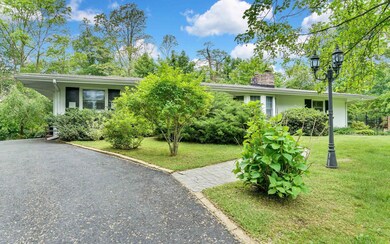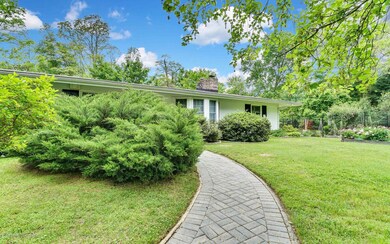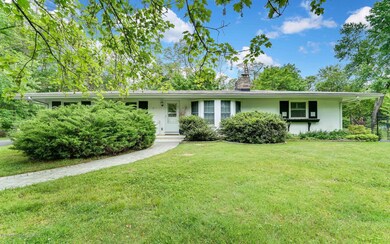
17 Chapman Ave Neptune, NJ 07753
Highlights
- Bay View
- Custom Home
- Backs to Trees or Woods
- Solar Power System
- 1 Acre Lot
- Wood Flooring
About This Home
As of December 2024Great Opportunity to buy a sprawling ranch on a picturesque dead end street on over an acre of land!!! Enjoy the serene setting of this move in ready 3 bedroom/2.5 bath single family home with walk out basement that is partially finished with full bath! Home features, 2 fireplaces, hardwood floors, handicap accessible main bath, enclosed porch, newer whole house generator, solar panels and 200 amp power supply! Plus large and spacious yard to entertain with gorgeous rose & perennial garden!! Lots of charm throughout, this home will not disappoint! Amazing setting, Property backs up to Shark River Park and minutes from Beaches!! Close to parkway, great for commuters. A must see!!
Last Agent to Sell the Property
Joseph Ossichak
Keller Williams Joe- Oz Real Estate Group Listed on: 05/31/2017
Co-Listed By
Gary Mawson
Keller Williams Realty East Monmouth
Last Buyer's Agent
John Burn
D'Amico & McConnell Realtors License #1649269
Home Details
Home Type
- Single Family
Est. Annual Taxes
- $6,883
Year Built
- Built in 1950
Lot Details
- 1 Acre Lot
- Lot Dimensions are 200 x 250
- Backs to Trees or Woods
Parking
- 2 Car Garage
- Driveway
Home Design
- Custom Home
- Shingle Roof
- Stucco Exterior
Interior Spaces
- 1,891 Sq Ft Home
- 1-Story Property
- Built-In Features
- Crown Molding
- 2 Fireplaces
- Wood Burning Fireplace
- Bay Window
- Sliding Doors
- Entrance Foyer
- Family Room
- Living Room
- Dining Room
- Screened Porch
- Bay Views
- Pull Down Stairs to Attic
- Finished Basement
Kitchen
- Eat-In Kitchen
- <<doubleOvenToken>>
- Portable Range
- Dishwasher
Flooring
- Wood
- Ceramic Tile
Bedrooms and Bathrooms
- 3 Bedrooms
Laundry
- Laundry Room
- Dryer
- Washer
Eco-Friendly Details
- Solar Power System
Outdoor Features
- Exterior Lighting
- Shed
- Storage Shed
Schools
- Neptune Middle School
- Neptune Twp High School
Utilities
- Forced Air Heating and Cooling System
- Heating System Uses Natural Gas
- Electric Water Heater
Community Details
- No Home Owners Association
Listing and Financial Details
- Exclusions: DR chandelier, will be replaced
- Assessor Parcel Number 35-04501-0000-00057
Ownership History
Purchase Details
Home Financials for this Owner
Home Financials are based on the most recent Mortgage that was taken out on this home.Purchase Details
Purchase Details
Home Financials for this Owner
Home Financials are based on the most recent Mortgage that was taken out on this home.Purchase Details
Home Financials for this Owner
Home Financials are based on the most recent Mortgage that was taken out on this home.Purchase Details
Similar Homes in Neptune, NJ
Home Values in the Area
Average Home Value in this Area
Purchase History
| Date | Type | Sale Price | Title Company |
|---|---|---|---|
| Deed | $260,000 | Dhi Title | |
| Deed | $260,000 | Dhi Title | |
| Interfamily Deed Transfer | -- | None Available | |
| Deed | $400,000 | First American Title | |
| Deed | $310,000 | North American Title Ins Co | |
| Interfamily Deed Transfer | -- | None Available |
Mortgage History
| Date | Status | Loan Amount | Loan Type |
|---|---|---|---|
| Previous Owner | $320,000 | New Conventional | |
| Previous Owner | $100,000 | New Conventional |
Property History
| Date | Event | Price | Change | Sq Ft Price |
|---|---|---|---|---|
| 06/27/2025 06/27/25 | Pending | -- | -- | -- |
| 06/21/2025 06/21/25 | Price Changed | $699,990 | -5.4% | -- |
| 06/09/2025 06/09/25 | For Sale | $739,990 | +184.6% | -- |
| 12/14/2024 12/14/24 | Sold | $260,000 | -5.5% | $137 / Sq Ft |
| 09/20/2024 09/20/24 | Pending | -- | -- | -- |
| 07/19/2024 07/19/24 | For Sale | $275,000 | -31.3% | $145 / Sq Ft |
| 08/21/2017 08/21/17 | Sold | $400,000 | +29.0% | $212 / Sq Ft |
| 05/17/2012 05/17/12 | Sold | $310,000 | -- | $164 / Sq Ft |
Tax History Compared to Growth
Tax History
| Year | Tax Paid | Tax Assessment Tax Assessment Total Assessment is a certain percentage of the fair market value that is determined by local assessors to be the total taxable value of land and additions on the property. | Land | Improvement |
|---|---|---|---|---|
| 2024 | $3,397 | $208,600 | $208,600 | $0 |
| 2023 | $3,397 | $188,100 | $188,100 | $0 |
| 2022 | $8,965 | $436,800 | $190,700 | $246,100 |
| 2021 | $8,965 | $424,300 | $200,900 | $223,400 |
| 2020 | $8,739 | $412,600 | $200,900 | $211,700 |
| 2019 | $8,569 | $399,500 | $200,900 | $198,600 |
| 2018 | $8,365 | $385,500 | $188,400 | $197,100 |
| 2017 | $6,985 | $309,200 | $176,300 | $132,900 |
| 2016 | $6,883 | $303,900 | $176,300 | $127,600 |
| 2015 | $6,699 | $300,800 | $176,300 | $124,500 |
| 2014 | $7,179 | $265,000 | $153,800 | $111,200 |
Agents Affiliated with this Home
-
Linda Kirk
L
Seller's Agent in 2025
Linda Kirk
D. R . Horton Realty of Atlantic County LLC
(609) 351-0737
32 in this area
931 Total Sales
-
Kelly Fernandes

Buyer's Agent in 2025
Kelly Fernandes
Heritage House Sotheby's International Realty
(908) 489-5970
1 in this area
66 Total Sales
-
Matthew Missak
M
Seller's Agent in 2024
Matthew Missak
Keller Williams Realty Central Monmouth
(732) 642-5990
1 in this area
11 Total Sales
-
J
Seller's Agent in 2017
Joseph Ossichak
Keller Williams Joe- Oz Real Estate Group
-
G
Seller Co-Listing Agent in 2017
Gary Mawson
Keller Williams Realty East Monmouth
-
J
Buyer's Agent in 2017
John Burn
D'Amico & McConnell Realtors
Map
Source: MOREMLS (Monmouth Ocean Regional REALTORS®)
MLS Number: 21721192
APN: 35-04501-0000-00057
- 10 Olive St
- 16 Poppy Ave
- 1009 Old Corlies Ave
- 2705 State Route 33
- 1405 Rockafeller Dr
- 3009 Alicia Dr
- 1413 Gully Rd
- 35 Shorebrook Cir
- 507 Janet Rd
- 1000 Corlies Ave
- 1 Manor Dr
- 710 Reef Dr
- 505 Moore Rd
- 113 Sunshine Pkwy
- 503 Lakewood Rd
- 706 Tide Place
- 401 Overlook Dr
- 316 Hillside Dr
- 714 S Riverside Dr
- 5 Tall Pines Dr
