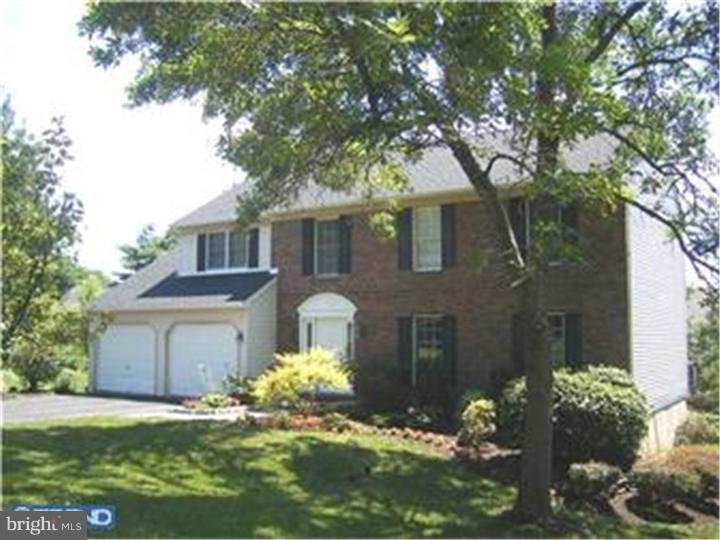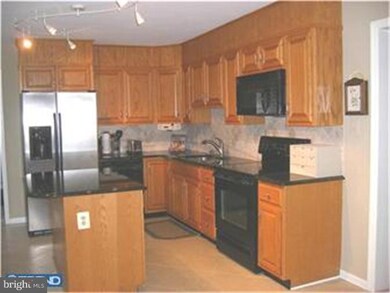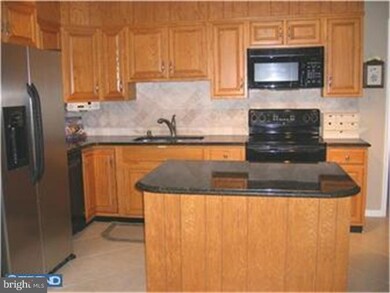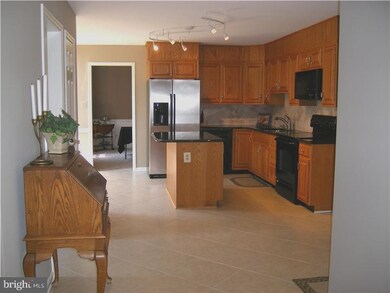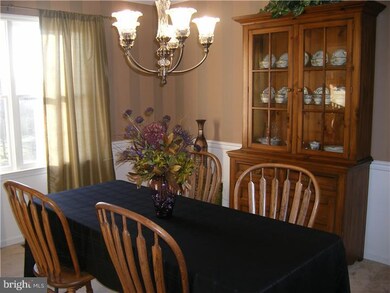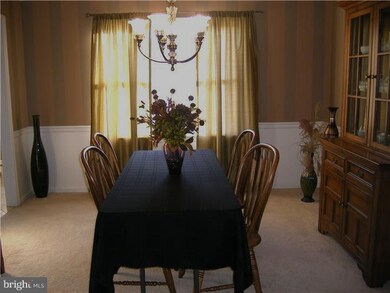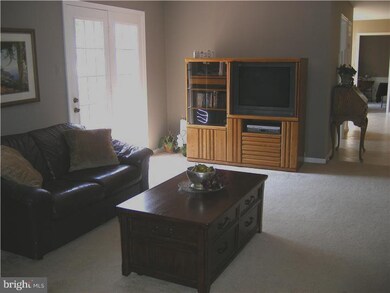
17 Concord Way Newtown, PA 18940
Central Bucks County NeighborhoodHighlights
- Tennis Courts
- Colonial Architecture
- Wooded Lot
- Goodnoe Elementary School Rated A
- Deck
- Cathedral Ceiling
About This Home
As of April 2025Minutes to I95 and walk to town from this quality built home by Ferguson/Flynn. The fabulous kitchen and vaulted breakfast area with skylights will be the heart of this home. Granite countertops,quality cabinetry, large pantry and state of the art appliances are shown. Beautiful tiled entry in foyer and kitchen. The family room boasts wood burning fireplace, neutral decor and exit to large deck. Gracious dining room and adjacent living rm will host all your family gatherings. No tiny bedrooms here-all are spacious with ample closets. Professionally finished basement for recreation also shows at/home office, large laundry/craft area and plenty of storage. Optional laundry area possible on first floor if preferred. Architectural shingle roof, front door w leaded glass, water heater and garage door openers are new here. Energy efficient windows, newer heat pump with oil back-up yield very efficient utility costs. Freshly painted with today's designer color palate, this house will not disappoint. Home warranty.
Last Agent to Sell the Property
HELGA KOGUT
BHHS Fox & Roach-Newtown License #TREND:143183 Listed on: 01/31/2012
Home Details
Home Type
- Single Family
Est. Annual Taxes
- $6,216
Year Built
- Built in 1988
Lot Details
- 0.3 Acre Lot
- Open Lot
- Sloped Lot
- Wooded Lot
- Back, Front, and Side Yard
- Property is in good condition
- Property is zoned R1
HOA Fees
- $23 Monthly HOA Fees
Parking
- 2 Car Direct Access Garage
- 3 Open Parking Spaces
- Garage Door Opener
- Driveway
Home Design
- Colonial Architecture
- Brick Exterior Construction
- Pitched Roof
- Shingle Roof
- Vinyl Siding
- Concrete Perimeter Foundation
Interior Spaces
- 2,804 Sq Ft Home
- Property has 2 Levels
- Cathedral Ceiling
- Skylights
- Brick Fireplace
- Stained Glass
- Family Room
- Living Room
- Dining Room
- Laundry on main level
- Attic
Kitchen
- Eat-In Kitchen
- Butlers Pantry
- <<selfCleaningOvenToken>>
- <<builtInRangeToken>>
- Dishwasher
- Kitchen Island
- Disposal
Flooring
- Wall to Wall Carpet
- Tile or Brick
Bedrooms and Bathrooms
- 4 Bedrooms
- En-Suite Primary Bedroom
- En-Suite Bathroom
- 2.5 Bathrooms
Finished Basement
- Basement Fills Entire Space Under The House
- Laundry in Basement
Eco-Friendly Details
- Energy-Efficient Appliances
- Energy-Efficient Windows
- ENERGY STAR Qualified Equipment for Heating
Outdoor Features
- Tennis Courts
- Deck
- Exterior Lighting
- Play Equipment
Schools
- Goodnoe Elementary School
- Newtown Middle School
- Council Rock High School North
Utilities
- Forced Air Heating and Cooling System
- Back Up Oil Heat Pump System
- Underground Utilities
- 200+ Amp Service
- Electric Water Heater
- Cable TV Available
Listing and Financial Details
- Tax Lot 108
- Assessor Parcel Number 29-033-108
Community Details
Overview
- Association fees include common area maintenance
- Built by FERGUSON AND FLYNN
- Woods Of Saxony Subdivision, Saxony Floorplan
Recreation
- Tennis Courts
- Community Playground
Ownership History
Purchase Details
Home Financials for this Owner
Home Financials are based on the most recent Mortgage that was taken out on this home.Purchase Details
Home Financials for this Owner
Home Financials are based on the most recent Mortgage that was taken out on this home.Purchase Details
Home Financials for this Owner
Home Financials are based on the most recent Mortgage that was taken out on this home.Purchase Details
Similar Homes in Newtown, PA
Home Values in the Area
Average Home Value in this Area
Purchase History
| Date | Type | Sale Price | Title Company |
|---|---|---|---|
| Deed | $945,000 | Tohickon Settlement Services | |
| Deed | $750,000 | Tohickon Settlement Services | |
| Deed | $525,000 | None Available | |
| Deed | $209,900 | -- |
Mortgage History
| Date | Status | Loan Amount | Loan Type |
|---|---|---|---|
| Previous Owner | $600,000 | New Conventional | |
| Previous Owner | $432,500 | New Conventional | |
| Previous Owner | $52,500 | Credit Line Revolving | |
| Previous Owner | $420,000 | New Conventional | |
| Previous Owner | $363,200 | New Conventional | |
| Previous Owner | $100,000 | Credit Line Revolving | |
| Previous Owner | $283,000 | Negative Amortization |
Property History
| Date | Event | Price | Change | Sq Ft Price |
|---|---|---|---|---|
| 04/01/2025 04/01/25 | Sold | $945,000 | +5.6% | $252 / Sq Ft |
| 02/14/2025 02/14/25 | For Sale | $895,000 | +70.5% | $238 / Sq Ft |
| 04/17/2015 04/17/15 | Sold | $525,000 | -1.9% | $187 / Sq Ft |
| 02/21/2015 02/21/15 | Pending | -- | -- | -- |
| 01/21/2015 01/21/15 | Price Changed | $534,999 | -2.7% | $191 / Sq Ft |
| 12/23/2014 12/23/14 | For Sale | $549,999 | +21.1% | $196 / Sq Ft |
| 05/15/2012 05/15/12 | Sold | $454,000 | -2.9% | $162 / Sq Ft |
| 03/10/2012 03/10/12 | Pending | -- | -- | -- |
| 01/31/2012 01/31/12 | For Sale | $467,750 | -- | $167 / Sq Ft |
Tax History Compared to Growth
Tax History
| Year | Tax Paid | Tax Assessment Tax Assessment Total Assessment is a certain percentage of the fair market value that is determined by local assessors to be the total taxable value of land and additions on the property. | Land | Improvement |
|---|---|---|---|---|
| 2024 | $8,175 | $46,000 | $7,440 | $38,560 |
| 2023 | $7,821 | $46,000 | $7,440 | $38,560 |
| 2022 | $7,670 | $46,000 | $7,440 | $38,560 |
| 2021 | $7,551 | $46,000 | $7,440 | $38,560 |
| 2020 | $7,188 | $46,000 | $7,440 | $38,560 |
| 2019 | $7,018 | $46,000 | $7,440 | $38,560 |
| 2018 | $6,884 | $46,000 | $7,440 | $38,560 |
| 2017 | $6,646 | $46,000 | $7,440 | $38,560 |
| 2016 | $6,600 | $46,000 | $7,440 | $38,560 |
| 2015 | -- | $46,000 | $7,440 | $38,560 |
| 2014 | -- | $46,000 | $7,440 | $38,560 |
Agents Affiliated with this Home
-
Brittney Dumont

Seller's Agent in 2025
Brittney Dumont
Compass RE
(215) 499-8751
63 in this area
170 Total Sales
-
Kathleen Dumont

Seller Co-Listing Agent in 2025
Kathleen Dumont
Compass RE
(215) 534-4725
38 in this area
93 Total Sales
-
Jackie Lawler
J
Seller's Agent in 2015
Jackie Lawler
Exceed Realty
(267) 241-6556
1 in this area
17 Total Sales
-
j
Seller Co-Listing Agent in 2015
janice Perkins
Exceed Realty
-
Nancy Goldberg

Buyer's Agent in 2015
Nancy Goldberg
BHHS Fox & Roach
(215) 962-3778
20 in this area
104 Total Sales
-
H
Seller's Agent in 2012
HELGA KOGUT
BHHS Fox & Roach
Map
Source: Bright MLS
MLS Number: 1002415613
APN: 29-033-108
- 13 Everett Dr Unit 140B
- 28 Bayshore Dr
- 24 Meridian Cir
- 257 Stanford Place
- 287 Stanford Place
- 83 Winding Ln
- 63 Aster Way
- 631 Danbury Ct
- 13 Colchester Place
- 8 Garrison Place
- 31 Violet Ln Unit 160A
- 43 Violet Ln
- 23 David Dr
- 8 Warwick Ct
- 301 Worstall Alley
- 206 Paxon Alley Unit 51
- 107 Hicks Alley
- 108 Hicks Alley
- 668 Durham Rd
- 16 E Jefferson St
