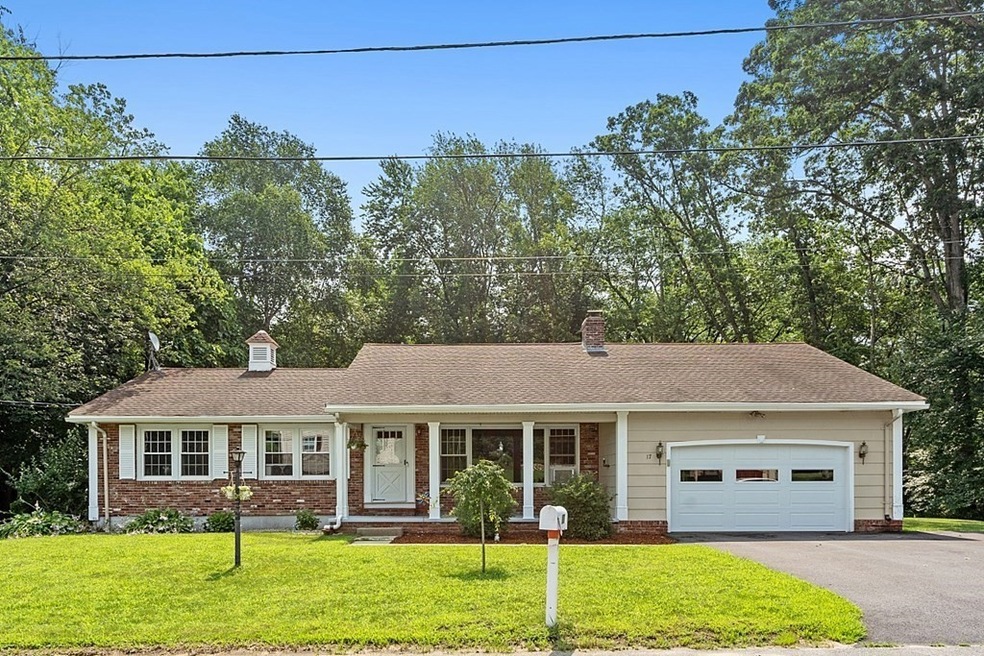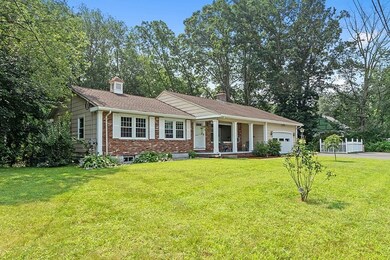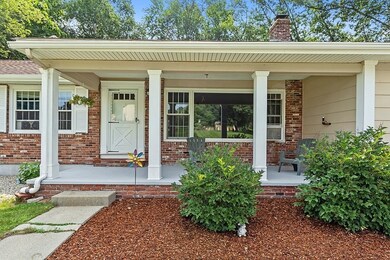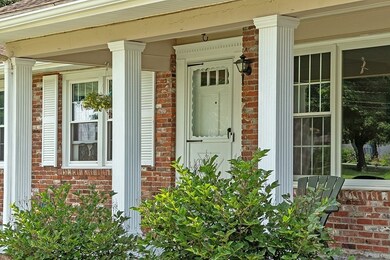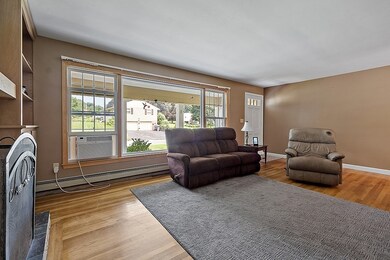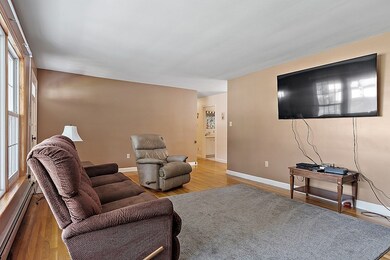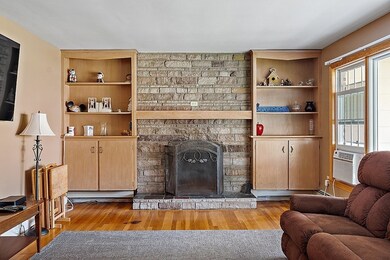
17 Connor Ln Lancaster, MA 01523
Highlights
- Golf Course Community
- Medical Services
- Deck
- Luther Burbank Middle School Rated A-
- 1.3 Acre Lot
- Family Room with Fireplace
About This Home
As of September 2023Don't miss this large ranch style home with over 1500 sq. ft. on the main level & full finished basement for an additional approximate 1300 sq. ft. This home has 4 bedrooms on the main level all with hardwood floors, a large living room w/picture window for lots of natural light & fireplace to curl up next to in fall & winter. The kitchen has granite counters, eat in area & slider that leads out onto the expansive composite deck overlooking the private backyard. Two baths on the main level inc the attached main bath. The basement level has 4 additional rooms & a 3/4 bath with shower. Recent updates include boiler (3 yrs old), oil tank (1 yr old), hot water tank (3 yrs old), main level windows replaced 2 yrs ago except LR picture 7 yrs, basement windows 8 yrs old. new leach field 2021, new composite deck 2015, new driveway 2021, shed 2016, updated electrical panel to 200 amp and added generator hook up. Call to make your appointment or visit the open house on Sat. July 22nd, 11am-12:30
Home Details
Home Type
- Single Family
Est. Annual Taxes
- $7,038
Year Built
- Built in 1962
Lot Details
- 1.3 Acre Lot
- Fenced Yard
- Fenced
Parking
- 1 Car Attached Garage
- Driveway
- Open Parking
Home Design
- Ranch Style House
- Frame Construction
- Shingle Roof
- Concrete Perimeter Foundation
Interior Spaces
- 1,596 Sq Ft Home
- Central Vacuum
- Ceiling Fan
- Picture Window
- Sliding Doors
- Family Room with Fireplace
- 2 Fireplaces
- Living Room with Fireplace
- Dining Area
- Home Office
- Bonus Room
- Washer and Electric Dryer Hookup
Kitchen
- Range<<rangeHoodToken>>
- Dishwasher
- Kitchen Island
- Solid Surface Countertops
Flooring
- Wood
- Wall to Wall Carpet
- Ceramic Tile
- Vinyl
Bedrooms and Bathrooms
- 4 Bedrooms
- 3 Full Bathrooms
- Double Vanity
- <<tubWithShowerToken>>
- Separate Shower
Finished Basement
- Basement Fills Entire Space Under The House
- Laundry in Basement
Outdoor Features
- Deck
- Outdoor Storage
Schools
- Mary Rowlandson Elementary School
- Luther Burbank Middle School
- Nashoba Reg High School
Utilities
- Window Unit Cooling System
- Heating System Uses Oil
- Baseboard Heating
- Generator Hookup
- 200+ Amp Service
- Power Generator
- Private Sewer
- Internet Available
Additional Features
- Energy-Efficient Thermostat
- Property is near schools
Listing and Financial Details
- Assessor Parcel Number M:041.0 B:0000 L:0073.0,3763461
Community Details
Recreation
- Golf Course Community
Additional Features
- No Home Owners Association
- Medical Services
Ownership History
Purchase Details
Purchase Details
Home Financials for this Owner
Home Financials are based on the most recent Mortgage that was taken out on this home.Purchase Details
Purchase Details
Purchase Details
Purchase Details
Purchase Details
Similar Homes in the area
Home Values in the Area
Average Home Value in this Area
Purchase History
| Date | Type | Sale Price | Title Company |
|---|---|---|---|
| Quit Claim Deed | -- | None Available | |
| Quit Claim Deed | -- | None Available | |
| Quit Claim Deed | -- | None Available | |
| Quit Claim Deed | -- | None Available | |
| Deed | $298,000 | -- | |
| Deed | $298,000 | -- | |
| Deed | $334,640 | -- | |
| Deed | $334,640 | -- | |
| Deed | -- | -- | |
| Deed | -- | -- | |
| Deed | $217,140 | -- | |
| Deed | $217,140 | -- | |
| Warranty Deed | $201,160 | -- | |
| Warranty Deed | $201,160 | -- | |
| Deed | $143,350 | -- | |
| Deed | $143,350 | -- |
Mortgage History
| Date | Status | Loan Amount | Loan Type |
|---|---|---|---|
| Previous Owner | $510,150 | Purchase Money Mortgage | |
| Previous Owner | $180,500 | Stand Alone Refi Refinance Of Original Loan | |
| Previous Owner | $205,000 | New Conventional | |
| Previous Owner | $238,000 | Purchase Money Mortgage |
Property History
| Date | Event | Price | Change | Sq Ft Price |
|---|---|---|---|---|
| 09/06/2023 09/06/23 | Sold | $537,000 | +13.1% | $336 / Sq Ft |
| 07/25/2023 07/25/23 | Pending | -- | -- | -- |
| 07/18/2023 07/18/23 | For Sale | $475,000 | +72.7% | $298 / Sq Ft |
| 11/12/2014 11/12/14 | Sold | $275,000 | 0.0% | $172 / Sq Ft |
| 11/10/2014 11/10/14 | Pending | -- | -- | -- |
| 10/31/2014 10/31/14 | Off Market | $275,000 | -- | -- |
| 10/13/2014 10/13/14 | For Sale | $279,000 | -- | $175 / Sq Ft |
Tax History Compared to Growth
Tax History
| Year | Tax Paid | Tax Assessment Tax Assessment Total Assessment is a certain percentage of the fair market value that is determined by local assessors to be the total taxable value of land and additions on the property. | Land | Improvement |
|---|---|---|---|---|
| 2025 | $8,172 | $505,700 | $122,900 | $382,800 |
| 2024 | $7,665 | $439,000 | $114,400 | $324,600 |
| 2023 | $7,038 | $409,400 | $104,000 | $305,400 |
| 2022 | $6,576 | $338,100 | $106,100 | $232,000 |
| 2021 | $6,410 | $320,800 | $106,100 | $214,700 |
| 2020 | $6,572 | $331,100 | $106,000 | $225,100 |
| 2019 | $6,069 | $307,300 | $106,000 | $201,300 |
| 2018 | $5,626 | $281,600 | $106,000 | $175,600 |
| 2016 | $5,251 | $268,600 | $105,000 | $163,600 |
| 2015 | -- | $261,000 | $104,300 | $156,700 |
| 2014 | -- | $258,800 | $104,300 | $154,500 |
Agents Affiliated with this Home
-
Karen Packard

Seller's Agent in 2023
Karen Packard
Karen Packard Real Estate Inc.
(978) 407-2568
3 in this area
107 Total Sales
-
Valerie Cohen

Buyer's Agent in 2023
Valerie Cohen
ERA Key Realty Services- Fram
(774) 244-1211
1 in this area
58 Total Sales
-
Clayton Renzi

Seller's Agent in 2014
Clayton Renzi
Renzi Real Estate
(978) 870-7867
4 in this area
8 Total Sales
-
Darlene Eager

Buyer's Agent in 2014
Darlene Eager
ERA Key Realty Services- Spenc
(508) 892-1510
26 Total Sales
Map
Source: MLS Property Information Network (MLS PIN)
MLS Number: 73137523
APN: LANC-000410-000000-000730
- 54 S Meadow Rd
- 14 Highland St
- 171 Greeley St
- 937 George Hill Rd
- 51 Rigby St
- 986 Main St
- 88 Fitch Rd
- 209 Sterling St
- 116-118 Lawrence St
- 136 Narrow Ln
- 959 Sterling Rd
- 92 Mill St
- 3 Worcester St
- 4 Worcester St
- 119 Clark St
- 14 Rigby St
- 51 Kilbourn Rd
- 585 S Meadow Rd
- 129 Bolton Rd
- 651 Redtail Way Unit 32
