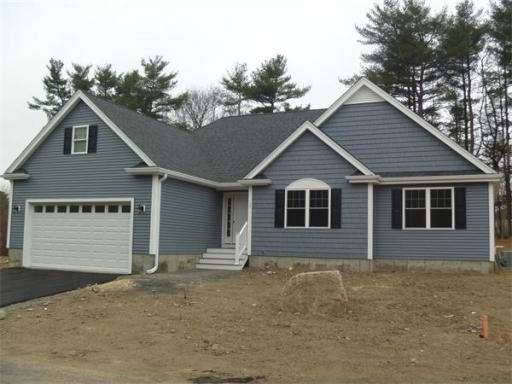
17 Corn Mill Way Rockland, MA 02370
About This Home
As of August 2018The Beacon at Maplewood Estates has an open floorplan, 2 BR plus study or 3 BR option and an attached 2 car garage. This is a great opportunity to build your custom dreamhouse! Stonebridge Homes, a leading homebuilder in southeastern MA has this new subdivision on the Hanover line well underway with models available for viewing. Standard specs include 95% efficiency gas heat and central a/c.14 different homestyles available. Granite kitchen upgrade included for new construction!
Last Agent to Sell the Property
Coldwell Banker Realty - Norwell - Hanover Regional Office Listed on: 09/23/2013

Home Details
Home Type
Single Family
Est. Annual Taxes
$9,498
Year Built
2013
Lot Details
0
Listing Details
- Lot Description: Corner, Paved Drive, Cleared
- Special Features: None
- Property Sub Type: Detached
- Year Built: 2013
Interior Features
- Has Basement: Yes
- Fireplaces: 1
- Primary Bathroom: Yes
- Number of Rooms: 6
- Amenities: Public Transportation, Shopping, Golf Course, Conservation Area, Highway Access, House of Worship
- Electric: Circuit Breakers, 200 Amps
- Energy: Insulated Windows, Insulated Doors
- Flooring: Tile, Wall to Wall Carpet, Hardwood
- Insulation: Full, Fiberglass
- Basement: Full, Walk Out, Interior Access
- Bedroom 2: First Floor, 11X13
- Bedroom 3: First Floor, 12X15
- Bathroom #1: First Floor
- Bathroom #2: First Floor
- Kitchen: First Floor, 14X12
- Laundry Room: First Floor
- Living Room: First Floor, 14X15
- Master Bedroom: First Floor, 15X13
- Master Bedroom Description: Bathroom - Full, Closet - Walk-in, Flooring - Hardwood
- Dining Room: First Floor, 14X12
Exterior Features
- Construction: Frame
- Exterior: Vinyl
- Exterior Features: Deck, Professional Landscaping
- Foundation: Poured Concrete
Garage/Parking
- Garage Parking: Attached
- Garage Spaces: 2
- Parking: Off-Street
- Parking Spaces: 4
Utilities
- Hot Water: Electric
- Utility Connections: for Electric Dryer, Washer Hookup, for Gas Range
Condo/Co-op/Association
- HOA: Yes
Ownership History
Purchase Details
Home Financials for this Owner
Home Financials are based on the most recent Mortgage that was taken out on this home.Purchase Details
Home Financials for this Owner
Home Financials are based on the most recent Mortgage that was taken out on this home.Purchase Details
Home Financials for this Owner
Home Financials are based on the most recent Mortgage that was taken out on this home.Similar Homes in Rockland, MA
Home Values in the Area
Average Home Value in this Area
Purchase History
| Date | Type | Sale Price | Title Company |
|---|---|---|---|
| Not Resolvable | $474,000 | -- | |
| Quit Claim Deed | -- | -- | |
| Not Resolvable | $444,065 | -- | |
| Not Resolvable | $444,065 | -- |
Mortgage History
| Date | Status | Loan Amount | Loan Type |
|---|---|---|---|
| Open | $385,140 | Stand Alone Refi Refinance Of Original Loan | |
| Closed | $381,500 | VA | |
| Closed | $379,200 | New Conventional | |
| Previous Owner | $448,000 | New Conventional | |
| Previous Owner | $346,800 | New Conventional |
Property History
| Date | Event | Price | Change | Sq Ft Price |
|---|---|---|---|---|
| 07/14/2025 07/14/25 | For Sale | $739,000 | +55.9% | $435 / Sq Ft |
| 08/17/2018 08/17/18 | Sold | $474,000 | +1.1% | $295 / Sq Ft |
| 02/20/2018 02/20/18 | Pending | -- | -- | -- |
| 02/15/2018 02/15/18 | For Sale | $469,000 | +5.6% | $292 / Sq Ft |
| 12/24/2013 12/24/13 | Sold | $444,065 | 0.0% | $277 / Sq Ft |
| 09/30/2013 09/30/13 | Pending | -- | -- | -- |
| 09/26/2013 09/26/13 | Off Market | $444,065 | -- | -- |
| 09/23/2013 09/23/13 | For Sale | $424,000 | -- | $265 / Sq Ft |
Tax History Compared to Growth
Tax History
| Year | Tax Paid | Tax Assessment Tax Assessment Total Assessment is a certain percentage of the fair market value that is determined by local assessors to be the total taxable value of land and additions on the property. | Land | Improvement |
|---|---|---|---|---|
| 2025 | $9,498 | $694,800 | $238,300 | $456,500 |
| 2024 | $9,287 | $660,500 | $224,800 | $435,700 |
| 2023 | $9,296 | $610,800 | $206,300 | $404,500 |
| 2022 | $8,968 | $535,400 | $179,300 | $356,100 |
| 2021 | $8,491 | $491,400 | $163,000 | $328,400 |
| 2020 | $8,381 | $478,900 | $162,700 | $316,200 |
| 2019 | $8,367 | $466,900 | $162,000 | $304,900 |
| 2018 | $8,226 | $451,500 | $183,100 | $268,400 |
| 2017 | $7,946 | $430,000 | $183,100 | $246,900 |
| 2016 | $7,686 | $415,700 | $176,100 | $239,600 |
| 2015 | $6,995 | $367,600 | $164,600 | $203,000 |
| 2014 | $741 | $40,400 | $40,400 | $0 |
Agents Affiliated with this Home
-
Melissa McNamara

Seller's Agent in 2025
Melissa McNamara
William Raveis R.E. & Home Services
(781) 470-9503
3 in this area
156 Total Sales
-
Matthew Langlois

Seller's Agent in 2018
Matthew Langlois
Keller Williams Realty Signature Properties
(603) 205-4011
42 Total Sales
-
Nancy Kleber

Seller's Agent in 2013
Nancy Kleber
Coldwell Banker Realty - Norwell - Hanover Regional Office
(781) 718-4468
1 in this area
47 Total Sales
-
Doreen Peterson

Buyer's Agent in 2013
Doreen Peterson
William Raveis R.E. & Home Services
(508) 930-3100
2 in this area
17 Total Sales
Map
Source: MLS Property Information Network (MLS PIN)
MLS Number: 71587350
APN: ROCK-000036-000000-000195
