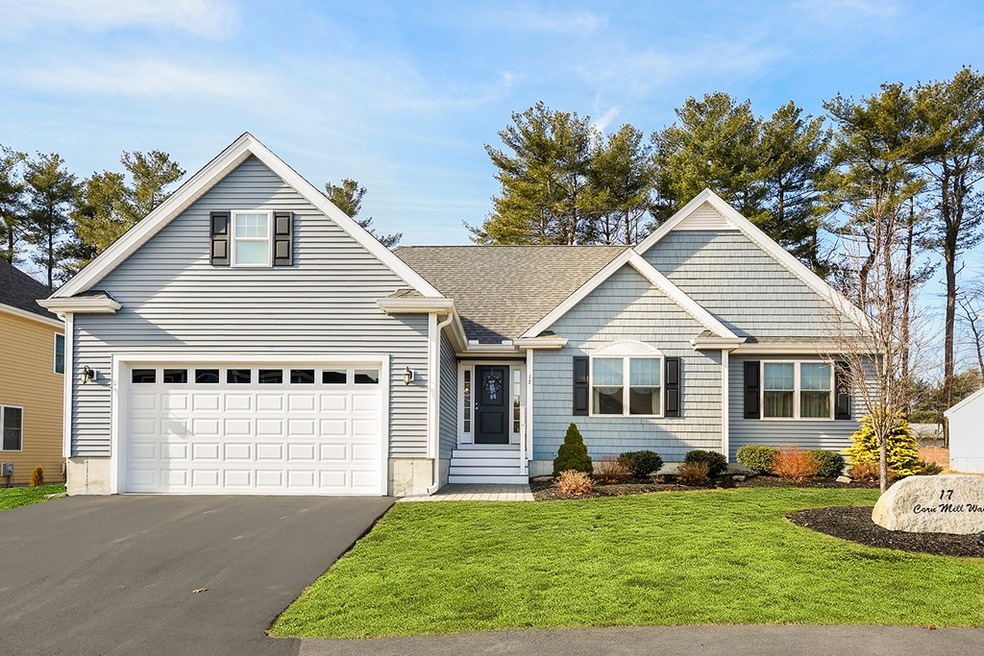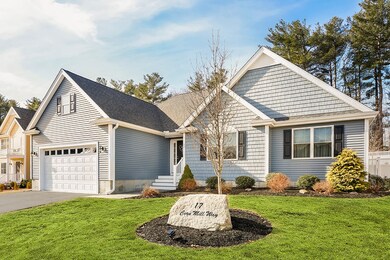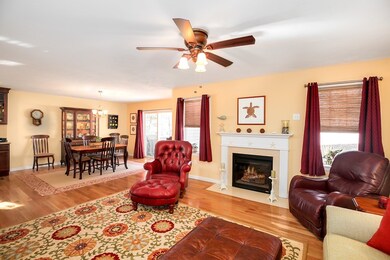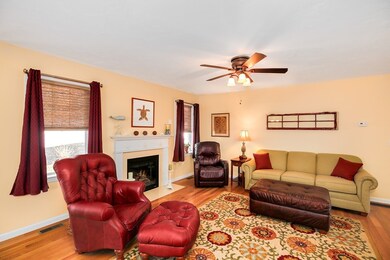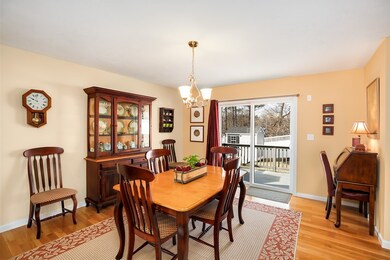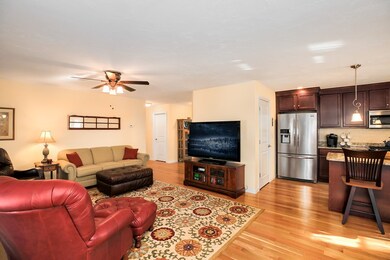
17 Corn Mill Way Rockland, MA 02370
Highlights
- Landscaped Professionally
- Fenced Yard
- Storage Shed
- Deck
- Forced Air Heating and Cooling System
About This Home
As of August 2018Immaculate ranch in the desirable Maplewood Estates! As you enter you are greeted with a wide open floor plan and gleaming hardwood floors throughout the entire home. The living room has an attractive gas fireplace and is completely open to the dining room with a full glass slider filling the room with natural light. The open kitchen features granite counters, updated cabinetry, stainless steel appliances, and a kitchen island/breakfast bar. Down a long hall is the large master suite with a walk-in closet and full ensuite. Two more good sized bedrooms and a full bathroom complete the home. Enjoy outdoor living on the back deck and paver patio surrounded by the professionally landscaped fully fenced backyard with an upgraded irrigation system. Added storage available with the Reeds Ferry shed. Conveniently located to all area amenities, Cape Cod, Boston, The T, and Route 3. Come see this pristine home at the open house!
Last Agent to Sell the Property
Keller Williams Realty Signature Properties Listed on: 02/15/2018

Last Buyer's Agent
Melissa McNamara
William Raveis R.E. & Home Services

Home Details
Home Type
- Single Family
Est. Annual Taxes
- $9,498
Year Built
- Built in 2013
Lot Details
- Fenced Yard
- Landscaped Professionally
Parking
- 2 Car Garage
Kitchen
- Range<<rangeHoodToken>>
- <<microwave>>
- <<ENERGY STAR Qualified Dishwasher>>
- Disposal
Outdoor Features
- Deck
- Storage Shed
Utilities
- Forced Air Heating and Cooling System
- Heating System Uses Gas
- Cable TV Available
Additional Features
- Basement
Listing and Financial Details
- Assessor Parcel Number M:36 B:0 L:195
Ownership History
Purchase Details
Home Financials for this Owner
Home Financials are based on the most recent Mortgage that was taken out on this home.Purchase Details
Home Financials for this Owner
Home Financials are based on the most recent Mortgage that was taken out on this home.Purchase Details
Home Financials for this Owner
Home Financials are based on the most recent Mortgage that was taken out on this home.Similar Homes in Rockland, MA
Home Values in the Area
Average Home Value in this Area
Purchase History
| Date | Type | Sale Price | Title Company |
|---|---|---|---|
| Not Resolvable | $474,000 | -- | |
| Quit Claim Deed | -- | -- | |
| Not Resolvable | $444,065 | -- | |
| Not Resolvable | $444,065 | -- |
Mortgage History
| Date | Status | Loan Amount | Loan Type |
|---|---|---|---|
| Open | $385,140 | Stand Alone Refi Refinance Of Original Loan | |
| Closed | $381,500 | VA | |
| Closed | $379,200 | New Conventional | |
| Previous Owner | $448,000 | New Conventional | |
| Previous Owner | $346,800 | New Conventional |
Property History
| Date | Event | Price | Change | Sq Ft Price |
|---|---|---|---|---|
| 07/14/2025 07/14/25 | For Sale | $739,000 | +55.9% | $435 / Sq Ft |
| 08/17/2018 08/17/18 | Sold | $474,000 | +1.1% | $295 / Sq Ft |
| 02/20/2018 02/20/18 | Pending | -- | -- | -- |
| 02/15/2018 02/15/18 | For Sale | $469,000 | +5.6% | $292 / Sq Ft |
| 12/24/2013 12/24/13 | Sold | $444,065 | 0.0% | $277 / Sq Ft |
| 09/30/2013 09/30/13 | Pending | -- | -- | -- |
| 09/26/2013 09/26/13 | Off Market | $444,065 | -- | -- |
| 09/23/2013 09/23/13 | For Sale | $424,000 | -- | $265 / Sq Ft |
Tax History Compared to Growth
Tax History
| Year | Tax Paid | Tax Assessment Tax Assessment Total Assessment is a certain percentage of the fair market value that is determined by local assessors to be the total taxable value of land and additions on the property. | Land | Improvement |
|---|---|---|---|---|
| 2025 | $9,498 | $694,800 | $238,300 | $456,500 |
| 2024 | $9,287 | $660,500 | $224,800 | $435,700 |
| 2023 | $9,296 | $610,800 | $206,300 | $404,500 |
| 2022 | $8,968 | $535,400 | $179,300 | $356,100 |
| 2021 | $8,491 | $491,400 | $163,000 | $328,400 |
| 2020 | $8,381 | $478,900 | $162,700 | $316,200 |
| 2019 | $8,367 | $466,900 | $162,000 | $304,900 |
| 2018 | $8,226 | $451,500 | $183,100 | $268,400 |
| 2017 | $7,946 | $430,000 | $183,100 | $246,900 |
| 2016 | $7,686 | $415,700 | $176,100 | $239,600 |
| 2015 | $6,995 | $367,600 | $164,600 | $203,000 |
| 2014 | $741 | $40,400 | $40,400 | $0 |
Agents Affiliated with this Home
-
Melissa McNamara

Seller's Agent in 2025
Melissa McNamara
William Raveis R.E. & Home Services
(781) 470-9503
3 in this area
156 Total Sales
-
Matthew Langlois

Seller's Agent in 2018
Matthew Langlois
Keller Williams Realty Signature Properties
(603) 205-4011
42 Total Sales
-
Nancy Kleber

Seller's Agent in 2013
Nancy Kleber
Coldwell Banker Realty - Norwell - Hanover Regional Office
(781) 718-4468
1 in this area
47 Total Sales
-
Doreen Peterson

Buyer's Agent in 2013
Doreen Peterson
William Raveis R.E. & Home Services
(508) 930-3100
2 in this area
17 Total Sales
Map
Source: MLS Property Information Network (MLS PIN)
MLS Number: 72282101
APN: ROCK-000036-000000-000195
