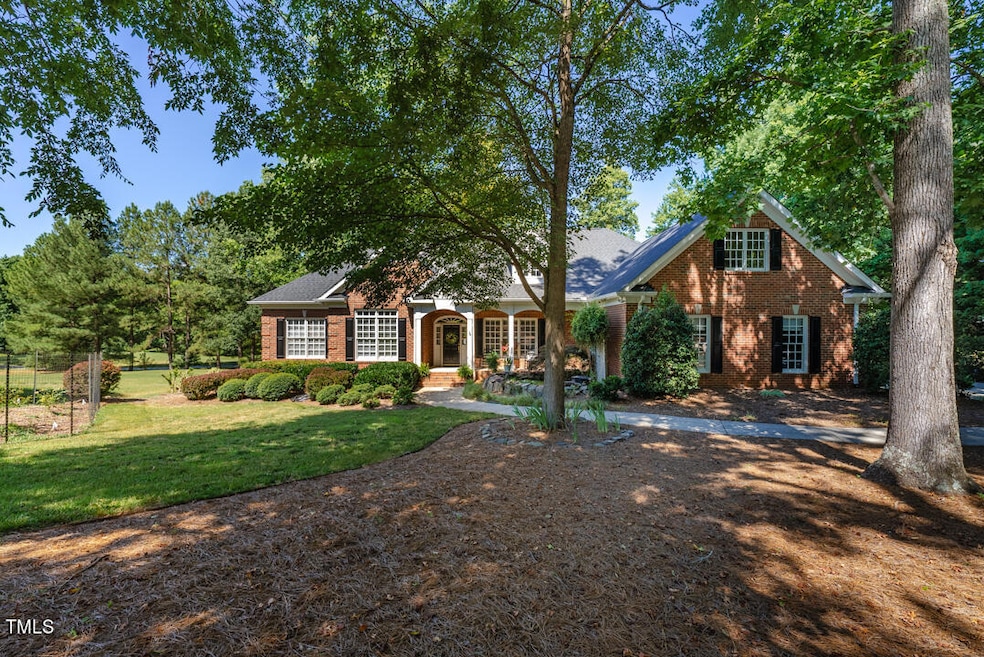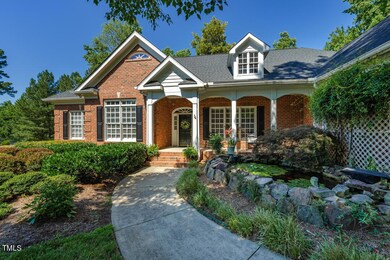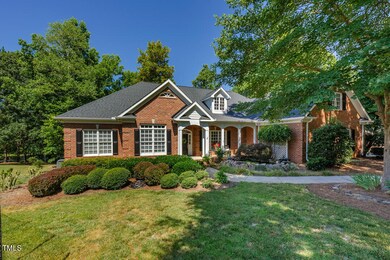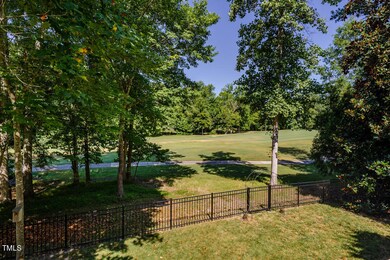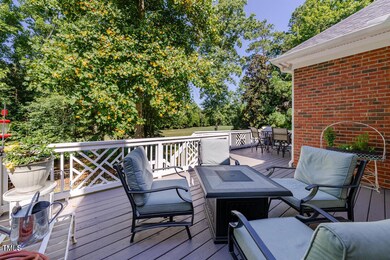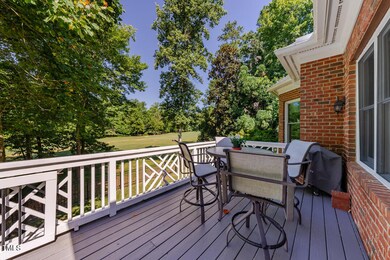
17 Fairwoods Dr Durham, NC 27712
Highlights
- On Golf Course
- Built-In Refrigerator
- Traditional Architecture
- Finished Room Over Garage
- Cathedral Ceiling
- Wood Flooring
About This Home
As of October 2024Welcome to 17 Fairwoods Drive —a beautifully maintained, all-brick home nestled against the scenic Tom Fazio designed 4th fairway of Treyburn's prestigious golf course. This charming one-level residence offers an ideal blend of comfort and convenience, featuring an oversized garage and large closets that provide ample storage space. A unique bonus room located above the garage is perfect for a private retreat or home office, accessible through the garage. The property is further enhanced by its meticulously landscaped grounds, creating a serene and picturesque setting. Experience the perfect balance of elegance and functionality in this delightful home.
Last Agent to Sell the Property
West & Woodall Real Estate - D License #222704 Listed on: 07/10/2024
Last Buyer's Agent
Non Member
Non Member Office
Home Details
Home Type
- Single Family
Est. Annual Taxes
- $5,764
Year Built
- Built in 1999
Lot Details
- 0.48 Acre Lot
- On Golf Course
- Landscaped
- Irrigation Equipment
- Front Yard Sprinklers
- Back Yard Fenced and Front Yard
HOA Fees
- $48 Monthly HOA Fees
Parking
- 2 Car Attached Garage
- Finished Room Over Garage
- Electric Vehicle Home Charger
- Side Facing Garage
- Garage Door Opener
- 2 Open Parking Spaces
Home Design
- Traditional Architecture
- Brick Veneer
- Permanent Foundation
- Block Foundation
- Architectural Shingle Roof
- HardiePlank Type
Interior Spaces
- 3,592 Sq Ft Home
- 1-Story Property
- Sound System
- Crown Molding
- Cathedral Ceiling
- Ceiling Fan
- Fireplace With Gas Starter
- Awning
- Entrance Foyer
- Family Room with Fireplace
- Living Room
- Dining Room
- Home Office
- Bonus Room
- Storage
- Home Gym
- Golf Course Views
- Basement
- Crawl Space
- Unfinished Attic
Kitchen
- <<convectionOvenToken>>
- Built-In Electric Oven
- Gas Cooktop
- <<microwave>>
- Built-In Refrigerator
- Dishwasher
- Granite Countertops
Flooring
- Wood
- Carpet
- Tile
Bedrooms and Bathrooms
- 3 Bedrooms
- Double Vanity
- Walk-in Shower
Laundry
- Laundry Room
- Laundry on main level
- Sink Near Laundry
Outdoor Features
- Front Porch
Schools
- Little River Elementary School
- Lucas Middle School
- Northern High School
Utilities
- Forced Air Heating and Cooling System
- Heating System Uses Natural Gas
- Natural Gas Connected
- Gas Water Heater
- High Speed Internet
- Cable TV Available
Listing and Financial Details
- Assessor Parcel Number 192722
Community Details
Overview
- Treyburn HOA, Phone Number (919) 287-9000
- Treyburn Subdivision
Recreation
- Community Playground
- Jogging Path
- Trails
Security
- Resident Manager or Management On Site
Ownership History
Purchase Details
Home Financials for this Owner
Home Financials are based on the most recent Mortgage that was taken out on this home.Purchase Details
Home Financials for this Owner
Home Financials are based on the most recent Mortgage that was taken out on this home.Purchase Details
Home Financials for this Owner
Home Financials are based on the most recent Mortgage that was taken out on this home.Purchase Details
Similar Homes in Durham, NC
Home Values in the Area
Average Home Value in this Area
Purchase History
| Date | Type | Sale Price | Title Company |
|---|---|---|---|
| Warranty Deed | $700,000 | None Listed On Document | |
| Warranty Deed | $480,000 | None Available | |
| Warranty Deed | $445,000 | None Available | |
| Warranty Deed | $115,000 | -- |
Mortgage History
| Date | Status | Loan Amount | Loan Type |
|---|---|---|---|
| Previous Owner | $180,000 | New Conventional | |
| Previous Owner | $187,142 | VA | |
| Previous Owner | $146,850 | VA |
Property History
| Date | Event | Price | Change | Sq Ft Price |
|---|---|---|---|---|
| 10/23/2024 10/23/24 | Sold | $700,000 | 0.0% | $195 / Sq Ft |
| 10/23/2024 10/23/24 | For Sale | $700,000 | 0.0% | $195 / Sq Ft |
| 10/22/2024 10/22/24 | Sold | $700,000 | -3.4% | $195 / Sq Ft |
| 09/10/2024 09/10/24 | Pending | -- | -- | -- |
| 08/07/2024 08/07/24 | Price Changed | $725,000 | -3.3% | $202 / Sq Ft |
| 07/10/2024 07/10/24 | For Sale | $750,000 | -- | $209 / Sq Ft |
Tax History Compared to Growth
Tax History
| Year | Tax Paid | Tax Assessment Tax Assessment Total Assessment is a certain percentage of the fair market value that is determined by local assessors to be the total taxable value of land and additions on the property. | Land | Improvement |
|---|---|---|---|---|
| 2024 | $6,312 | $452,502 | $69,515 | $382,987 |
| 2023 | $5,927 | $452,502 | $69,515 | $382,987 |
| 2022 | $5,792 | $452,502 | $69,515 | $382,987 |
| 2021 | $5,764 | $452,502 | $69,515 | $382,987 |
| 2020 | $5,629 | $452,502 | $69,515 | $382,987 |
| 2019 | $5,629 | $452,502 | $69,515 | $382,987 |
| 2018 | $5,508 | $406,050 | $74,150 | $331,900 |
| 2017 | $5,467 | $406,050 | $74,150 | $331,900 |
| 2016 | $5,283 | $406,050 | $74,150 | $331,900 |
| 2015 | $6,846 | $494,522 | $91,033 | $403,489 |
| 2014 | $6,846 | $494,522 | $91,033 | $403,489 |
Agents Affiliated with this Home
-
N
Seller's Agent in 2024
NONMEMBER NONMEMBER
-
Kirk West

Seller's Agent in 2024
Kirk West
West & Woodall Real Estate - D
(919) 524-5138
85 Total Sales
-
Terry Robertson

Buyer's Agent in 2024
Terry Robertson
Leonard Ryden Burr Real Estate
(615) 507-9771
47 Total Sales
-
N
Buyer's Agent in 2024
Non Member
Non Member Office
Map
Source: Doorify MLS
MLS Number: 10040210
APN: 192722
- 6 Tulip Tree Ct
- 1211 E Pointe Dr
- 1213 Rocky Point Ln
- 2602 Vintage Hill Ct
- 21 Covington Ln
- 101 Abbotsford Ct
- 2207 Vintage Hill Dr
- 105 Abbotsford Ct
- 7002 Old Trail Dr
- 8011 Old Trail Dr
- 4 Springtree Cir
- 801 Snow Hill Rd
- 1318 Torredge Rd
- 1617 Torredge Rd
- 604 Orange Factory Rd
- 908 Snow Hill Rd
- 2600 Snow Hill Rd
- 1514 John Jones Rd
- 5124 Lazywood Ln
- 5414 Ventoria Rd
