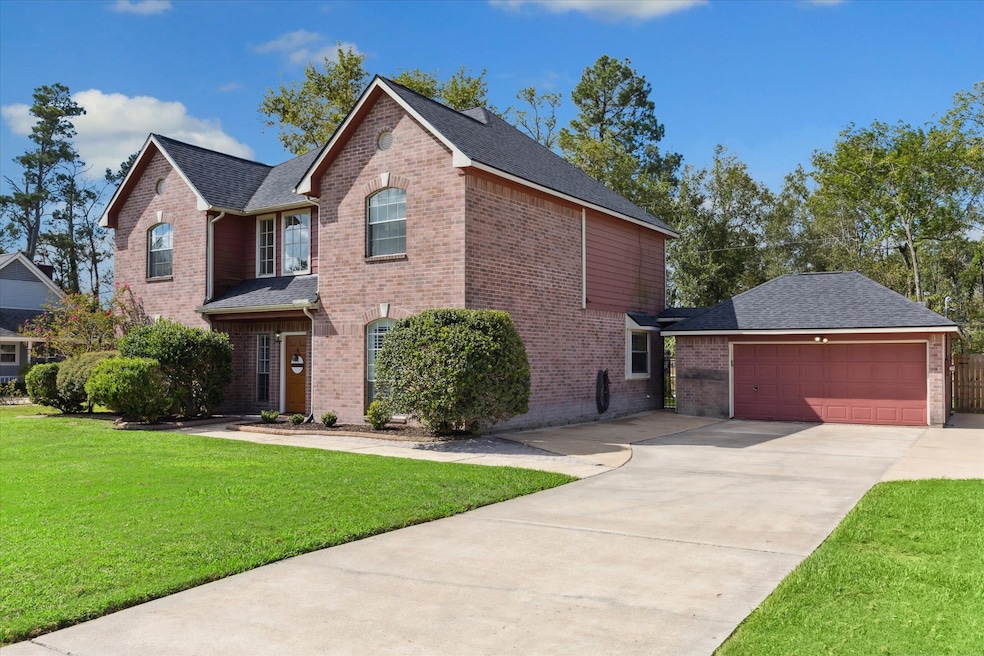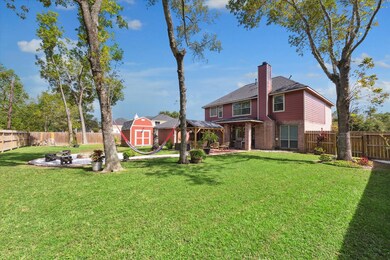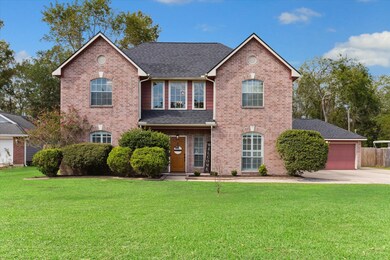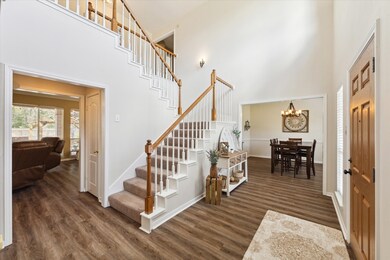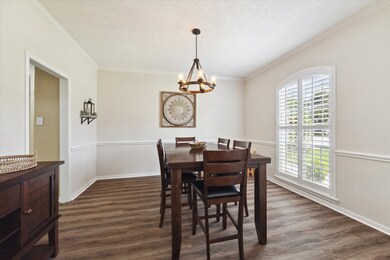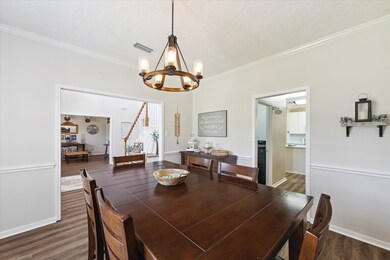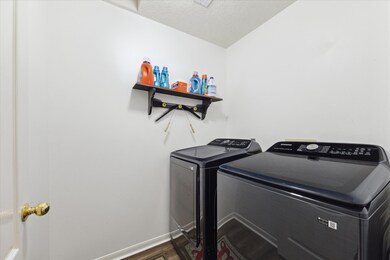
Highlights
- Deck
- Traditional Architecture
- High Ceiling
- Adjacent to Greenbelt
- <<bathWSpaHydroMassageTubToken>>
- Covered patio or porch
About This Home
As of December 2024Beautiful 4-bedroom home with 2.5 baths in sought-after Country Manor in Alvin! Fantastic, secluded neighborhood, located on a dead-end street! This one has it all! Roof replaced in July 2024 and is windstorm-certified! Upgrades can be found throughout the home...luxury vinyl flooring, plantation shutters, new blinds, new light fixtures, and lots of fresh paint! Feel like you are on vacation year-round in the backyard, a tropical oasis with multiple sitting areas, perfect for entertaining! The backyard has plenty of green space; and features a covered back porch, custom gazebo, firepit area, manicured landscaping, and new fence. Hanging lights add to the ambiance of the backyard. Another bonus in the backyard is the large Hardi Plank shed...it stays! Large driveway w/extra pad for RV-has 30-amp service & the circuit breaker box in the garage is wired for a generator! Just a walk down the street to Camp Mohawk & Alvin Community College 5 miles away!
Last Agent to Sell the Property
KJ Platinum Properties LLC License #0571555 Listed on: 09/20/2024
Last Buyer's Agent
Nonmls
Houston Association of REALTORS
Home Details
Home Type
- Single Family
Est. Annual Taxes
- $7,789
Year Built
- Built in 1994
Lot Details
- 0.33 Acre Lot
- Adjacent to Greenbelt
- East Facing Home
- Back Yard Fenced
- Cleared Lot
Parking
- 2 Car Detached Garage
- Garage Door Opener
- Driveway
- Additional Parking
Home Design
- Traditional Architecture
- Brick Exterior Construction
- Slab Foundation
- Composition Roof
- Wood Siding
Interior Spaces
- 2,632 Sq Ft Home
- 2-Story Property
- Crown Molding
- High Ceiling
- Ceiling Fan
- Gas Fireplace
- Window Treatments
- Formal Entry
- Family Room Off Kitchen
- Living Room
- Breakfast Room
- Dining Room
- Utility Room
- Washer Hookup
- Fire and Smoke Detector
Kitchen
- Walk-In Pantry
- Gas Oven
- <<microwave>>
- Dishwasher
- Laminate Countertops
- Disposal
Flooring
- Carpet
- Vinyl
Bedrooms and Bathrooms
- 4 Bedrooms
- En-Suite Primary Bedroom
- Double Vanity
- <<bathWSpaHydroMassageTubToken>>
- <<tubWithShowerToken>>
- Separate Shower
Eco-Friendly Details
- Energy-Efficient Thermostat
Outdoor Features
- Deck
- Covered patio or porch
- Shed
Schools
- Nelson Elementary School
- Fairview Junior High School
- Iowa Colony High School
Utilities
- Central Heating and Cooling System
- Heating System Uses Gas
- Programmable Thermostat
Community Details
- Country Manor Inc Subdivision
Listing and Financial Details
- Exclusions: washer, dryer, fridge
Ownership History
Purchase Details
Home Financials for this Owner
Home Financials are based on the most recent Mortgage that was taken out on this home.Purchase Details
Home Financials for this Owner
Home Financials are based on the most recent Mortgage that was taken out on this home.Purchase Details
Purchase Details
Similar Homes in the area
Home Values in the Area
Average Home Value in this Area
Purchase History
| Date | Type | Sale Price | Title Company |
|---|---|---|---|
| Deed | -- | Concierge Title | |
| Deed | -- | -- | |
| Warranty Deed | -- | -- | |
| Warranty Deed | -- | -- |
Mortgage History
| Date | Status | Loan Amount | Loan Type |
|---|---|---|---|
| Open | $310,000 | FHA | |
| Previous Owner | $251,250 | VA | |
| Previous Owner | $254,118 | No Value Available | |
| Previous Owner | -- | No Value Available | |
| Previous Owner | $254,118 | VA | |
| Previous Owner | $75,300 | Unknown |
Property History
| Date | Event | Price | Change | Sq Ft Price |
|---|---|---|---|---|
| 12/11/2024 12/11/24 | Sold | -- | -- | -- |
| 11/18/2024 11/18/24 | Pending | -- | -- | -- |
| 10/02/2024 10/02/24 | Price Changed | $417,900 | -0.5% | $159 / Sq Ft |
| 09/20/2024 09/20/24 | For Sale | $419,900 | -- | $160 / Sq Ft |
Tax History Compared to Growth
Tax History
| Year | Tax Paid | Tax Assessment Tax Assessment Total Assessment is a certain percentage of the fair market value that is determined by local assessors to be the total taxable value of land and additions on the property. | Land | Improvement |
|---|---|---|---|---|
| 2023 | $6,403 | $319,232 | $34,080 | $363,710 |
| 2022 | $7,399 | $290,211 | $34,080 | $350,800 |
| 2021 | $7,377 | $279,890 | $29,820 | $250,070 |
| 2020 | $6,932 | $262,890 | $27,690 | $235,200 |
| 2019 | $6,672 | $218,040 | $19,530 | $198,510 |
| 2018 | $6,312 | $220,600 | $19,530 | $201,070 |
| 2017 | $6,457 | $223,010 | $19,530 | $203,480 |
| 2016 | $5,502 | $190,000 | $19,530 | $170,470 |
| 2015 | $4,656 | $180,450 | $19,530 | $160,920 |
| 2014 | $4,656 | $173,180 | $19,530 | $153,650 |
Agents Affiliated with this Home
-
June Baker

Seller's Agent in 2024
June Baker
KJ Platinum Properties LLC
(281) 910-5936
1 in this area
33 Total Sales
-
N
Buyer's Agent in 2024
Nonmls
Houston Association of REALTORS
Map
Source: Houston Association of REALTORS®
MLS Number: 7504629
APN: 2985-0024-000
- 101 Oak Trail
- 69 Surrey Oak Ct
- 73 Surrey Oak Ct
- 5830 Pine Tree Trail
- 8614 Los Robles Ave
- 0 Highway 35 Hwy Unit 54640320
- 0000 Fm 2917 Rd
- 7311 Bayou Timbers Dr
- 7203 Bayou Timbers Dr
- 6502 S Highway 35
- 0 County Road 192 Unit 23384741
- 106 County Road 904
- 630 Fm 2917 Rd
- 314 County Road 904
- 00 Ray Circle-Cr 550b Cir
- 7920 County Road 172
- 6819 Meadowlark Dr
- 1610 Marilyn St
- 000 S Oak Bend Dr
- 15919 Ash Rd
