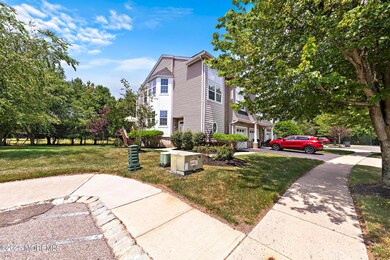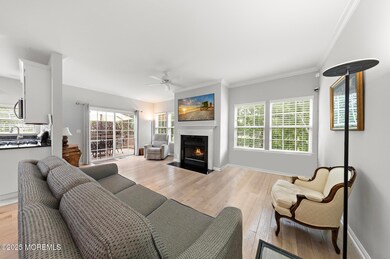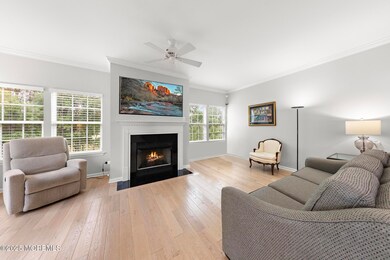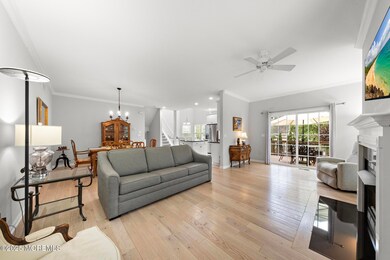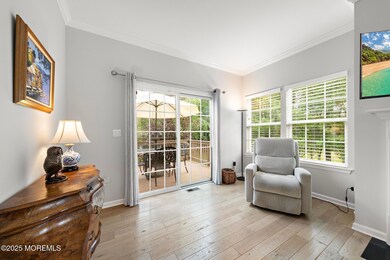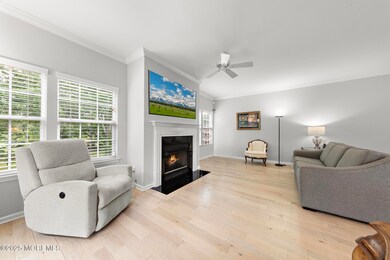
17 Island Breeze Ct Stafford Township, NJ 08050
Stafford NeighborhoodEstimated payment $4,079/month
Highlights
- In Ground Pool
- Wood Flooring
- Breakfast Area or Nook
- Deck
- End Unit
- 1 Car Direct Access Garage
About This Home
Stafford Twp. - Tucked away in the desirable Island Breeze Townhouse Community, this Sought after End unit offers the Perfect Blend of Privacy and Coastal Convenience— Just a Short Drive to the Beautiful Sandy Beaches of LBI * Soaked in Coastal Charm, this Beautifully Updated Multi Level Townhouse boasts 3 Bedrooms * 2.5 Updated Baths * Coastal White Kitchen with Center Island and Sun-Soaked Breakfast Nook with Soaring Ceilings * The Open-Concept Combined Living/Dining Room is Highlighted by Beautiful Hardwood Floors, Neutral Paint Tones, and a Cozy Fireplace—Perfect for Unwinding after a day at the Beach * Primary Retreat features Soaring Ceilings, Walk in Closet and Attached Spa Like Bath with Double Sinks, Soaking Tub and Walk in Shower Stall * Downstairs, the Finished Basement is an Entertainer's Dream - featuring easy-care Flooring and a Custom Wet Bar with Built-in Cabinetry, Sink, and Beverage Fridge. Use this space as a Media room, Game room, or Bonus Guest Areathe Possibilities are Endless * Furnishings Gifted to Buyer per Inventory List (inquire for details) * Dual Zone HVAC * Attached Garage offers Direct in Home Access Perfect to Keep Dry on those Rainy Summer Days * Sliders off Main Living Area Open to a Spacious Deck overlooking Tree Lined Greenery for an Added Sense of Privacy * Community Pool Located Just Steps from the Front Door Making this Location a True Premium Spot *
Home Details
Home Type
- Single Family
Est. Annual Taxes
- $6,945
Year Built
- Built in 2004
Lot Details
- 3,920 Sq Ft Lot
- Lot Dimensions are 44.5 x 86.7
HOA Fees
- $370 Monthly HOA Fees
Parking
- 1 Car Direct Access Garage
- Driveway
Home Design
- Shingle Roof
Interior Spaces
- 2,665 Sq Ft Home
- 3-Story Property
- Ceiling Fan
- Recessed Lighting
- Gas Fireplace
- Finished Basement
Kitchen
- Breakfast Area or Nook
- Eat-In Kitchen
- Stove
- <<microwave>>
- Dishwasher
- Kitchen Island
Flooring
- Wood
- Carpet
Bedrooms and Bathrooms
- 3 Bedrooms
- Walk-In Closet
- Primary Bathroom is a Full Bathroom
- Dual Vanity Sinks in Primary Bathroom
- Primary Bathroom Bathtub Only
- Primary Bathroom includes a Walk-In Shower
Laundry
- Dryer
- Washer
Outdoor Features
- In Ground Pool
- Deck
Schools
- Southern Reg Middle School
- Southern Reg High School
Utilities
- Forced Air Zoned Heating and Cooling System
- Natural Gas Water Heater
Listing and Financial Details
- Assessor Parcel Number 31-00229-0000-00025-06
Community Details
Overview
- Front Yard Maintenance
- Association fees include lawn maintenance, pool
- Island Breeze Subdivision
Recreation
- Community Pool
Map
Home Values in the Area
Average Home Value in this Area
Tax History
| Year | Tax Paid | Tax Assessment Tax Assessment Total Assessment is a certain percentage of the fair market value that is determined by local assessors to be the total taxable value of land and additions on the property. | Land | Improvement |
|---|---|---|---|---|
| 2024 | $6,878 | $279,700 | $52,000 | $227,700 |
| 2023 | $6,584 | $279,700 | $52,000 | $227,700 |
| 2022 | $6,584 | $279,700 | $52,000 | $227,700 |
| 2021 | $6,495 | $279,700 | $52,000 | $227,700 |
| 2020 | $6,503 | $279,700 | $52,000 | $227,700 |
| 2019 | $6,411 | $279,700 | $52,000 | $227,700 |
| 2018 | $6,372 | $279,700 | $52,000 | $227,700 |
| 2017 | $6,365 | $270,500 | $50,000 | $220,500 |
| 2016 | $6,300 | $270,500 | $50,000 | $220,500 |
| 2015 | $6,078 | $270,500 | $50,000 | $220,500 |
| 2014 | $5,920 | $260,200 | $48,000 | $212,200 |
Property History
| Date | Event | Price | Change | Sq Ft Price |
|---|---|---|---|---|
| 07/07/2025 07/07/25 | Pending | -- | -- | -- |
| 07/06/2025 07/06/25 | For Sale | $565,000 | +5.6% | $212 / Sq Ft |
| 08/31/2023 08/31/23 | Sold | $535,000 | +1.1% | $201 / Sq Ft |
| 08/02/2023 08/02/23 | Pending | -- | -- | -- |
| 07/26/2023 07/26/23 | For Sale | $529,000 | +76.3% | $198 / Sq Ft |
| 09/06/2018 09/06/18 | Sold | $300,000 | -7.7% | $113 / Sq Ft |
| 08/04/2018 08/04/18 | Pending | -- | -- | -- |
| 05/23/2018 05/23/18 | For Sale | $324,900 | 0.0% | $122 / Sq Ft |
| 08/09/2012 08/09/12 | Rented | -- | -- | -- |
| 08/09/2012 08/09/12 | Under Contract | -- | -- | -- |
| 06/13/2012 06/13/12 | For Rent | $1,995 | -- | -- |
Purchase History
| Date | Type | Sale Price | Title Company |
|---|---|---|---|
| Deed | $535,000 | Stewart Title Company | |
| Deed | $300,000 | None Available | |
| Deed | $324,100 | -- |
Mortgage History
| Date | Status | Loan Amount | Loan Type |
|---|---|---|---|
| Previous Owner | $273,000 | Fannie Mae Freddie Mac | |
| Previous Owner | $252,000 | Credit Line Revolving |
Similar Homes in the area
Source: MOREMLS (Monmouth Ocean Regional REALTORS®)
MLS Number: 22519723
APN: 31-00229-0000-00025-06

