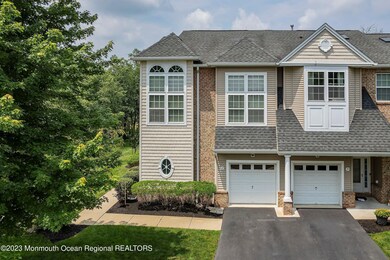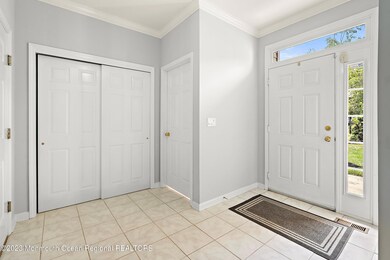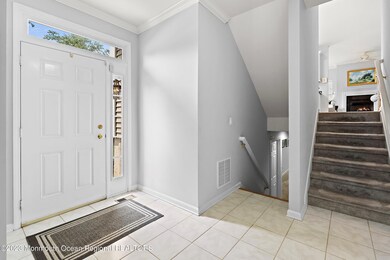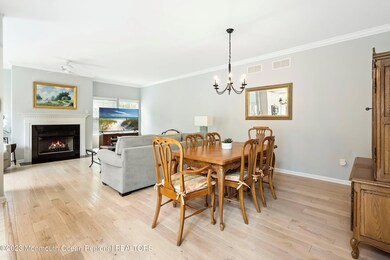
17 Island Breeze Ct Stafford Township, NJ 08050
Stafford NeighborhoodHighlights
- In Ground Pool
- Deck
- End Unit
- New Kitchen
- Wood Flooring
- Corner Lot
About This Home
As of August 2023Welcome to this RARELY available END UNIT townhouse in the beautiful and quiet complex of Island Breeze, just 5 minutes from LBI.High ceilings and windows allow for magnificent light to cascade throughout. The open floor plan creates a great atmosphere to entertain, grill or chill after a dip in the pool. Recently renovated with over $30,000 in upgrades, including: new high end hardwood floors, new paint, new modern kitchen; new washer/dryer, new guest bathroom; window replacements throughout, 2nd floor HVAC replaced on 7/10/23, new furniture and window treatments. Being sold furnished (less personal items as noted).
Last Agent to Sell the Property
Stephanie Rinaldi
Resources Real Estate Brokerage Phone: 732-212-0440 License #2293959 Listed on: 07/26/2023
Townhouse Details
Home Type
- Townhome
Est. Annual Taxes
- $6,584
Year Built
- Built in 2004
Lot Details
- 3,920 Sq Ft Lot
- Lot Dimensions are 44.5 x 86.7
- End Unit
- Cul-De-Sac
- Street terminates at a dead end
- Landscaped with Trees
HOA Fees
- $335 Monthly HOA Fees
Parking
- 1 Car Attached Garage
- Common or Shared Parking
- Driveway
Home Design
- Shingle Roof
- Vinyl Siding
Interior Spaces
- 2,665 Sq Ft Home
- 4-Story Property
- Crown Molding
- Ceiling height of 9 feet on the main level
- Ceiling Fan
- Recessed Lighting
- Light Fixtures
- Gas Fireplace
- Blinds
- Sliding Doors
- Family Room Downstairs
- Living Room
- Breakfast Room
- Combination Kitchen and Dining Room
Kitchen
- New Kitchen
- Eat-In Kitchen
- Stove
- <<microwave>>
- Dishwasher
- Kitchen Island
- Granite Countertops
Flooring
- Wood
- Wall to Wall Carpet
- Ceramic Tile
Bedrooms and Bathrooms
- 3 Bedrooms
- Primary bedroom located on fourth floor
- Walk-In Closet
- Dual Vanity Sinks in Primary Bathroom
- Primary Bathroom Bathtub Only
- Primary Bathroom includes a Walk-In Shower
Laundry
- Laundry Room
- Dryer
- Washer
Finished Basement
- Heated Basement
- Crawl Space
Eco-Friendly Details
- Energy-Efficient Appliances
Outdoor Features
- In Ground Pool
- Deck
- Exterior Lighting
- Outdoor Gas Grill
Schools
- Oxycocus Elementary School
- Southern Reg Middle School
- Southern Reg High School
Utilities
- Zoned Heating and Cooling
- Heating System Uses Natural Gas
- Natural Gas Water Heater
Listing and Financial Details
- Exclusions: Personal items, Paintings, Books, Kitchen Items, Mahogany Bar, Secretary Desk, Desk Chair, Tools
- Assessor Parcel Number 31-00229-0000-00025-06
Community Details
Overview
- Front Yard Maintenance
- Association fees include common area, lawn maintenance, mgmt fees, pool, snow removal
- Island Breeze Subdivision, Elton Floorplan
Amenities
- Common Area
Recreation
- Community Pool
- Snow Removal
Pet Policy
- Dogs and Cats Allowed
Ownership History
Purchase Details
Home Financials for this Owner
Home Financials are based on the most recent Mortgage that was taken out on this home.Purchase Details
Home Financials for this Owner
Home Financials are based on the most recent Mortgage that was taken out on this home.Purchase Details
Home Financials for this Owner
Home Financials are based on the most recent Mortgage that was taken out on this home.Similar Homes in the area
Home Values in the Area
Average Home Value in this Area
Purchase History
| Date | Type | Sale Price | Title Company |
|---|---|---|---|
| Deed | $535,000 | Stewart Title Company | |
| Deed | $300,000 | None Available | |
| Deed | $324,100 | -- |
Mortgage History
| Date | Status | Loan Amount | Loan Type |
|---|---|---|---|
| Previous Owner | $273,000 | Fannie Mae Freddie Mac | |
| Previous Owner | $252,000 | Credit Line Revolving |
Property History
| Date | Event | Price | Change | Sq Ft Price |
|---|---|---|---|---|
| 07/07/2025 07/07/25 | Pending | -- | -- | -- |
| 07/06/2025 07/06/25 | For Sale | $565,000 | +5.6% | $212 / Sq Ft |
| 08/31/2023 08/31/23 | Sold | $535,000 | +1.1% | $201 / Sq Ft |
| 08/02/2023 08/02/23 | Pending | -- | -- | -- |
| 07/26/2023 07/26/23 | For Sale | $529,000 | +76.3% | $198 / Sq Ft |
| 09/06/2018 09/06/18 | Sold | $300,000 | -7.7% | $113 / Sq Ft |
| 08/04/2018 08/04/18 | Pending | -- | -- | -- |
| 05/23/2018 05/23/18 | For Sale | $324,900 | 0.0% | $122 / Sq Ft |
| 08/09/2012 08/09/12 | Rented | -- | -- | -- |
| 08/09/2012 08/09/12 | Under Contract | -- | -- | -- |
| 06/13/2012 06/13/12 | For Rent | $1,995 | -- | -- |
Tax History Compared to Growth
Tax History
| Year | Tax Paid | Tax Assessment Tax Assessment Total Assessment is a certain percentage of the fair market value that is determined by local assessors to be the total taxable value of land and additions on the property. | Land | Improvement |
|---|---|---|---|---|
| 2024 | $6,878 | $279,700 | $52,000 | $227,700 |
| 2023 | $6,584 | $279,700 | $52,000 | $227,700 |
| 2022 | $6,584 | $279,700 | $52,000 | $227,700 |
| 2021 | $6,495 | $279,700 | $52,000 | $227,700 |
| 2020 | $6,503 | $279,700 | $52,000 | $227,700 |
| 2019 | $6,411 | $279,700 | $52,000 | $227,700 |
| 2018 | $6,372 | $279,700 | $52,000 | $227,700 |
| 2017 | $6,365 | $270,500 | $50,000 | $220,500 |
| 2016 | $6,300 | $270,500 | $50,000 | $220,500 |
| 2015 | $6,078 | $270,500 | $50,000 | $220,500 |
| 2014 | $5,920 | $260,200 | $48,000 | $212,200 |
Agents Affiliated with this Home
-
Marion Romano

Seller's Agent in 2025
Marion Romano
The Van Dyk Group - Manahawkin
(201) 394-6320
238 in this area
338 Total Sales
-
S
Seller's Agent in 2023
Stephanie Rinaldi
Resources Real Estate
-
W
Seller's Agent in 2018
Walter Thomas
BHHS Zack Shore REALTORS
-
H
Buyer's Agent in 2018
Harold Meisner
Ager Realty
-
datacorrect BrightMLS
d
Buyer's Agent in 2012
datacorrect BrightMLS
Non Subscribing Office
Map
Source: MOREMLS (Monmouth Ocean Regional REALTORS®)
MLS Number: 22320146
APN: 31-00229-0000-00025-06






