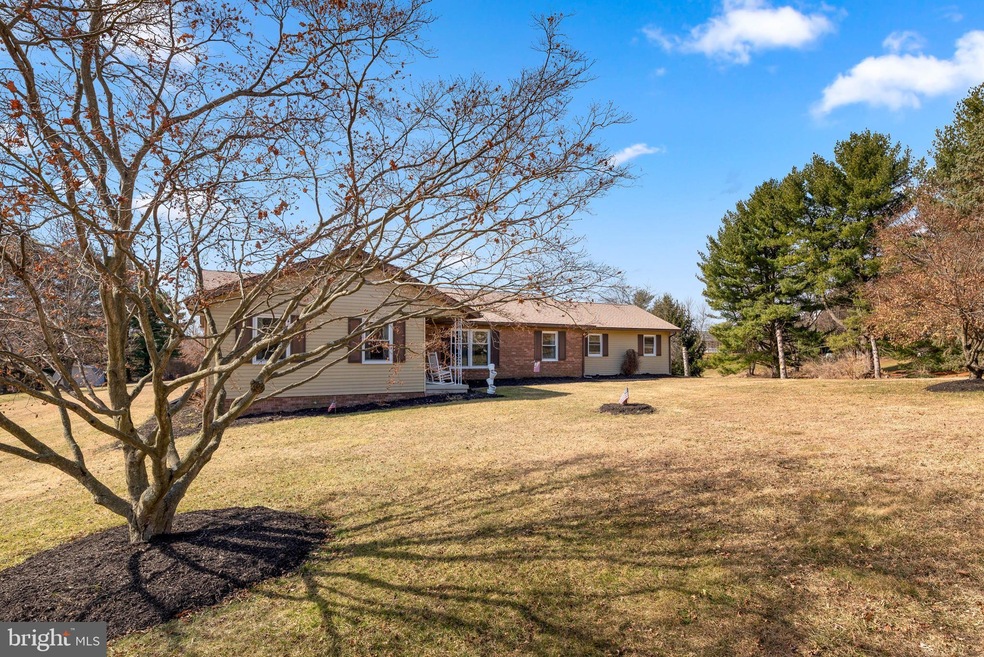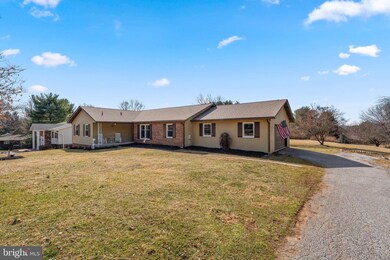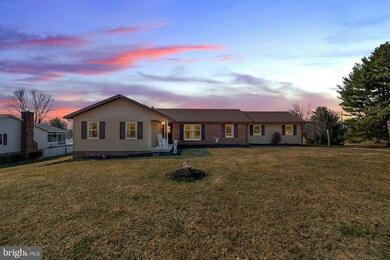
17 Kalten Rd Westminster, MD 21158
Highlights
- View of Trees or Woods
- Deck
- Raised Ranch Architecture
- William Winchester Elementary School Rated A-
- Traditional Floor Plan
- Engineered Wood Flooring
About This Home
As of April 2022Multiple offers received. Seller requesting best and final offers without escalation clauses due by Monday March 6, 2022 by 6pm. Just listed in the Kalten Acres subdivision of Westminster! Pride of ownership shows in this charming 3 bedroom two bath rancher with attached 2 car garage and situated on a large one acre level lot. Plenty of updates in this home throughout the last 5 years include architectural roof shingles , updated HVAC, vinyl double hung/ double pane windows, updated bathrooms, appliances and flooring. The kitchen has an ebony appliance package, built in pantry, breakfast bar and open views of the large family room that has a floor to ceiling beautiful wood burning brick fireplace. Off the family room a large deck sprawls the rear of the home and overlooks the large tranquil back yard which is great for cookouts & entertaining. Three generous size bedrooms and 2 updated bathrooms and a large living/dining room combination complete the main living level. There is a huge unfinished walk out basement which is ready for your finishing touches. This home is close to major routes & shopping and is tucked away into a quite subdivision. CINCH one year home warranty included!
Last Agent to Sell the Property
Maryland Residential Realty License #579817 Listed on: 03/04/2022

Home Details
Home Type
- Single Family
Est. Annual Taxes
- $2,983
Year Built
- Built in 1976 | Remodeled in 2017
Lot Details
- 0.95 Acre Lot
- Landscaped
- Back and Front Yard
- Property is in excellent condition
- Property is zoned ZONING DEPT
Parking
- 2 Car Direct Access Garage
- 6 Driveway Spaces
- Garage Door Opener
Property Views
- Woods
- Pasture
Home Design
- Raised Ranch Architecture
- Rambler Architecture
- Brick Exterior Construction
- Block Foundation
- Architectural Shingle Roof
- Aluminum Siding
Interior Spaces
- Property has 2 Levels
- Traditional Floor Plan
- Ceiling Fan
- Wood Burning Fireplace
- Fireplace With Glass Doors
- Double Pane Windows
- Double Hung Windows
- Window Screens
- Sliding Doors
- Family Room Off Kitchen
- Combination Dining and Living Room
- Storm Doors
Kitchen
- Stove
- Ice Maker
- Dishwasher
Flooring
- Engineered Wood
- Carpet
- Ceramic Tile
Bedrooms and Bathrooms
- 3 Main Level Bedrooms
- En-Suite Primary Bedroom
- 2 Full Bathrooms
- <<tubWithShowerToken>>
Laundry
- Electric Dryer
- Washer
Unfinished Basement
- Walk-Up Access
- Connecting Stairway
- Interior and Exterior Basement Entry
- Sump Pump
- Space For Rooms
- Laundry in Basement
- Basement Windows
Outdoor Features
- Deck
- Porch
Utilities
- 90% Forced Air Heating and Cooling System
- Vented Exhaust Fan
- Well
- Electric Water Heater
- Water Conditioner is Owned
- Municipal Trash
- Septic Equal To The Number Of Bedrooms
- Septic Tank
Community Details
- No Home Owners Association
- Kalten Acres Subdivision
Listing and Financial Details
- Home warranty included in the sale of the property
- Tax Lot 19
- Assessor Parcel Number 0707039220
Ownership History
Purchase Details
Home Financials for this Owner
Home Financials are based on the most recent Mortgage that was taken out on this home.Purchase Details
Home Financials for this Owner
Home Financials are based on the most recent Mortgage that was taken out on this home.Purchase Details
Home Financials for this Owner
Home Financials are based on the most recent Mortgage that was taken out on this home.Purchase Details
Home Financials for this Owner
Home Financials are based on the most recent Mortgage that was taken out on this home.Similar Homes in Westminster, MD
Home Values in the Area
Average Home Value in this Area
Purchase History
| Date | Type | Sale Price | Title Company |
|---|---|---|---|
| Deed | -- | Sage Premier Settlements | |
| Deed | $220,000 | Lakeside Title Company | |
| Deed | -- | -- | |
| Deed | $360,000 | -- |
Mortgage History
| Date | Status | Loan Amount | Loan Type |
|---|---|---|---|
| Previous Owner | $240,000 | New Conventional | |
| Previous Owner | $224,488 | New Conventional | |
| Previous Owner | $319,975 | FHA | |
| Previous Owner | $50,000 | Credit Line Revolving | |
| Previous Owner | $280,000 | New Conventional |
Property History
| Date | Event | Price | Change | Sq Ft Price |
|---|---|---|---|---|
| 04/04/2022 04/04/22 | Sold | $420,000 | +6.3% | $247 / Sq Ft |
| 03/09/2022 03/09/22 | For Sale | $395,000 | -6.0% | $232 / Sq Ft |
| 03/08/2022 03/08/22 | Off Market | $420,000 | -- | -- |
| 03/04/2022 03/04/22 | For Sale | $395,000 | +79.5% | $232 / Sq Ft |
| 01/20/2012 01/20/12 | Sold | $220,000 | -12.0% | $129 / Sq Ft |
| 10/11/2011 10/11/11 | Pending | -- | -- | -- |
| 10/05/2011 10/05/11 | For Sale | $250,000 | 0.0% | $147 / Sq Ft |
| 08/18/2011 08/18/11 | Pending | -- | -- | -- |
| 05/20/2011 05/20/11 | Price Changed | $250,000 | -5.7% | $147 / Sq Ft |
| 03/25/2011 03/25/11 | Price Changed | $265,000 | -3.6% | $156 / Sq Ft |
| 02/24/2011 02/24/11 | Price Changed | $275,000 | -3.5% | $162 / Sq Ft |
| 02/04/2011 02/04/11 | Price Changed | $285,000 | -5.0% | $168 / Sq Ft |
| 12/07/2010 12/07/10 | For Sale | $299,900 | -- | $176 / Sq Ft |
Tax History Compared to Growth
Tax History
| Year | Tax Paid | Tax Assessment Tax Assessment Total Assessment is a certain percentage of the fair market value that is determined by local assessors to be the total taxable value of land and additions on the property. | Land | Improvement |
|---|---|---|---|---|
| 2024 | $3,622 | $318,100 | $0 | $0 |
| 2023 | $3,078 | $269,500 | $125,700 | $143,800 |
| 2022 | $3,017 | $264,067 | $0 | $0 |
| 2021 | $6,085 | $258,633 | $0 | $0 |
| 2020 | $2,834 | $253,200 | $125,700 | $127,500 |
| 2019 | $2,578 | $253,200 | $125,700 | $127,500 |
| 2018 | $2,940 | $253,200 | $125,700 | $127,500 |
| 2017 | $2,925 | $255,800 | $0 | $0 |
| 2016 | -- | $255,800 | $0 | $0 |
| 2015 | -- | $255,800 | $0 | $0 |
| 2014 | -- | $258,400 | $0 | $0 |
Agents Affiliated with this Home
-
Joseph Holland

Seller's Agent in 2022
Joseph Holland
Maryland Residential Realty
(301) 351-6890
82 Total Sales
-
Jeannette Hitchcock

Buyer's Agent in 2022
Jeannette Hitchcock
RE/MAX Solutions
(443) 280-3286
238 Total Sales
-
D
Seller's Agent in 2012
Diane Bastress
RE/MAX
-
Mark Bastress

Seller Co-Listing Agent in 2012
Mark Bastress
VYBE Realty
(410) 259-3291
150 Total Sales
-
C
Buyer's Agent in 2012
Chris Cull
Coldwell Banker (NRT-Southeast-MidAtlantic)
Map
Source: Bright MLS
MLS Number: MDCR2006080
APN: 07-039220
- 1624 Littlestown Pike
- 111 Bachmans Valley Rd
- 0 Old Bachmans Valley Rd
- 1254 Pinch Valley Rd
- 0 Deer Ridge Dr Unit MDCR2028308
- 674 Old Bachmans Valley Rd
- 505 Alysweep Ct
- 2550 Barrymore Dr
- 1000 Alysweep Ct Unit SEBASTIAN
- 1000 Alysweep Ct Unit LACHLAN
- 1000 Alysweep Ct Unit COVINGTON
- 1000 Alysweep Ct Unit SAVANNAH
- 524 Alysweep Ct
- 536 Alysweep Ct
- 574 Lemmon Rd
- 441 Irish Rebel Rd
- 452 Sullivan Rd
- 0 Pinch Valley Rd Unit MDCR2010438
- 200 Whirlaway Ct Unit DEVONSHIRE
- 200 Whirlaway Ct Unit HAWTHORNE






