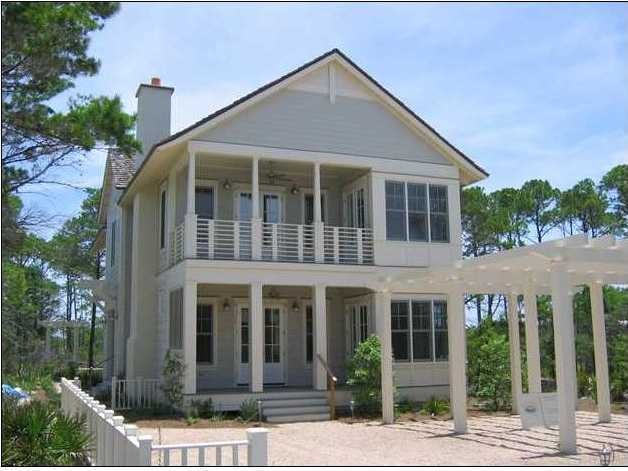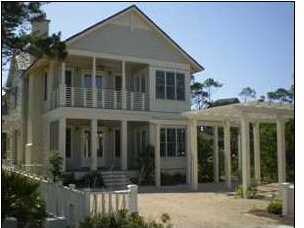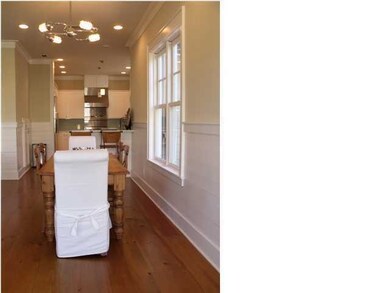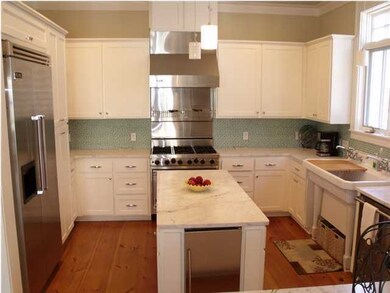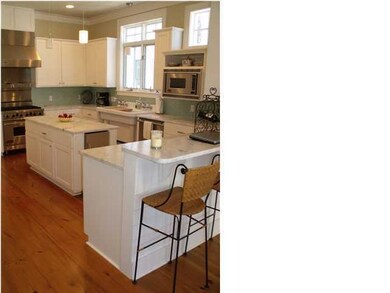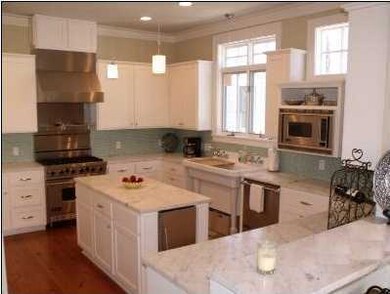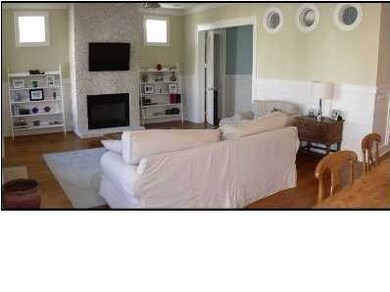
17 Keel Ct Inlet Beach, FL 32413
Watersound NeighborhoodHighlights
- Beach
- Upgraded Media Wing
- Vaulted Ceiling
- Bay Elementary School Rated A-
- Gated Community
- Beach House
About This Home
As of October 2013Working with Hill Mortgage Consultants to expedite the short sale process.This home was architecturally designed by Tom Christ and custom built by local builder Sunset Builders. Professionally designed interior feature Carlisle wide-plank pine floors from the New England area, hand-crafted floor tile,concrete ''terrazzo'' master bath counter tops from Dex Studios in Atlanta, and a wide variety of glass tile used throughout. This home features two master suites with 1st and 2nd floor living areas. The kitchen features marble counter tops and Viking Professional appliances. High quality plumbing and electrical fixtures used everywhere. Main floor features large open living, kitchen and master suite complete with sleeping porch. 2nd floor includes wet bar in living area and private office next to 2nd floor master suite. Ample room to have a large 2 car garage and carriage house where car port now sits.
Last Agent to Sell the Property
William Raveis Real Estate License #3192079 Listed on: 03/31/2011

Last Buyer's Agent
Michael Matz
Prudential Coastal Properties
Home Details
Home Type
- Single Family
Est. Annual Taxes
- $20,415
Year Built
- Built in 2006
Lot Details
- 5,663 Sq Ft Lot
- Lot Dimensions are 50x110
- Property fronts a private road
HOA Fees
- $330 Monthly HOA Fees
Parking
- Golf Cart Parking
Home Design
- Beach House
- Frame Construction
- Shingle Roof
- Shake Siding
- Piling Construction
Interior Spaces
- 3,263 Sq Ft Home
- 2-Story Property
- Wet Bar
- Crown Molding
- Beamed Ceilings
- Vaulted Ceiling
- Fireplace
- Great Room
- Sitting Room
- Dining Room
- Upgraded Media Wing
- Home Office
- Wood Flooring
- Fire and Smoke Detector
Kitchen
- Walk-In Pantry
- Electric Oven or Range
- <<selfCleaningOvenToken>>
- Range Hood
- <<microwave>>
- Ice Maker
- Dishwasher
- Kitchen Island
- Disposal
Bedrooms and Bathrooms
- 5 Bedrooms
- Primary Bedroom on Main
- Dual Vanity Sinks in Primary Bathroom
- Separate Shower in Primary Bathroom
- Garden Bath
Outdoor Features
- Balcony
- Covered Deck
Schools
- Bay Elementary School
- Emerald Coast Middle School
- South Walton High School
Utilities
- High Efficiency Air Conditioning
- Phone Available
- Cable TV Available
Listing and Financial Details
- Assessor Parcel Number 20-3S-18-16011-000-0470
Community Details
Overview
- Association fees include ground keeping, management, recreational faclty, security, trash
- Watersound Beach Subdivision
Amenities
- Picnic Area
- Recreation Room
Recreation
- Beach
- Community Pool
Security
- Gated Community
Ownership History
Purchase Details
Home Financials for this Owner
Home Financials are based on the most recent Mortgage that was taken out on this home.Purchase Details
Home Financials for this Owner
Home Financials are based on the most recent Mortgage that was taken out on this home.Purchase Details
Home Financials for this Owner
Home Financials are based on the most recent Mortgage that was taken out on this home.Purchase Details
Home Financials for this Owner
Home Financials are based on the most recent Mortgage that was taken out on this home.Similar Homes in Inlet Beach, FL
Home Values in the Area
Average Home Value in this Area
Purchase History
| Date | Type | Sale Price | Title Company |
|---|---|---|---|
| Warranty Deed | $1,300,000 | Mcneese Title Llc | |
| Warranty Deed | $875,000 | Watson Sewell Title | |
| Warranty Deed | $1,095,000 | -- | |
| Special Warranty Deed | $296,500 | Residential Community Title |
Mortgage History
| Date | Status | Loan Amount | Loan Type |
|---|---|---|---|
| Open | $790,000 | New Conventional | |
| Closed | $921,000 | Adjustable Rate Mortgage/ARM | |
| Closed | $188,000 | Credit Line Revolving | |
| Closed | $650,000 | Adjustable Rate Mortgage/ARM | |
| Previous Owner | $650,000 | New Conventional | |
| Previous Owner | $1,625,000 | Unknown | |
| Previous Owner | $1,596,000 | Construction | |
| Previous Owner | $900,000 | Construction |
Property History
| Date | Event | Price | Change | Sq Ft Price |
|---|---|---|---|---|
| 06/23/2019 06/23/19 | Off Market | $875,000 | -- | -- |
| 06/23/2019 06/23/19 | Off Market | $1,300,000 | -- | -- |
| 10/22/2013 10/22/13 | Sold | $1,300,000 | 0.0% | $398 / Sq Ft |
| 09/19/2013 09/19/13 | Pending | -- | -- | -- |
| 07/08/2013 07/08/13 | For Sale | $1,300,000 | +48.6% | $398 / Sq Ft |
| 07/03/2012 07/03/12 | Sold | $875,000 | 0.0% | $268 / Sq Ft |
| 12/23/2011 12/23/11 | Pending | -- | -- | -- |
| 03/31/2011 03/31/11 | For Sale | $875,000 | -- | $268 / Sq Ft |
Tax History Compared to Growth
Tax History
| Year | Tax Paid | Tax Assessment Tax Assessment Total Assessment is a certain percentage of the fair market value that is determined by local assessors to be the total taxable value of land and additions on the property. | Land | Improvement |
|---|---|---|---|---|
| 2024 | $20,415 | $2,623,358 | $937,992 | $1,685,366 |
| 2023 | $20,415 | $2,005,039 | $0 | $0 |
| 2022 | $18,834 | $2,265,512 | $1,041,171 | $1,224,341 |
| 2021 | $16,040 | $1,657,057 | $728,537 | $928,520 |
| 2020 | $15,331 | $1,535,786 | $605,927 | $929,859 |
| 2019 | $16,015 | $1,612,661 | $588,279 | $1,024,382 |
| 2018 | $15,538 | $1,558,304 | $0 | $0 |
| 2017 | $15,071 | $1,546,592 | $555,009 | $991,583 |
| 2016 | $13,582 | $1,357,302 | $0 | $0 |
| 2015 | $11,218 | $1,103,646 | $0 | $0 |
| 2014 | $10,604 | $1,028,646 | $0 | $0 |
Agents Affiliated with this Home
-
Michael Matz

Seller's Agent in 2013
Michael Matz
William Raveis Real Estate
(239) 404-1299
18 Total Sales
-
B
Buyer's Agent in 2013
Beth Allen
Christies International Real Estate Emerald Coast
Map
Source: Emerald Coast Association of REALTORS®
MLS Number: 555122
APN: 20-3S-18-16011-000-0470
- 29 Yacht Pond Ln W
- 69 Yacht Pond Ln W
- 30 E Yacht Pond Ln
- 48 Shingle Ln
- 44 Tidepool Ln
- 103 Coopersmith Ln
- 76 Tidepool Ln
- 58 Coopersmith Ln
- 52 N Shingle Ln
- 9 W Salt Box Ln
- 77 Salt Box Ln
- 118 S Shingle Ln
- 130 Yacht Pond Ln
- 72 S Founders Ln
- 23 S Founders Ln
- 85 S Founders Ln
- 409 Coopersmith Ln
- 41 Compass Point Way
- 417 Coopersmith Ln
- 17 Compass Point Way
