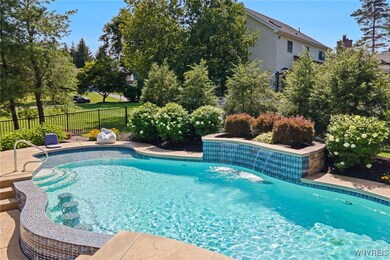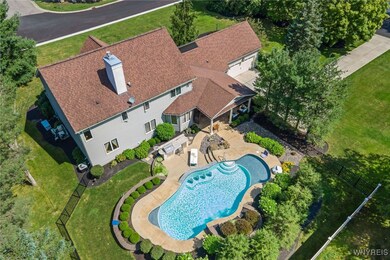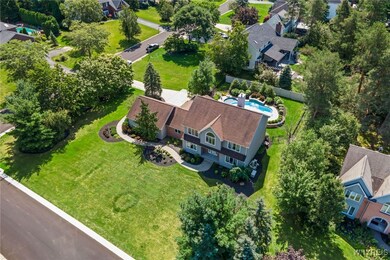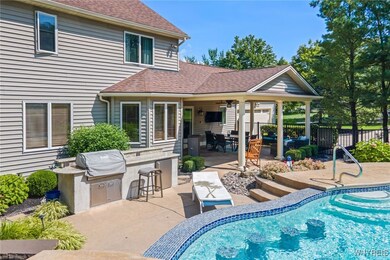
17 Lakeridge Dr Orchard Park, NY 14127
Highlights
- Private Pool
- 1 Fireplace
- Corner Lot
- Ellicott Road Elementary School Rated A
- Separate Formal Living Room
- Quartz Countertops
About This Home
As of January 2025Located in the prestigious Lakeridge neighborhood, this meticulously maintained, immaculate home offers the best of everything! Vacation in your own backyard with an amazing Glamour, gunite, saltwater pool featuring integrated barstools & waterfall. Thomas Johnson built covered patio provides the perfect space for relaxation & entertaining, while the outdoor kitchen w/ stainless steel grill, fridge, & granite countertops makes entertaining easy! New hardtop pool cover ($7K) keeps maintenance simple. Beautiful, mature landscape creates a peaceful environment. Large, welcoming kitchen w/ new quartz countertops, new walk-in pantry, refaced cabinetry. Spacious home office w/ built-in cabinetry & in-floor electric outlets makes working from home a breeze. New gas fireplace is beautiful and oh so cozy. Four large bedrooms, updated bathrooms, loads of closet & storage space. Worry free living with a whole house generator, tankless hot water heater, & new garage door. Only steps away, the private neighborhood park offers a wonderful playground, walking paths, & fishing dock. Don't miss out, this one won't last long!
Last Agent to Sell the Property
Listing by Thomas J. Johnson Realty, LLC Brokerage Phone: 716-662-3433 License #10401276664 Listed on: 09/23/2024
Home Details
Home Type
- Single Family
Est. Annual Taxes
- $13,223
Year Built
- Built in 1991
Lot Details
- 0.46 Acre Lot
- Lot Dimensions are 129x155
- Partially Fenced Property
- Corner Lot
- Rectangular Lot
- Private Yard
HOA Fees
- $40 Monthly HOA Fees
Parking
- 2.5 Car Attached Garage
- Garage Door Opener
- Driveway
Home Design
- Brick Exterior Construction
- Poured Concrete
- Vinyl Siding
Interior Spaces
- 3,199 Sq Ft Home
- 2-Story Property
- 1 Fireplace
- Entrance Foyer
- Family Room
- Separate Formal Living Room
- Formal Dining Room
- Den
- Basement Fills Entire Space Under The House
Kitchen
- Walk-In Pantry
- <<builtInOvenToken>>
- <<builtInRangeToken>>
- <<microwave>>
- Dishwasher
- Kitchen Island
- Quartz Countertops
- Disposal
Flooring
- Carpet
- Ceramic Tile
Bedrooms and Bathrooms
- 4 Bedrooms
- En-Suite Primary Bedroom
Laundry
- Laundry Room
- Laundry on main level
- Dryer
- Washer
Outdoor Features
- Private Pool
- Patio
- Outdoor Grill
Schools
- Ellicott Road Elementary School
- Orchard Park Middle School
- Orchard Park High School
Utilities
- Forced Air Heating and Cooling System
- Heating System Uses Gas
- Gas Water Heater
Community Details
- Lakeridge Subdivision
Listing and Financial Details
- Assessor Parcel Number 146089-185-060-0006-026-000
Ownership History
Purchase Details
Home Financials for this Owner
Home Financials are based on the most recent Mortgage that was taken out on this home.Similar Homes in Orchard Park, NY
Home Values in the Area
Average Home Value in this Area
Purchase History
| Date | Type | Sale Price | Title Company |
|---|---|---|---|
| Warranty Deed | $408,500 | None Available |
Mortgage History
| Date | Status | Loan Amount | Loan Type |
|---|---|---|---|
| Previous Owner | $300,000 | Purchase Money Mortgage |
Property History
| Date | Event | Price | Change | Sq Ft Price |
|---|---|---|---|---|
| 01/24/2025 01/24/25 | Sold | $625,000 | -3.7% | $195 / Sq Ft |
| 10/20/2024 10/20/24 | Pending | -- | -- | -- |
| 10/07/2024 10/07/24 | Price Changed | $649,000 | -7.2% | $203 / Sq Ft |
| 10/03/2024 10/03/24 | Price Changed | $699,000 | -6.8% | $219 / Sq Ft |
| 09/23/2024 09/23/24 | For Sale | $749,900 | -- | $234 / Sq Ft |
Tax History Compared to Growth
Tax History
| Year | Tax Paid | Tax Assessment Tax Assessment Total Assessment is a certain percentage of the fair market value that is determined by local assessors to be the total taxable value of land and additions on the property. | Land | Improvement |
|---|---|---|---|---|
| 2024 | -- | $244,800 | $62,500 | $182,300 |
| 2023 | $15,454 | $244,800 | $62,500 | $182,300 |
| 2022 | $15,300 | $244,800 | $62,500 | $182,300 |
| 2021 | $15,445 | $244,800 | $62,500 | $182,300 |
| 2020 | $14,927 | $244,800 | $62,500 | $182,300 |
| 2019 | $12,914 | $244,800 | $62,500 | $182,300 |
| 2018 | $13,785 | $244,800 | $62,500 | $182,300 |
| 2017 | $5,173 | $244,800 | $62,500 | $182,300 |
| 2016 | $13,005 | $244,800 | $62,500 | $182,300 |
| 2015 | -- | $244,800 | $62,500 | $182,300 |
| 2014 | -- | $244,800 | $62,500 | $182,300 |
Agents Affiliated with this Home
-
Karen Jeziorski

Seller's Agent in 2025
Karen Jeziorski
Thomas J. Johnson Realty, LLC
(716) 480-9764
18 in this area
35 Total Sales
-
Amie Simmons

Buyer's Agent in 2025
Amie Simmons
Howard Hanna
(716) 481-1337
13 in this area
68 Total Sales
Map
Source: Western New York Real Estate Information Services (WNYREIS)
MLS Number: B1561882
APN: 146089-185-060-0008-004-000
- 0 Ellicott Rd Unit B1595414
- 85 South Ln
- VL Southwestern Blvd
- 25 Springcreek Dr
- 100 Squire Dr
- 30 Curley Dr
- 55 Curley Dr
- 2 Timothy Dr
- 6879 Jewett Holmwood Rd
- 6699 Jewett Holmwood Rd
- 5293 Chestnut Ridge Rd Unit E
- 5301 Chestnut Ridge Rd Unit G
- 6599 Jewett Holmwood Rd
- 62 Deer Run
- 45 Deer Run
- 53 Hillsboro Dr
- 51 Hillsboro Dr
- 152 Bridle Path
- 15 Soldier Wood Cir
- 157 Breezewood Dr






