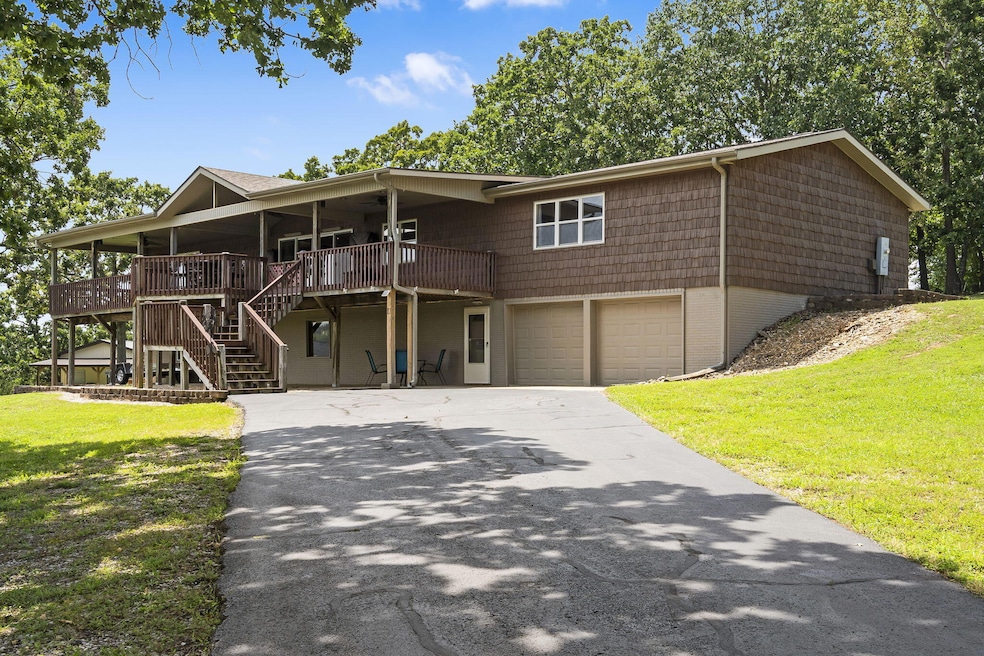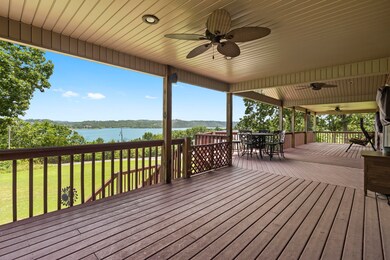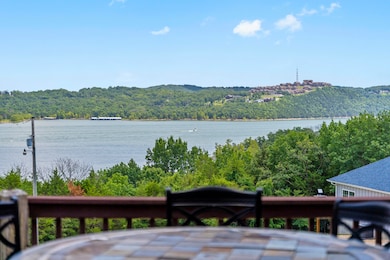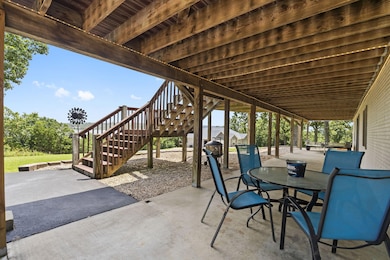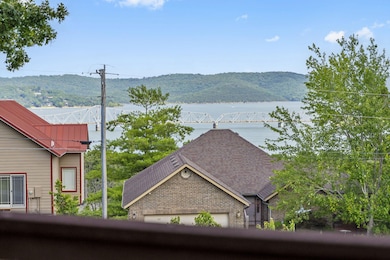
$476,700
- 4 Beds
- 3 Baths
- 2,978 Sq Ft
- 60 Royale Estates Rd
- Kimberling City, MO
Welcome to your dream home near beautiful Table Rock Lake! This stunning NEW 4-bedroom, 3-bath home offers approximately 2,878 finished square feet of stylish, flexible living space designed with comfort and quality in mind. Nestled on 0.28 acres in a lake subdivision, the home features a spacious main-level great room with vaulted ceilings, abundant natural light, and a dramatic floor-to-ceiling
Sheila Hebing Branson USA Realty, LLC
