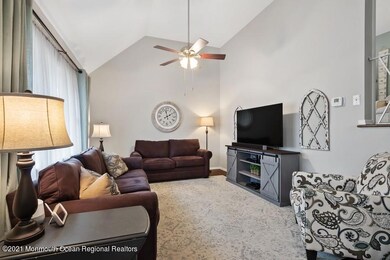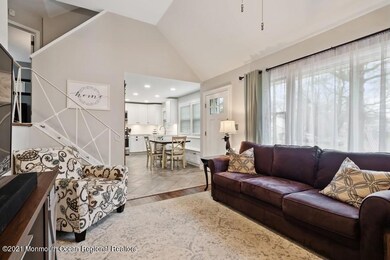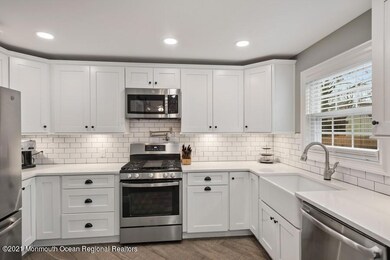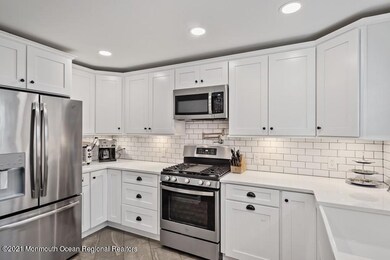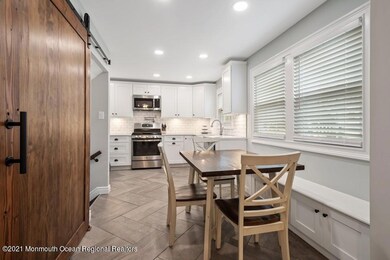
17 Maplewood Dr Middletown, NJ 07748
New Monmouth NeighborhoodHighlights
- Spa
- Attic
- No HOA
- Wood Flooring
- Corner Lot
- Breakfast Room
About This Home
As of March 2021THE PERFECT FIND! Beautifully updated 4 bedroom, 1.5 bathroom split level, enhanced with modern tones and quality finishes in an amazing neighborhood. Enter into the vaulted living room which flows into the renovated kitchen with white shaker cabinets, quartz counters and stainless appliances. Continue upstairs to three bedrooms and updated full bathroom. The lower level offers the family room and an additional bedroom. Outdoors offers newer siding, fenced yard, patio and Hot Tub. Minutes to public transportation, Seastreak Ferry, Train, GSP, shopping, parks and entertainment!
Home Details
Home Type
- Single Family
Est. Annual Taxes
- $7,310
Year Built
- Built in 1954
Lot Details
- 0.3 Acre Lot
- Lot Dimensions are 86 x 150
- Fenced
- Corner Lot
Parking
- 1 Car Attached Garage
- Driveway
Home Design
- Split Level Home
- Shingle Roof
- Vinyl Siding
Interior Spaces
- 1,496 Sq Ft Home
- 2-Story Property
- Recessed Lighting
- Light Fixtures
- Family Room
- Living Room
- Breakfast Room
- Crawl Space
- Attic
Kitchen
- Eat-In Kitchen
- Gas Cooktop
- <<microwave>>
- Dishwasher
Flooring
- Wood
- Wall to Wall Carpet
- Ceramic Tile
Bedrooms and Bathrooms
- 4 Bedrooms
- Primary bedroom located on second floor
Laundry
- Dryer
- Washer
Outdoor Features
- Spa
- Patio
- Exterior Lighting
- Shed
Schools
- New Monmouth Elementary School
- Thorne Middle School
- Middle North High School
Utilities
- Forced Air Heating and Cooling System
- Heating System Uses Natural Gas
- Natural Gas Water Heater
Community Details
- No Home Owners Association
- Maplewood Terrace Subdivision
Listing and Financial Details
- Exclusions: Garage Fridge, Curtains and Curtain Rods
- Assessor Parcel Number 32-00548-0000-00010
Ownership History
Purchase Details
Home Financials for this Owner
Home Financials are based on the most recent Mortgage that was taken out on this home.Purchase Details
Home Financials for this Owner
Home Financials are based on the most recent Mortgage that was taken out on this home.Purchase Details
Home Financials for this Owner
Home Financials are based on the most recent Mortgage that was taken out on this home.Purchase Details
Similar Homes in the area
Home Values in the Area
Average Home Value in this Area
Purchase History
| Date | Type | Sale Price | Title Company |
|---|---|---|---|
| Deed | $487,000 | None Listed On Document | |
| Deed | $487,000 | Guardian Setmnt Agents Inc | |
| Deed | $329,000 | Trident Abstract Title Agenc | |
| Deed | $149,000 | -- |
Mortgage History
| Date | Status | Loan Amount | Loan Type |
|---|---|---|---|
| Open | $472,390 | New Conventional | |
| Closed | $472,390 | New Conventional | |
| Previous Owner | $339,000 | New Conventional | |
| Previous Owner | $333,900 | New Conventional | |
| Previous Owner | $319,130 | New Conventional | |
| Previous Owner | $30,000 | Unknown | |
| Previous Owner | $196,000 | Unknown |
Property History
| Date | Event | Price | Change | Sq Ft Price |
|---|---|---|---|---|
| 06/26/2025 06/26/25 | Pending | -- | -- | -- |
| 06/05/2025 06/05/25 | For Sale | $700,000 | +43.7% | $467 / Sq Ft |
| 03/26/2021 03/26/21 | Sold | $487,000 | +1.5% | $326 / Sq Ft |
| 02/13/2021 02/13/21 | Pending | -- | -- | -- |
| 02/04/2021 02/04/21 | For Sale | $479,900 | +45.9% | $321 / Sq Ft |
| 09/07/2018 09/07/18 | Sold | $329,000 | -- | $220 / Sq Ft |
Tax History Compared to Growth
Tax History
| Year | Tax Paid | Tax Assessment Tax Assessment Total Assessment is a certain percentage of the fair market value that is determined by local assessors to be the total taxable value of land and additions on the property. | Land | Improvement |
|---|---|---|---|---|
| 2024 | $9,455 | $553,700 | $337,700 | $216,000 |
| 2023 | $9,455 | $544,000 | $325,800 | $218,200 |
| 2022 | $8,469 | $467,400 | $259,600 | $207,800 |
| 2021 | $8,469 | $348,300 | $242,000 | $106,300 |
| 2020 | $7,412 | $346,700 | $235,000 | $111,700 |
| 2019 | $7,310 | $346,100 | $235,000 | $111,100 |
| 2018 | $6,837 | $315,500 | $209,600 | $105,900 |
| 2017 | $6,889 | $314,700 | $212,000 | $102,700 |
| 2016 | $6,414 | $301,000 | $197,000 | $104,000 |
| 2015 | $6,643 | $301,000 | $197,000 | $104,000 |
| 2014 | $5,929 | $262,000 | $167,000 | $95,000 |
Agents Affiliated with this Home
-
Dennis Freshnock

Seller's Agent in 2025
Dennis Freshnock
RE/MAX
(908) 601-6692
54 in this area
100 Total Sales
-
Dara Soranno

Buyer's Agent in 2025
Dara Soranno
AST Realty LLC
(201) 334-8287
16 Total Sales
-
Christopher Walsh

Seller's Agent in 2021
Christopher Walsh
EXP Realty
(732) 933-0200
36 in this area
172 Total Sales
-
Jay Stevenson

Buyer's Agent in 2021
Jay Stevenson
EXP Realty
(848) 333-4768
1 in this area
8 Total Sales
-
Colleen Camillo

Seller's Agent in 2018
Colleen Camillo
RE/MAX
(732) 768-5620
10 in this area
33 Total Sales
-
K
Buyer's Agent in 2018
Kevin Murphy
Coldwell Banker Res. Brokerage
Map
Source: MOREMLS (Monmouth Ocean Regional REALTORS®)
MLS Number: 22103264
APN: 32-00548-0000-00010
- 42 Cherry Tree Farm Rd
- 8 Millbrook Dr
- 619 Dogwood Terrace
- 17 Lakeland Dr
- 255 Harmony Rd
- 6 Mercer Ave
- 243 Main St
- 329 Main St
- 230 Main St
- 3 Stratton Place
- 624 Hudson Ave
- 216 Main St
- 210 Main St
- 0 W Morris Ave Unit 22508364
- 35 Mercer Ave
- 404 Harmony Rd
- 29 W Park Ave
- 19 Stanley Ln
- 422 Maple Dr
- 230 Geary Dr

