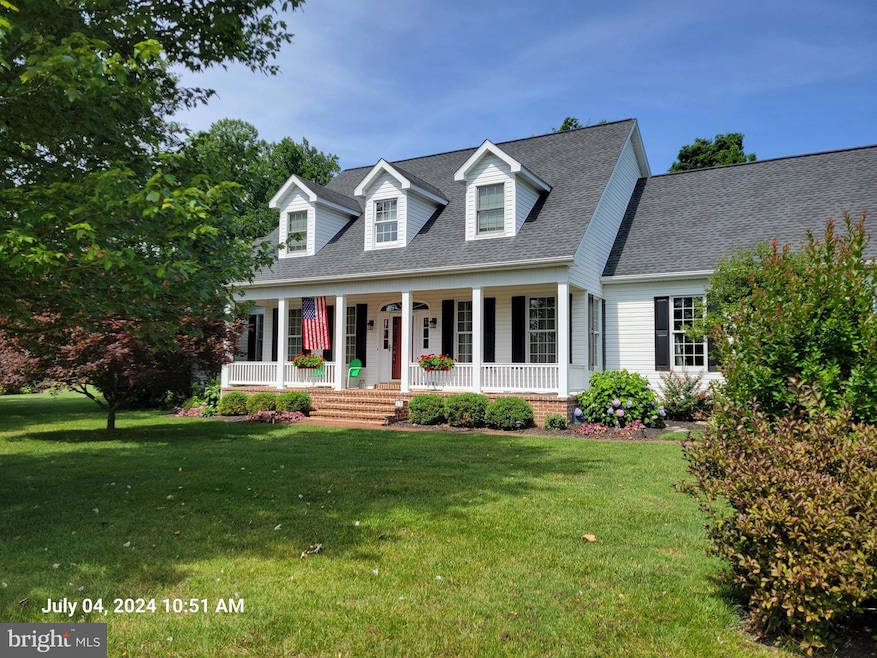
17 Mccoy Ln Carlisle, PA 17015
5
Beds
3.5
Baths
2,713
Sq Ft
1.03
Acres
Highlights
- Very Popular Property
- Traditional Floor Plan
- Main Floor Bedroom
- Cape Cod Architecture
- Wood Flooring
- Attic
About This Home
As of September 2024Gorgeous 5 bedroom, 3.5 bath cape cod on 1.03 acres in the community of Callapatscink.
Home Details
Home Type
- Single Family
Est. Annual Taxes
- $7,190
Year Built
- Built in 1998
Lot Details
- 1.03 Acre Lot
- Property is zoned LOW DENSITY RESIDENTIAL
Parking
- 3 Car Direct Access Garage
- 6 Driveway Spaces
- Side Facing Garage
- Garage Door Opener
- Off-Street Parking
Home Design
- Cape Cod Architecture
- Traditional Architecture
- Permanent Foundation
- Vinyl Siding
- Stick Built Home
Interior Spaces
- 2,713 Sq Ft Home
- Property has 2 Levels
- Traditional Floor Plan
- Crown Molding
- Ceiling Fan
- Wood Burning Fireplace
- Fireplace With Glass Doors
- Brick Fireplace
- Window Treatments
- Formal Dining Room
- Attic Fan
- Laundry on main level
Kitchen
- Breakfast Area or Nook
- Eat-In Kitchen
- Electric Oven or Range
- Range Hood
- Dishwasher
- Disposal
Flooring
- Wood
- Carpet
Bedrooms and Bathrooms
- En-Suite Bathroom
- Walk-In Closet
- <<tubWithShowerToken>>
Partially Finished Basement
- Heated Basement
- Interior Basement Entry
Accessible Home Design
- More Than Two Accessible Exits
Outdoor Features
- Screened Patio
- Exterior Lighting
- Outbuilding
- Porch
Schools
- Carlisle Area High School
Utilities
- Central Air
- Heat Pump System
- Vented Exhaust Fan
- Electric Baseboard Heater
- Water Treatment System
- Well
- Electric Water Heater
- Water Conditioner is Owned
- On Site Septic
- Phone Available
- Cable TV Available
Community Details
- No Home Owners Association
- Callapatscink Subdivision
Listing and Financial Details
- Tax Lot 88
- Assessor Parcel Number 08-11-0292-065
Ownership History
Date
Name
Owned For
Owner Type
Purchase Details
Listed on
Jul 15, 2024
Closed on
Sep 18, 2024
Sold by
Russelburg Joseph A and Russelburg Mary Jane
Bought by
Fleisher Jaron C and Fleisher Ivelisse
Seller's Agent
Mona Ketner
Keller Williams of Central PA
Buyer's Agent
Jennifer Krammes
JAK Real Estate
List Price
$620,000
Sold Price
$650,000
Premium/Discount to List
$30,000
4.84%
Home Financials for this Owner
Home Financials are based on the most recent Mortgage that was taken out on this home.
Avg. Annual Appreciation
1.90%
Original Mortgage
$650,000
Outstanding Balance
$646,406
Interest Rate
6.47%
Mortgage Type
VA
Estimated Equity
$13,594
Similar Homes in Carlisle, PA
Create a Home Valuation Report for This Property
The Home Valuation Report is an in-depth analysis detailing your home's value as well as a comparison with similar homes in the area
Home Values in the Area
Average Home Value in this Area
Purchase History
| Date | Type | Sale Price | Title Company |
|---|---|---|---|
| Deed | $650,000 | None Listed On Document |
Source: Public Records
Mortgage History
| Date | Status | Loan Amount | Loan Type |
|---|---|---|---|
| Open | $650,000 | VA | |
| Previous Owner | $100,000 | Credit Line Revolving | |
| Previous Owner | $96,764 | Unknown | |
| Previous Owner | $205,000 | Credit Line Revolving | |
| Previous Owner | $250,000 | Credit Line Revolving |
Source: Public Records
Property History
| Date | Event | Price | Change | Sq Ft Price |
|---|---|---|---|---|
| 07/03/2025 07/03/25 | For Sale | $675,000 | +3.8% | $210 / Sq Ft |
| 09/18/2024 09/18/24 | Sold | $650,000 | +4.8% | $240 / Sq Ft |
| 07/15/2024 07/15/24 | Pending | -- | -- | -- |
| 07/15/2024 07/15/24 | For Sale | $620,000 | -- | $229 / Sq Ft |
Source: Bright MLS
Tax History Compared to Growth
Tax History
| Year | Tax Paid | Tax Assessment Tax Assessment Total Assessment is a certain percentage of the fair market value that is determined by local assessors to be the total taxable value of land and additions on the property. | Land | Improvement |
|---|---|---|---|---|
| 2024 | $7,190 | $358,400 | $84,200 | $274,200 |
| 2023 | $6,929 | $358,400 | $84,200 | $274,200 |
| 2022 | $6,548 | $358,400 | $84,200 | $274,200 |
| 2021 | $6,438 | $358,400 | $84,200 | $274,200 |
| 2020 | $6,278 | $358,400 | $84,200 | $274,200 |
| 2019 | $6,122 | $358,400 | $84,200 | $274,200 |
| 2018 | $5,966 | $358,400 | $84,200 | $274,200 |
| 2017 | $5,825 | $358,400 | $84,200 | $274,200 |
| 2016 | -- | $358,400 | $84,200 | $274,200 |
| 2015 | -- | $358,400 | $84,200 | $274,200 |
| 2014 | -- | $358,400 | $84,200 | $274,200 |
Source: Public Records
Agents Affiliated with this Home
-
Jennifer Krammes

Seller's Agent in 2025
Jennifer Krammes
JAK Real Estate
(410) 610-7457
146 Total Sales
-
Mona Ketner

Seller's Agent in 2024
Mona Ketner
Keller Williams of Central PA
(717) 701-2261
73 Total Sales
Map
Source: Bright MLS
MLS Number: PACB2033016
APN: 08-11-0292-065
Nearby Homes
- 92 Long Bend Dr
- 20 Dannah Dr
- 87 Cold Springs Rd
- 68 N Dickinson School Rd
- 16 Peyton Dr
- 6 Makenzee Ct
- 6 Morgan Dr Unit 12-03
- 622 W Pine St
- 11 Chelsea Ln
- 963 W Old York Rd
- 210 Sunset Dr
- 131 Sunset Dr
- 200 Westgate Dr
- 209 White Oak Cir
- 2378 Walnut Bottom Rd
- 9 Montsera Rd
- 938 Ridge Rd
- 418 N Walnut St
- 404 N Walnut St
- 111 Freedom Way
