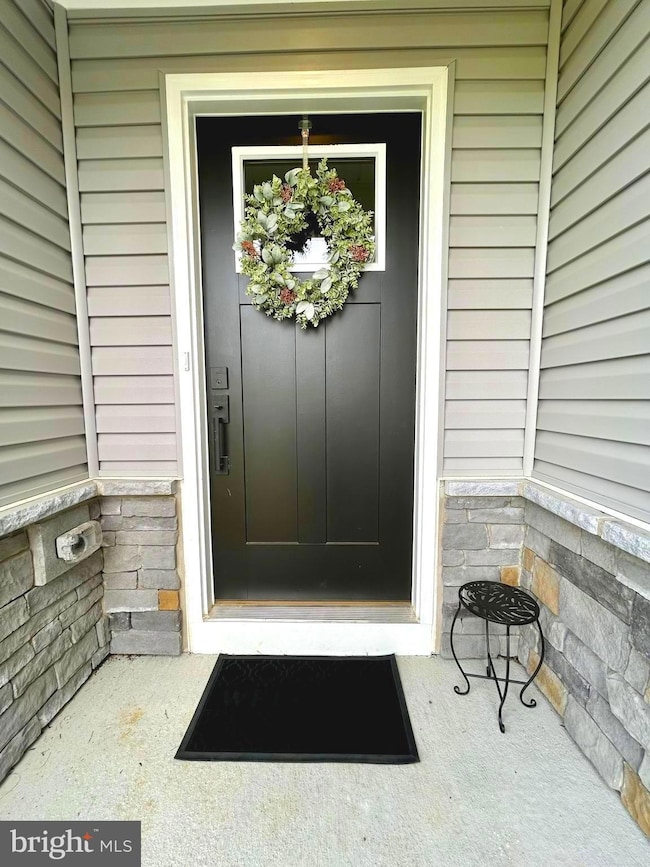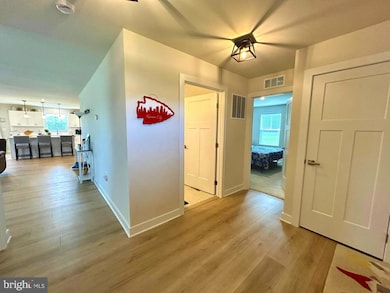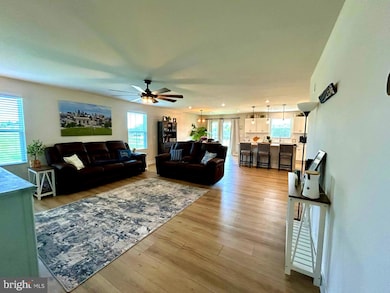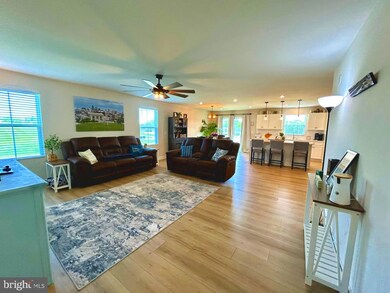
17 Perspective Place Hedgesville, WV 25427
Highlights
- Open Floorplan
- Main Floor Bedroom
- Great Room
- Rambler Architecture
- Corner Lot
- Upgraded Countertops
About This Home
As of July 2025This stunning home is only five months young! Shows like a model but better – sellers have added a vinyl fence, new blinds throughout, upgraded fixtures, and more. Offering plenty of living and storage space, this move-in-ready, new home features three bedrooms, three full baths, open-concept great room, a separate laundry room, and a HUGE finished family room in the basement. The gourmet kitchen showcases stunning quartz counters, an upgraded tile backsplash, and a walk-in pantry. The premier corner lot enhances privacy yet positions you just two miles from Spring Mills restaurants, shopping, schools, and major commuter routes. Plus the home is still covered by the builder's warranty. Welcome Home!
Last Agent to Sell the Property
Long & Foster Real Estate, Inc. Listed on: 05/15/2025

Home Details
Home Type
- Single Family
Year Built
- Built in 2024
Lot Details
- 7,405 Sq Ft Lot
- Vinyl Fence
- Back Yard Fenced
- Corner Lot
- Property is in excellent condition
HOA Fees
- $27 Monthly HOA Fees
Parking
- 2 Car Attached Garage
- 4 Driveway Spaces
- Front Facing Garage
- Garage Door Opener
Home Design
- Rambler Architecture
- Architectural Shingle Roof
- Concrete Perimeter Foundation
Interior Spaces
- Property has 2 Levels
- Open Floorplan
- Recessed Lighting
- Great Room
- Family Room
- Combination Kitchen and Dining Room
- Storage Room
- Partially Finished Basement
- Basement Fills Entire Space Under The House
Kitchen
- Electric Oven or Range
- <<builtInMicrowave>>
- Dishwasher
- Stainless Steel Appliances
- Kitchen Island
- Upgraded Countertops
- Disposal
Flooring
- Tile or Brick
- Luxury Vinyl Plank Tile
Bedrooms and Bathrooms
- 3 Main Level Bedrooms
- En-Suite Primary Bedroom
- En-Suite Bathroom
- Walk-In Closet
- <<tubWithShowerToken>>
- Walk-in Shower
Laundry
- Laundry Room
- Laundry on main level
- Washer and Dryer Hookup
Accessible Home Design
- Lowered Light Switches
- Doors with lever handles
Eco-Friendly Details
- Energy-Efficient Appliances
- Energy-Efficient Windows
- ENERGY STAR Qualified Equipment for Heating
Utilities
- Central Air
- Heat Pump System
- Vented Exhaust Fan
- Programmable Thermostat
- Underground Utilities
- Electric Water Heater
Listing and Financial Details
- Tax Lot WFWCA0140
Community Details
Overview
- Association fees include common area maintenance, snow removal, road maintenance
- Built by RYAN HOMES
- Cardinal Pointe Subdivision, Eden Cay Basement Floorplan
Amenities
- Picnic Area
Recreation
- Jogging Path
Similar Homes in Hedgesville, WV
Home Values in the Area
Average Home Value in this Area
Property History
| Date | Event | Price | Change | Sq Ft Price |
|---|---|---|---|---|
| 07/03/2025 07/03/25 | Sold | $396,000 | -0.8% | $164 / Sq Ft |
| 05/15/2025 05/15/25 | For Sale | $399,000 | +4.9% | $166 / Sq Ft |
| 12/27/2024 12/27/24 | Sold | $380,190 | +0.8% | $158 / Sq Ft |
| 06/12/2024 06/12/24 | Pending | -- | -- | -- |
| 06/12/2024 06/12/24 | Price Changed | $377,215 | +14.7% | $157 / Sq Ft |
| 06/03/2024 06/03/24 | For Sale | $328,990 | -- | $137 / Sq Ft |
Tax History Compared to Growth
Agents Affiliated with this Home
-
Patricia Sherwood

Seller's Agent in 2025
Patricia Sherwood
Long & Foster
(304) 279-4795
109 Total Sales
-
Angela Alcott
A
Buyer's Agent in 2025
Angela Alcott
Coldwell Banker Premier
2 Total Sales
-
Tineshia Johnson

Seller's Agent in 2024
Tineshia Johnson
NVR, INC.
(240) 305-1275
3,621 Total Sales
-
datacorrect BrightMLS
d
Buyer's Agent in 2024
datacorrect BrightMLS
Non Subscribing Office
Map
Source: Bright MLS
MLS Number: WVBE2040232
- 27 Wyoming Way
- 224 Dripping Spring Dr
- 464 Dripping Spring Dr
- 94 Calais Place
- 20 Absolution Dr
- 131 Dripping Spring Dr
- 17 Changing Season Way
- 229 Porch Light Ln
- 125 Gunnison Dr
- 612E Gunnison Dr
- 612D Gunnison Dr
- 618F Gunnison Dr
- 618C Gunnison Dr
- 618D Gunnison Dr
- 612B Gunnison Dr
- 179 Norwood Dr
- 29 Tollerton Trail
- 155 Tollerton Trail
- 213 Montreal Way
- 31 Fancy Filly Cir






