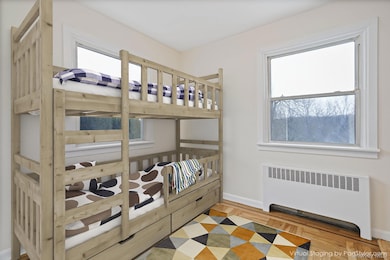17 Prospect Ave Ardsley, NY 10502
Highlights
- Entrance Foyer
- Ardsley Middle School Rated A+
- 1-Story Property
About This Home
This charming three-bedroom, three-bathroom ranch is situated on a tranquil street in Ardsley. It offers a range of amenities and potential. The step-down living room features a captivating stone fireplace. The primary bedroom has an en-suite bathroom there are two bedrooms and two bathrooms on the main level. The lower level has a large family room, third bedroom and bath, and a summer kitchen and laundry. There is a door out to the patio. The garage has been converted into a storage room. All this and the award-winning Ardsley school district. Walking distance to the bus that will take you to the train. This house is also for sale.
Listing Agent
Houlihan Lawrence Inc. Brokerage Phone: 914-591-2700 License #30WA0496402 Listed on: 10/22/2025

Home Details
Home Type
- Single Family
Est. Annual Taxes
- $23,403
Year Built
- Built in 1955
Lot Details
- 741 Sq Ft Lot
Parking
- Driveway
Home Design
- Frame Construction
Interior Spaces
- 1,674 Sq Ft Home
- 1-Story Property
- Fireplace Features Masonry
- Entrance Foyer
- Living Room with Fireplace
- Finished Basement
Kitchen
- Gas Oven
- Gas Range
- Microwave
Bedrooms and Bathrooms
- 3 Bedrooms
- 3 Full Bathrooms
Schools
- Concord Road Elementary School
- Ardsley Middle School
- Ardsley High School
Utilities
- Cooling System Mounted To A Wall/Window
- Heating System Uses Natural Gas
- Gas Water Heater
- Phone Available
- Cable TV Available
Community Details
- Call for details about the types of pets allowed
Listing and Financial Details
- 12-Month Minimum Lease Term
- Assessor Parcel Number 2601-018-010-01125-000-0000-25
Map
Source: OneKey® MLS
MLS Number: 926144
APN: 2601-006-080-00069-000-0025
- 28 Lincoln Ave
- 0 Springwood Ave
- 85 Euclid Ave
- 16 Bramblebrook Rd
- 100 Euclid Ave
- 29 Western Dr
- 12 Shady Rd
- 23 Bonaventure Ave
- 16 Mountainview Ave
- 18 Mountainview Ave
- 125 Bramblebrook Rd
- 15 Shorthill Rd
- 134 Euclid Ave
- 55 Winding Road Farm
- 53 Allen St
- 1402 Hunters Run
- 1001 Hunters Run
- 103 Hilltop Rd
- 4 Hidden Glen Rd
- 20 Overlook Rd
- 516 Almena Ave
- 14 Southfield Ave
- 16 Major Appleby Rd
- 364 Ashford Ave Unit 2E
- 364 Ashford Ave Unit 1W
- 31 Blanchard Ave
- 38 Moulton Ave Unit 2
- 2 Highland Dr
- 100 Danforth Ave
- 215 Ashford Ave Unit 1
- 29 Ridge Rd
- 78 Virginia Ave Unit 2
- 192 Ashford Ave Unit 2
- 200 Beacon Hill Dr
- 185-191 Ashford Ave Unit 12
- 155 Beacon Hill Dr Unit 7
- 24-82 Beacon Hill Dr
- 29 Devoe St Unit 1st floor
- 31 Maple St Unit A
- 500 Central Park Ave Unit 221






