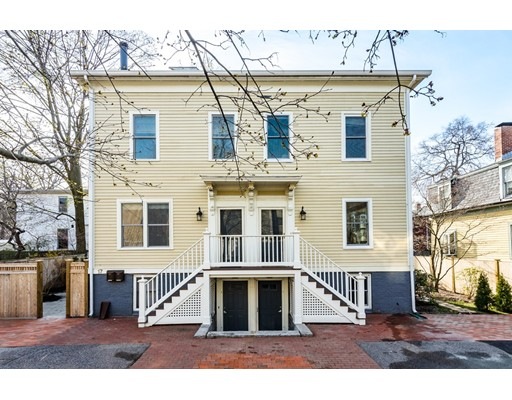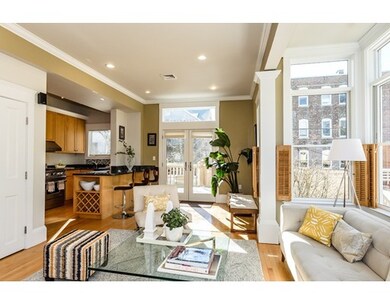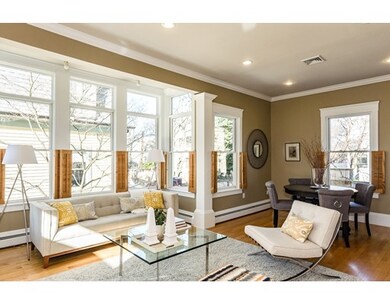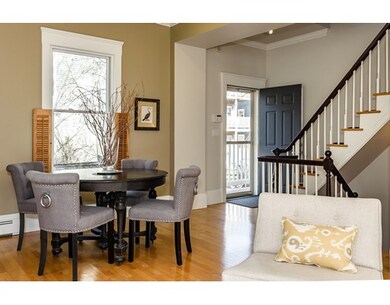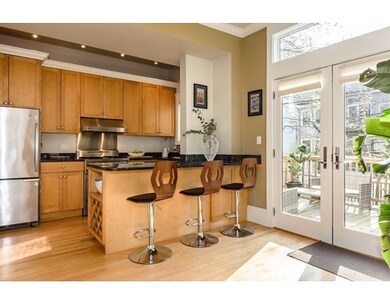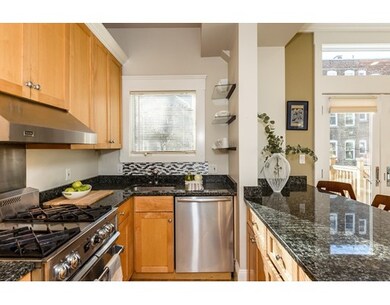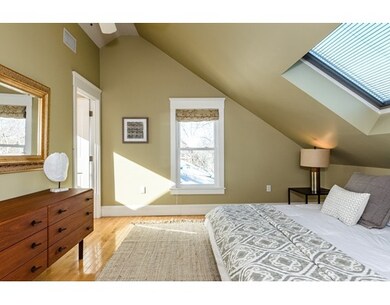
17 Roberts Rd Unit B Cambridge, MA 02138
Mid-Cambridge NeighborhoodAbout This Home
As of June 2023Airy townhouse with two-car parking just 0.4mi to Harvard Yard. Set back from the street, this turn of the century townhouse with high ceilings has been modernized with an open floor plan, maple floors, a bath on each level, new Pella windows in 2013, and new high-efficiency heat and A/C systems in 2014 and 2016. The raised first floor features an open plan living/dining/kitchen with a deep window bay and glass doors to a private deck and patio. The finished basement has its own entry and a half bath, an ideal playroom, study, or den. The second floor has two bedrooms and a tiled bath. The master suite occupies the top floor and features double closets, skylights, and a master bath with spa tub and separate shower. All this and just moments to the Cambridge Library, Kirkland Village, and Harvard Square.
Last Agent to Sell the Property
Coldwell Banker Realty - Cambridge Listed on: 04/20/2016

Property Details
Home Type
Condominium
Est. Annual Taxes
$10,272
Year Built
1900
Lot Details
0
Listing Details
- Unit Level: 1
- Unit Placement: End
- Property Type: Condominium/Co-Op
- Other Agent: 2.50
- Lead Paint: Unknown
- Special Features: None
- Property Sub Type: Condos
- Year Built: 1900
Interior Features
- Appliances: Range, Dishwasher, Disposal, Refrigerator, Washer, Dryer
- Has Basement: Yes
- Primary Bathroom: Yes
- Number of Rooms: 7
- Amenities: Shopping, Swimming Pool, Tennis Court, Park, T-Station, University
- Electric: Circuit Breakers
- Energy: Insulated Windows
- Insulation: Full
- Bedroom 2: Second Floor, 11X12
- Bedroom 3: Second Floor, 11X12
- Bathroom #1: Third Floor, 8X11
- Bathroom #2: Second Floor, 5X12
- Bathroom #3: First Floor, 3X5
- Kitchen: First Floor, 9X13
- Laundry Room: Basement
- Living Room: First Floor, 15X27
- Master Bedroom: Third Floor, 13X14
- Master Bedroom Description: Skylight, Ceiling - Cathedral, Closet - Walk-in, Closet, Flooring - Wood
- Dining Room: First Floor
- Family Room: Basement, 10X15
- Oth1 Room Name: Bathroom
- Oth1 Dimen: 3X6
- Oth1 Dscrp: Bathroom - Half
- Oth1 Level: Basement
- No Living Levels: 4
Exterior Features
- Roof: Slate
- Construction: Frame
- Exterior: Clapboard, Wood
- Exterior Unit Features: Deck, Patio
Garage/Parking
- Parking: Paved Driveway
- Parking Spaces: 2
Utilities
- Cooling: Central Air
- Heating: Hot Water Baseboard, Gas
- Cooling Zones: 1
- Heat Zones: 4
- Hot Water: Natural Gas, Tankless
- Utility Connections: for Gas Range
- Sewer: City/Town Sewer
- Water: City/Town Water
Condo/Co-op/Association
- Condominium Name: 17 Roberts Road Condominium
- Association Fee Includes: Water, Sewer, Master Insurance, Exterior Maintenance
- Management: Owner Association
- No Units: 2
- Unit Building: B
Fee Information
- Fee Interval: Monthly
Lot Info
- Assessor Parcel Number: M:00140 L:001400017B
- Zoning: C1
Multi Family
- Sq Ft Incl Bsmt: Yes
Ownership History
Purchase Details
Home Financials for this Owner
Home Financials are based on the most recent Mortgage that was taken out on this home.Purchase Details
Home Financials for this Owner
Home Financials are based on the most recent Mortgage that was taken out on this home.Purchase Details
Home Financials for this Owner
Home Financials are based on the most recent Mortgage that was taken out on this home.Purchase Details
Home Financials for this Owner
Home Financials are based on the most recent Mortgage that was taken out on this home.Purchase Details
Home Financials for this Owner
Home Financials are based on the most recent Mortgage that was taken out on this home.Similar Homes in the area
Home Values in the Area
Average Home Value in this Area
Purchase History
| Date | Type | Sale Price | Title Company |
|---|---|---|---|
| Condominium Deed | $1,995,000 | None Available | |
| Condominium Deed | $1,355,000 | None Available | |
| Deed | -- | -- | |
| Land Court Massachusetts | $654,500 | -- | |
| Leasehold Conv With Agreement Of Sale Fee Purchase Hawaii | $190,000 | -- |
Mortgage History
| Date | Status | Loan Amount | Loan Type |
|---|---|---|---|
| Open | $1,596,000 | Purchase Money Mortgage | |
| Previous Owner | $1,005,000 | Purchase Money Mortgage | |
| Previous Owner | $920,000 | Purchase Money Mortgage | |
| Previous Owner | $407,000 | No Value Available | |
| Previous Owner | $407,000 | New Conventional | |
| Previous Owner | $417,000 | No Value Available | |
| Previous Owner | $109,000 | No Value Available | |
| Previous Owner | $133,000 | No Value Available | |
| Previous Owner | $425,425 | Purchase Money Mortgage | |
| Previous Owner | $152,000 | Purchase Money Mortgage |
Property History
| Date | Event | Price | Change | Sq Ft Price |
|---|---|---|---|---|
| 06/30/2023 06/30/23 | Sold | $1,995,000 | +5.3% | $1,219 / Sq Ft |
| 04/30/2023 04/30/23 | Pending | -- | -- | -- |
| 04/27/2023 04/27/23 | For Sale | $1,895,000 | +39.9% | $1,158 / Sq Ft |
| 05/18/2020 05/18/20 | Sold | $1,355,000 | +4.6% | $812 / Sq Ft |
| 03/07/2020 03/07/20 | Pending | -- | -- | -- |
| 03/05/2020 03/05/20 | For Sale | $1,295,000 | +12.6% | $776 / Sq Ft |
| 06/03/2016 06/03/16 | Sold | $1,150,000 | 0.0% | $689 / Sq Ft |
| 04/26/2016 04/26/16 | Pending | -- | -- | -- |
| 04/20/2016 04/20/16 | For Sale | $1,150,000 | -- | $689 / Sq Ft |
Tax History Compared to Growth
Tax History
| Year | Tax Paid | Tax Assessment Tax Assessment Total Assessment is a certain percentage of the fair market value that is determined by local assessors to be the total taxable value of land and additions on the property. | Land | Improvement |
|---|---|---|---|---|
| 2025 | $10,272 | $1,617,700 | $0 | $1,617,700 |
| 2024 | $9,293 | $1,569,800 | $0 | $1,569,800 |
| 2023 | $7,936 | $1,354,200 | $0 | $1,354,200 |
| 2022 | $7,645 | $1,291,400 | $0 | $1,291,400 |
| 2021 | $7,173 | $1,226,200 | $0 | $1,226,200 |
| 2020 | $6,710 | $1,167,000 | $0 | $1,167,000 |
| 2019 | $6,447 | $1,085,400 | $0 | $1,085,400 |
| 2018 | $6,299 | $1,001,400 | $0 | $1,001,400 |
| 2017 | $5,709 | $879,600 | $0 | $879,600 |
| 2016 | $5,589 | $799,500 | $0 | $799,500 |
| 2015 | $5,557 | $710,600 | $0 | $710,600 |
| 2014 | $5,266 | $628,400 | $0 | $628,400 |
Agents Affiliated with this Home
-
Bill Gehan

Seller's Agent in 2023
Bill Gehan
Campion & Company Fine Homes Real Estate
(617) 236-0711
2 in this area
77 Total Sales
-
Laura Hughes

Seller Co-Listing Agent in 2023
Laura Hughes
Campion & Company Fine Homes Real Estate
(970) 389-6612
2 in this area
52 Total Sales
-
Paul Reardon

Seller's Agent in 2020
Paul Reardon
William Raveis R.E. & Home Services
(781) 395-7676
78 Total Sales
-
Mary Lewis

Seller Co-Listing Agent in 2020
Mary Lewis
William Raveis R.E. & Home Services
(617) 429-3818
11 Total Sales
-
Less Arnold

Buyer's Agent in 2020
Less Arnold
Compass
(617) 206-3333
69 Total Sales
-
Robin Kelly

Seller's Agent in 2016
Robin Kelly
Coldwell Banker Realty - Cambridge
(617) 852-3776
2 in this area
26 Total Sales
Map
Source: MLS Property Information Network (MLS PIN)
MLS Number: 71991078
APN: CAMB-000140-000000-000140-000017B
- 114 Trowbridge St Unit 2
- 1 Lamont Ave
- 95 Kirkland St Unit 95
- 89 Kirkland St
- 89 Kirkland St Unit 89
- 91 Kirkland St Unit 91
- 1715 Cambridge St
- 104 Beacon St Unit 2
- 72 Dana St Unit 1
- 72 Dana St Unit 2
- 72 Dana St Unit 3
- 1716 Cambridge St Unit 27
- 68 Line St Unit 2
- 419 Broadway
- 39 Calvin St Unit 3
- 88 Highland Ave Unit 2
- 88 Highland Ave Unit 88
- 15 Ellery Square
- 70 Park St Unit 44
- 6 Marie Ave Unit 1
