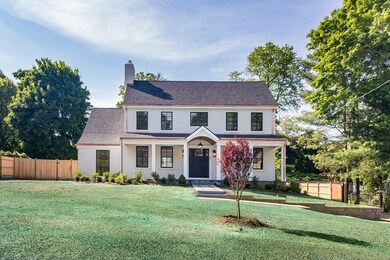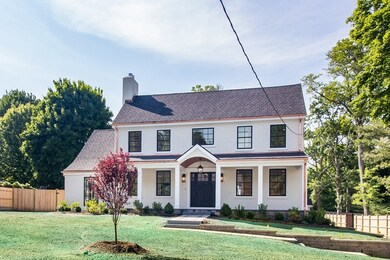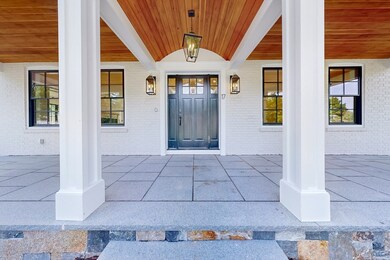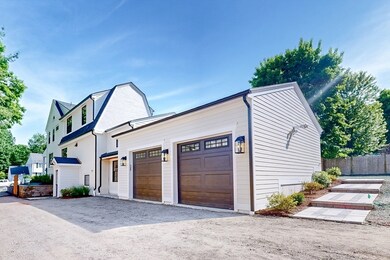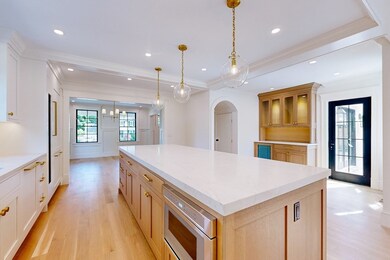
17 Spafford Rd Milton, MA 02186
Milton Center NeighborhoodHighlights
- 0.61 Acre Lot
- Colonial Architecture
- 2 Fireplaces
- Milton High School Rated A
- Wood Flooring
- No HOA
About This Home
As of September 2024Absolutely stunning. This 4 bed 4.5 baths features state of the art finishes throughout the home with top-of-the-line appliances. First level has open floor concept with a butler's kitchen and a generous dining room. Second level has 4 bedrooms with 3 full baths. Hardwood floors throughout. Exterior has a brand new 2 car heated garage added on. Landscaping has been meticulously completed with a new lawn, irrigation system, and brick work. Generous size patio with a built-in grill and fire pit. Close to all schools and all major highways.
Home Details
Home Type
- Single Family
Est. Annual Taxes
- $13,009
Year Built
- Built in 1930
Lot Details
- 0.61 Acre Lot
- Fenced
Parking
- 4 Car Garage
- Open Parking
Home Design
- Colonial Architecture
- Brick Exterior Construction
- Block Foundation
- Shingle Roof
Interior Spaces
- 3,907 Sq Ft Home
- 2 Fireplaces
- Insulated Windows
- Wood Flooring
- Partial Basement
- Gas Dryer Hookup
Kitchen
- <<microwave>>
- Dishwasher
Bedrooms and Bathrooms
- 4 Bedrooms
Outdoor Features
- Outdoor Gas Grill
- Porch
Utilities
- Central Heating and Cooling System
- 3 Cooling Zones
- 3 Heating Zones
- 200+ Amp Service
- Gas Water Heater
Community Details
- No Home Owners Association
Listing and Financial Details
- Assessor Parcel Number 132825
Ownership History
Purchase Details
Home Financials for this Owner
Home Financials are based on the most recent Mortgage that was taken out on this home.Purchase Details
Purchase Details
Similar Homes in Milton, MA
Home Values in the Area
Average Home Value in this Area
Purchase History
| Date | Type | Sale Price | Title Company |
|---|---|---|---|
| Fiduciary Deed | $965,000 | None Available | |
| Fiduciary Deed | $965,000 | None Available | |
| Fiduciary Deed | -- | None Available | |
| Fiduciary Deed | -- | None Available | |
| Deed | -- | -- |
Mortgage History
| Date | Status | Loan Amount | Loan Type |
|---|---|---|---|
| Open | $1,880,000 | Purchase Money Mortgage | |
| Closed | $1,880,000 | Purchase Money Mortgage | |
| Closed | $1,585,000 | Purchase Money Mortgage | |
| Previous Owner | $65,000 | No Value Available | |
| Previous Owner | $60,000 | No Value Available | |
| Previous Owner | $40,000 | No Value Available |
Property History
| Date | Event | Price | Change | Sq Ft Price |
|---|---|---|---|---|
| 09/20/2024 09/20/24 | Sold | $2,380,000 | -3.8% | $609 / Sq Ft |
| 08/05/2024 08/05/24 | Pending | -- | -- | -- |
| 08/01/2024 08/01/24 | Price Changed | $2,475,000 | -4.6% | $633 / Sq Ft |
| 06/27/2024 06/27/24 | Price Changed | $2,595,000 | -5.6% | $664 / Sq Ft |
| 06/06/2024 06/06/24 | For Sale | $2,750,000 | -- | $704 / Sq Ft |
Tax History Compared to Growth
Tax History
| Year | Tax Paid | Tax Assessment Tax Assessment Total Assessment is a certain percentage of the fair market value that is determined by local assessors to be the total taxable value of land and additions on the property. | Land | Improvement |
|---|---|---|---|---|
| 2025 | $19,134 | $1,725,300 | $550,200 | $1,175,100 |
| 2024 | $13,149 | $1,204,100 | $524,000 | $680,100 |
| 2023 | $13,075 | $1,146,900 | $499,100 | $647,800 |
| 2022 | $12,506 | $1,002,900 | $499,100 | $503,800 |
| 2021 | $12,403 | $944,600 | $464,700 | $479,900 |
| 2020 | $12,146 | $925,800 | $455,900 | $469,900 |
| 2019 | $11,848 | $898,900 | $442,600 | $456,300 |
| 2018 | $12,009 | $869,600 | $421,500 | $448,100 |
| 2017 | $11,240 | $828,900 | $401,500 | $427,400 |
| 2016 | $11,514 | $852,900 | $434,900 | $418,000 |
| 2015 | $11,027 | $791,000 | $374,700 | $416,300 |
Agents Affiliated with this Home
-
Rob Walsh
R
Seller's Agent in 2024
Rob Walsh
Duhallow Real Estate
(617) 272-0611
1 in this area
21 Total Sales
Map
Source: MLS Property Information Network (MLS PIN)
MLS Number: 73248477
APN: MILT-000000-J000001-000011

