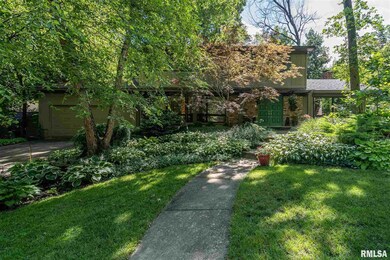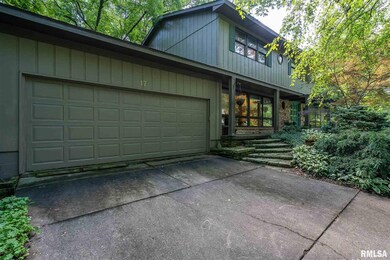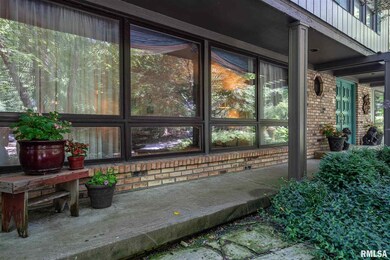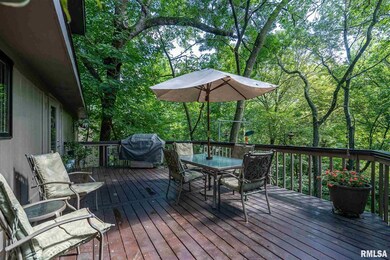
$269,700
- 4 Beds
- 2 Baths
- 1,629 Sq Ft
- 3040 Oak Street Ct
- Bettendorf, IA
Welcome home! Great centrally located Bettendorf ranch with over 1629 finished square feet that is all new just for you! Surrounded by a wooded park like setting on a quiet cul de sac. Private backyard backing up to a wooded scene. Main level has a beautiful new kitchen, totally remodeled full bath with an awesome tiled bath surround. New luxury vinyl plank in the living room and kitchen. New
Jesse Hammes Real Broker, LLC





