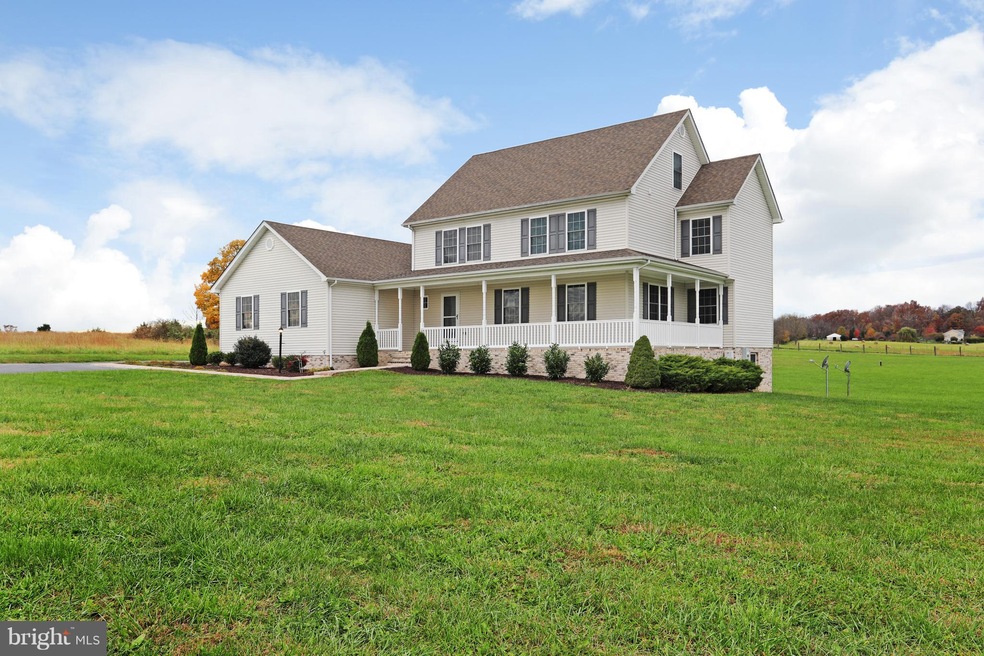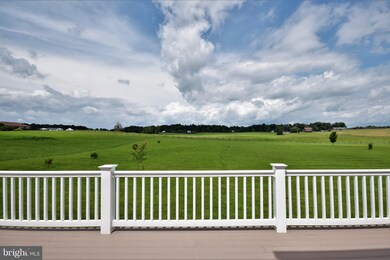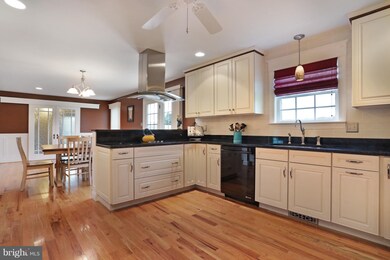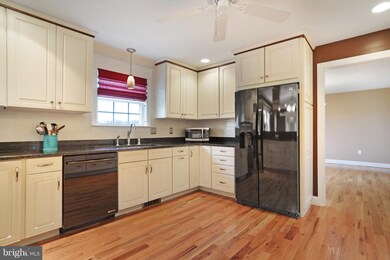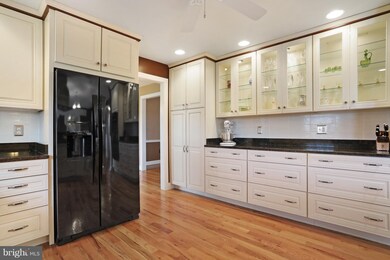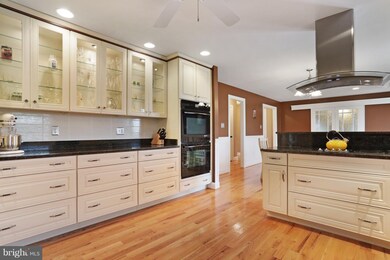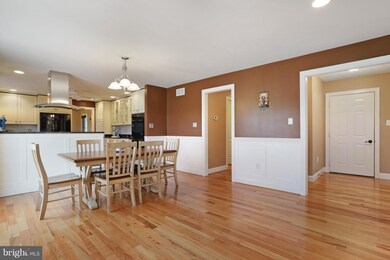
170 Darterjo Dr Middletown, VA 22645
Highlights
- 2.41 Acre Lot
- Deck
- Wood Flooring
- Colonial Architecture
- Traditional Floor Plan
- Space For Rooms
About This Home
As of May 2019Well maintained. Quaint area! Close to I81 for easy commute Enjoy the sunset while relaxing on the large back deck or sunrise from the covered front porch! 2 master suites provide room for extended family! Finished attic and main level bedroom offer endless options and lots of space! Upgraded kitchen w/ glass front cabinets, new backsplash, and an over-sized breakfast area! Hardwood/tile/granite. Main level heat has 5 year warranty; upper level heat replaced in 2018 w/12 year warranty on parts & two year warranty on labor. PROPERTY IS OCCUPIED! DO NOT PEEK IN WINDOWS
Last Agent to Sell the Property
Sager Real Estate License #0225058276 Listed on: 08/01/2018
Last Buyer's Agent
Traci Shoberg
MarketPlace REALTY License #0225055206

Home Details
Home Type
- Single Family
Est. Annual Taxes
- $2,117
Year Built
- Built in 2011
Lot Details
- 2.41 Acre Lot
- Property is in very good condition
- Property is zoned RA
Parking
- 2 Car Attached Garage
- Side Facing Garage
- Garage Door Opener
- Driveway
- Off-Street Parking
Home Design
- Colonial Architecture
- Vinyl Siding
Interior Spaces
- Property has 3 Levels
- Traditional Floor Plan
- Chair Railings
- Crown Molding
- French Doors
- Entrance Foyer
- Living Room
- Combination Kitchen and Dining Room
- Wood Flooring
- Attic
Kitchen
- Breakfast Room
- Eat-In Kitchen
- <<doubleOvenToken>>
- Electric Oven or Range
- Cooktop<<rangeHoodToken>>
- Ice Maker
- Dishwasher
- Upgraded Countertops
- Disposal
Bedrooms and Bathrooms
- En-Suite Primary Bedroom
- En-Suite Bathroom
Laundry
- Laundry Room
- Washer and Dryer Hookup
Unfinished Basement
- Walk-Out Basement
- Basement Fills Entire Space Under The House
- Connecting Stairway
- Rear Basement Entry
- Space For Rooms
- Basement Windows
Outdoor Features
- Deck
- Porch
Schools
- Middletown Elementary School
- Sherando High School
Utilities
- Central Air
- Heat Pump System
- Vented Exhaust Fan
- Well
- Electric Water Heater
- Septic Less Than The Number Of Bedrooms
Community Details
- No Home Owners Association
- Brookside Estates Subdivision
Listing and Financial Details
- Tax Lot 4
- Assessor Parcel Number 43786
Ownership History
Purchase Details
Home Financials for this Owner
Home Financials are based on the most recent Mortgage that was taken out on this home.Purchase Details
Home Financials for this Owner
Home Financials are based on the most recent Mortgage that was taken out on this home.Purchase Details
Home Financials for this Owner
Home Financials are based on the most recent Mortgage that was taken out on this home.Similar Homes in Middletown, VA
Home Values in the Area
Average Home Value in this Area
Purchase History
| Date | Type | Sale Price | Title Company |
|---|---|---|---|
| Interfamily Deed Transfer | -- | None Available | |
| Warranty Deed | $455,000 | Old Towne Title Company | |
| Warranty Deed | $316,500 | -- |
Mortgage History
| Date | Status | Loan Amount | Loan Type |
|---|---|---|---|
| Open | $120,000 | Credit Line Revolving | |
| Closed | $75,000 | Credit Line Revolving | |
| Open | $439,000 | New Conventional | |
| Closed | $439,000 | New Conventional | |
| Closed | $437,000 | New Conventional | |
| Closed | $432,250 | New Conventional | |
| Previous Owner | $35,000 | New Conventional | |
| Previous Owner | $299,000 | New Conventional |
Property History
| Date | Event | Price | Change | Sq Ft Price |
|---|---|---|---|---|
| 07/17/2025 07/17/25 | For Sale | $799,000 | +75.6% | $258 / Sq Ft |
| 05/01/2019 05/01/19 | Sold | $455,000 | 0.0% | $147 / Sq Ft |
| 01/29/2019 01/29/19 | Price Changed | $454,900 | -0.9% | $147 / Sq Ft |
| 08/01/2018 08/01/18 | For Sale | $458,900 | -- | $148 / Sq Ft |
Tax History Compared to Growth
Tax History
| Year | Tax Paid | Tax Assessment Tax Assessment Total Assessment is a certain percentage of the fair market value that is determined by local assessors to be the total taxable value of land and additions on the property. | Land | Improvement |
|---|---|---|---|---|
| 2025 | $1,359 | $620,300 | $100,800 | $519,500 |
| 2024 | $1,359 | $533,100 | $82,300 | $450,800 |
| 2023 | $2,719 | $533,100 | $82,300 | $450,800 |
| 2022 | $2,691 | $441,200 | $76,300 | $364,900 |
| 2021 | $2,691 | $441,200 | $76,300 | $364,900 |
| 2020 | $2,467 | $404,400 | $76,300 | $328,100 |
| 2019 | $2,467 | $404,400 | $76,300 | $328,100 |
| 2018 | $2,357 | $386,400 | $76,500 | $309,900 |
| 2017 | $2,318 | $386,400 | $76,500 | $309,900 |
| 2016 | $2,117 | $352,800 | $64,000 | $288,800 |
| 2015 | $1,952 | $348,500 | $64,000 | $284,500 |
| 2014 | $121 | $325,200 | $64,000 | $261,200 |
Agents Affiliated with this Home
-
Traci Shoberg

Seller's Agent in 2025
Traci Shoberg
RE/MAX
(540) 303-7771
3 in this area
244 Total Sales
-
Tana Hoffman

Seller's Agent in 2019
Tana Hoffman
Sager Real Estate
(540) 671-1994
5 in this area
220 Total Sales
Map
Source: Bright MLS
MLS Number: 1002141122
APN: 847-1-4
- 7040 Valley Pike
- 310 Coville St
- 200 High St
- 7632 Main St
- 180 Newell Dr
- 7783 Main St
- 7881 Main St
- 7979 Main St
- 131 Chanterelle Ct
- 131 Birmingham Dr
- 110 Chanterelle Ct
- 8013 Main St
- 226 Reliance Rd
- 5996 Valley Pike
- 364 Waynes Ln
- 103 Midsummer Ln
- 107 Midsummer Ln
- 102 Midsummer Ln
- 100 Midsummer Ln
- 107 Seventh St
