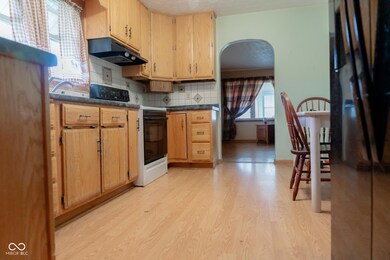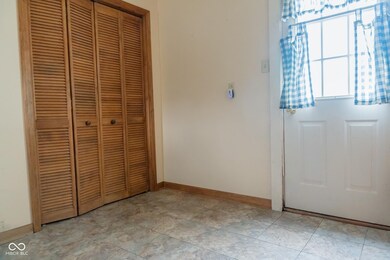
170 N Central Ave Spencer, IN 47460
Highlights
- Traditional Architecture
- No HOA
- Eat-In Kitchen
- Wood Flooring
- 1 Car Attached Garage
- Enclosed Glass Porch
About This Home
As of July 2024Welcome to this cozy 1951 bungalow located in a quiet Spencer neighborhood. This home features 2 bedrooms, 2 full bathrooms, an attached garage, and hardwood flooring. The enclosed front porch provides a perfect spot to enjoy some peace and quiet as you sip on a cup of morning coffee. The living room is spacious and offers a large picture window. The eat-in kitchen includes an electric stove, refrigerator and microwave. Off the kitchen is the mudroom/laundry room combination which leads out to the garage. Needing additional storage or workshop space, look no further than the oversized 1 car attached garage. Several handicap accessible features include wider doors, a ramp and a walk-in bathtub featuring air/spa combo. A new furnace was installed in 2021 and a new roof in 2024. Spencer has much to offer with many local attractions, including the historic Tivoli Theatre, a local farmers market, shopping on the square and McCormick's Creek State Park.
Last Agent to Sell the Property
HOME TEAM Properties Brokerage Email: scarver@homefinder.org License #RB14031616 Listed on: 06/28/2024
Home Details
Home Type
- Single Family
Est. Annual Taxes
- $68
Year Built
- Built in 1951
Parking
- 1 Car Attached Garage
Home Design
- Traditional Architecture
- Block Foundation
- Vinyl Siding
Interior Spaces
- 1,156 Sq Ft Home
- 1-Story Property
- Combination Kitchen and Dining Room
Kitchen
- Eat-In Kitchen
- Electric Oven
- Range Hood
Flooring
- Wood
- Laminate
- Vinyl
Bedrooms and Bathrooms
- 2 Bedrooms
- 2 Full Bathrooms
Laundry
- Laundry on main level
- Dryer
- Washer
Accessible Home Design
- Handicap Accessible
- Accessibility Features
- Accessible Doors
- Accessible Approach with Ramp
Schools
- Spencer Elementary School
- Owen Valley Middle School
- Owen Valley Community High School
Additional Features
- Enclosed Glass Porch
- 7,841 Sq Ft Lot
- City Lot
- Heat Pump System
Community Details
- No Home Owners Association
- Morningside Subdivision
Listing and Financial Details
- Legal Lot and Block 601021300400145028 / 21
- Assessor Parcel Number 601021300400145028
- Seller Concessions Offered
Ownership History
Purchase Details
Home Financials for this Owner
Home Financials are based on the most recent Mortgage that was taken out on this home.Purchase Details
Home Financials for this Owner
Home Financials are based on the most recent Mortgage that was taken out on this home.Similar Homes in Spencer, IN
Home Values in the Area
Average Home Value in this Area
Purchase History
| Date | Type | Sale Price | Title Company |
|---|---|---|---|
| Personal Reps Deed | $165,000 | None Listed On Document | |
| Warranty Deed | -- | None Available |
Mortgage History
| Date | Status | Loan Amount | Loan Type |
|---|---|---|---|
| Open | $160,050 | New Conventional | |
| Previous Owner | $72,000 | VA | |
| Previous Owner | $58,900 | VA | |
| Previous Owner | $82,800 | New Conventional |
Property History
| Date | Event | Price | Change | Sq Ft Price |
|---|---|---|---|---|
| 07/23/2024 07/23/24 | Sold | $165,000 | -5.7% | $143 / Sq Ft |
| 07/03/2024 07/03/24 | Pending | -- | -- | -- |
| 06/28/2024 06/28/24 | For Sale | $174,900 | -- | $151 / Sq Ft |
Tax History Compared to Growth
Tax History
| Year | Tax Paid | Tax Assessment Tax Assessment Total Assessment is a certain percentage of the fair market value that is determined by local assessors to be the total taxable value of land and additions on the property. | Land | Improvement |
|---|---|---|---|---|
| 2024 | $68 | $115,300 | $13,300 | $102,000 |
| 2023 | -- | $105,800 | $13,300 | $92,500 |
| 2022 | $0 | $83,200 | $13,600 | $69,600 |
| 2021 | $35 | $92,400 | $13,600 | $78,800 |
| 2020 | $35 | $90,100 | $13,600 | $76,500 |
| 2019 | $0 | $82,900 | $13,600 | $69,300 |
| 2018 | $0 | $78,700 | $13,600 | $65,100 |
| 2017 | $0 | $74,600 | $15,400 | $59,200 |
| 2016 | -- | $74,600 | $15,400 | $59,200 |
| 2014 | -- | $70,700 | $15,400 | $55,300 |
| 2013 | -- | $70,100 | $15,400 | $54,700 |
Agents Affiliated with this Home
-
Samantha Carver

Seller's Agent in 2024
Samantha Carver
HOME TEAM Properties
(812) 821-6051
40 in this area
223 Total Sales
-
Non-BLC Member
N
Buyer's Agent in 2024
Non-BLC Member
MIBOR REALTOR® Association
-
I
Buyer's Agent in 2024
IUO Non-BLC Member
Non-BLC Office
Map
Source: MIBOR Broker Listing Cooperative®
MLS Number: 21985769
APN: 60-10-21-300-400.145-028
- 851 E Franklin St
- 213 N Fletcher Ave
- 205 N Main St
- 101 E Wayne St
- 278 E Clay St
- 80 W Jefferson St
- 357 S Main St
- 135 & 137 W Wayne St
- 135 W Wayne St
- 209 Middle St
- 209 N Middle St
- 2.861A State Road 46
- 480 S West St
- 169 Sycamore St
- 169 S Sycamore St
- 886 W Franklin St
- 319 Walnut St
- 1650 E State Hwy 46
- 5 Th Ave
- 0 Park Hill Dr Unit MBR21824365






