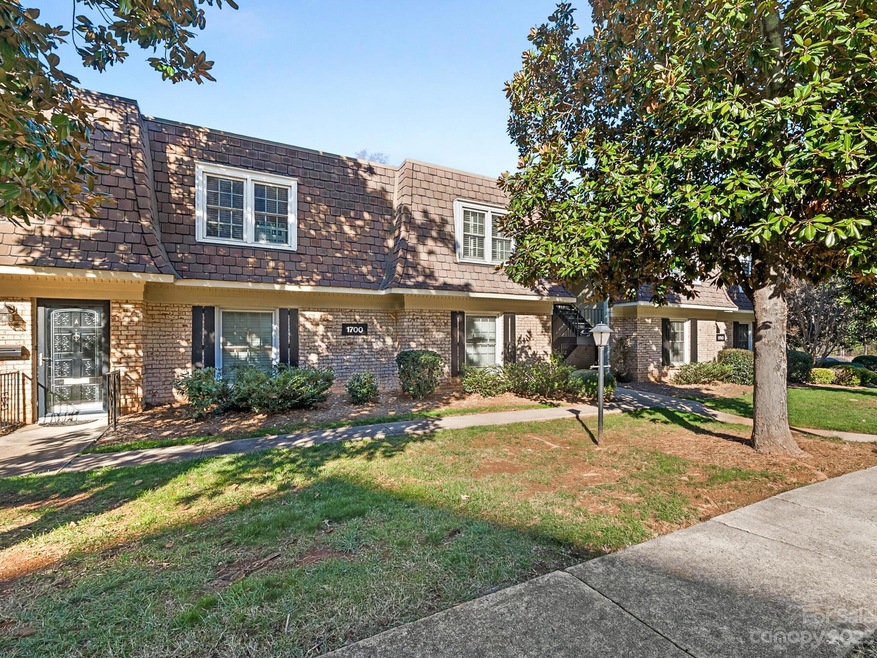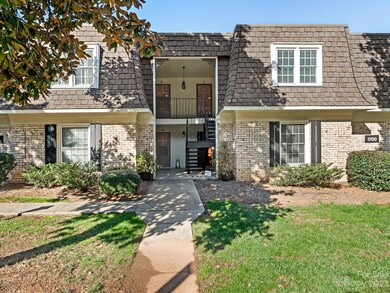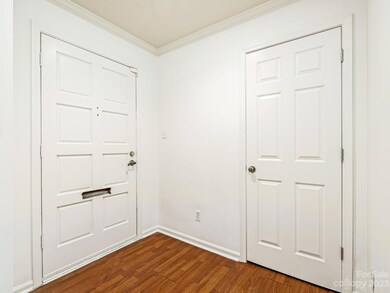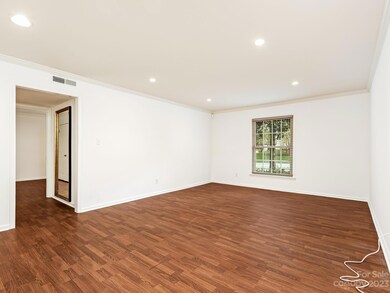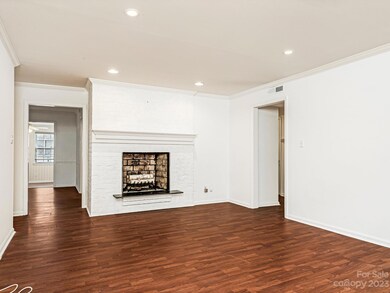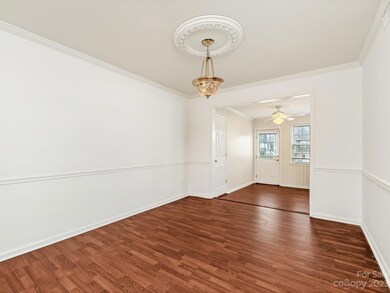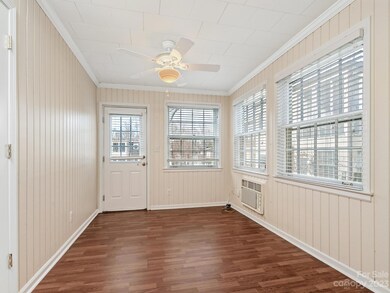
1700 Roxborough Rd Unit C Charlotte, NC 28211
Barclay Downs NeighborhoodHighlights
- Clubhouse
- Traditional Architecture
- Built-In Features
- Sharon Elementary Rated A-
- Community Pool
- Walk-In Closet
About This Home
As of February 2024Desirable main level unit in the heart of Southpark. Walkable to shops, restaurants etc. Freshly painted. Foyer with coat closet. Large living room with double window and fireplace. Dining room open to den with storage closet. Perfect area for office. Windows overlooking courtyard. Kitchen with granite countertops, tile backsplash. gas range, and breakfast nook. Spacious primary room with large window and walk in closet . Bath with separate vanity area. 2nd bedroom has built ins and armoire that remains. The closet was converted to make a larger primary, but could easily be converted back. Updated 2nd bath. Blinds. Shared courtyard. Parking close to the unit. Pool with grill, clubhouse, restroom, plenty of area for seating or entertaining. HOA fee includes water/sewer, gas, trash, heat and ac, pool, clubhouse, exterior maintenance, Insurance and pest control. Heating and cooling is by boiler and chiller. Rental cap has been met and there is a waiting list.
Last Agent to Sell the Property
Corcoran HM Properties Brokerage Email: patty@hmproperties.com License #131609 Listed on: 01/10/2024

Property Details
Home Type
- Condominium
Est. Annual Taxes
- $2,325
Year Built
- Built in 1969
HOA Fees
- $628 Monthly HOA Fees
Parking
- Parking Lot
Home Design
- Traditional Architecture
- Garden Home
- Flat Roof Shape
- Slab Foundation
- Composition Roof
- Four Sided Brick Exterior Elevation
Interior Spaces
- 1,315 Sq Ft Home
- 1-Story Property
- Built-In Features
- Entrance Foyer
- Living Room with Fireplace
Kitchen
- Gas Range
- <<microwave>>
- Dishwasher
- Disposal
Flooring
- Laminate
- Tile
Bedrooms and Bathrooms
- 2 Main Level Bedrooms
- Walk-In Closet
- 2 Full Bathrooms
Laundry
- Laundry Room
- Dryer
Schools
- Sharon Elementary School
- Alexander Graham Middle School
- Myers Park High School
Utilities
- Forced Air Heating System
- Cable TV Available
Listing and Financial Details
- Assessor Parcel Number 177-081-29
Community Details
Overview
- Greenway Realty Management Association, Phone Number (704) 940-0847
- Trianon Condos
- Southpark Subdivision
- Mandatory home owners association
Amenities
- Clubhouse
Recreation
- Community Pool
Ownership History
Purchase Details
Home Financials for this Owner
Home Financials are based on the most recent Mortgage that was taken out on this home.Purchase Details
Home Financials for this Owner
Home Financials are based on the most recent Mortgage that was taken out on this home.Purchase Details
Home Financials for this Owner
Home Financials are based on the most recent Mortgage that was taken out on this home.Purchase Details
Purchase Details
Similar Homes in Charlotte, NC
Home Values in the Area
Average Home Value in this Area
Purchase History
| Date | Type | Sale Price | Title Company |
|---|---|---|---|
| Warranty Deed | $285,000 | Morehead Title | |
| Warranty Deed | $190,000 | None Available | |
| Warranty Deed | $130,000 | Barristers Title | |
| Warranty Deed | $110,000 | None Available | |
| Interfamily Deed Transfer | -- | None Available |
Mortgage History
| Date | Status | Loan Amount | Loan Type |
|---|---|---|---|
| Previous Owner | $110,000 | New Conventional |
Property History
| Date | Event | Price | Change | Sq Ft Price |
|---|---|---|---|---|
| 02/28/2024 02/28/24 | Sold | $285,000 | -8.1% | $217 / Sq Ft |
| 01/10/2024 01/10/24 | For Sale | $310,000 | +63.2% | $236 / Sq Ft |
| 08/25/2017 08/25/17 | Sold | $190,000 | 0.0% | $140 / Sq Ft |
| 07/22/2017 07/22/17 | Pending | -- | -- | -- |
| 07/20/2017 07/20/17 | For Sale | $190,000 | -- | $140 / Sq Ft |
Tax History Compared to Growth
Tax History
| Year | Tax Paid | Tax Assessment Tax Assessment Total Assessment is a certain percentage of the fair market value that is determined by local assessors to be the total taxable value of land and additions on the property. | Land | Improvement |
|---|---|---|---|---|
| 2023 | $2,325 | $283,302 | $0 | $283,302 |
| 2022 | $1,873 | $173,900 | $0 | $173,900 |
| 2021 | $1,678 | $173,900 | $0 | $173,900 |
| 2020 | $1,785 | $173,900 | $0 | $173,900 |
| 2019 | $1,770 | $173,900 | $0 | $173,900 |
| 2018 | $1,636 | $119,100 | $30,000 | $89,100 |
| 2017 | $1,605 | $119,100 | $30,000 | $89,100 |
| 2016 | $1,595 | $119,100 | $30,000 | $89,100 |
| 2015 | $1,584 | $119,100 | $30,000 | $89,100 |
| 2014 | $1,569 | $119,100 | $30,000 | $89,100 |
Agents Affiliated with this Home
-
Patty Ward Hendrix

Seller's Agent in 2024
Patty Ward Hendrix
Corcoran HM Properties
(704) 577-2066
1 in this area
61 Total Sales
-
Elizabeth McNabb

Buyer's Agent in 2024
Elizabeth McNabb
Corcoran HM Properties
(704) 763-8713
4 in this area
57 Total Sales
-
Ken Vining

Seller's Agent in 2017
Ken Vining
EXP Realty LLC Rock Hill
(704) 258-2948
165 Total Sales
-
Chrystal Rowe

Seller Co-Listing Agent in 2017
Chrystal Rowe
EXP Realty LLC Rock Hill
(704) 968-9695
14 Total Sales
-
Ian Leonard

Buyer's Agent in 2017
Ian Leonard
5 Points Realty
(704) 491-7989
103 Total Sales
Map
Source: Canopy MLS (Canopy Realtor® Association)
MLS Number: 4097809
APN: 177-081-29
- 3500 Colony Rd Unit B
- 3520 Colony Rd Unit D
- 3528 Colony Rd Unit A
- 721 Governor Morrison St Unit 520
- 721 Governor Morrison St
- 721 Governor Morrison St Unit 425
- 720 Governor Morrison St Unit 219
- 720 Governor Morrison St Unit 221
- 720 Governor Morrison St Unit 207
- 1517 Falcon St
- 3920 Sharon Rd Unit 208
- 2912 Wheelock Rd
- 3001 Colony Rd
- 3524 Lacie Ln
- 4026 Barclay Downs Dr Unit A
- 4020 Barclay Downs Dr Unit D
- 4001 Doves Roost Ct
- 4004 Nettie Ct Unit 1
- 4008 Nettie Ct Unit 3
- 2300 Richardson Dr
