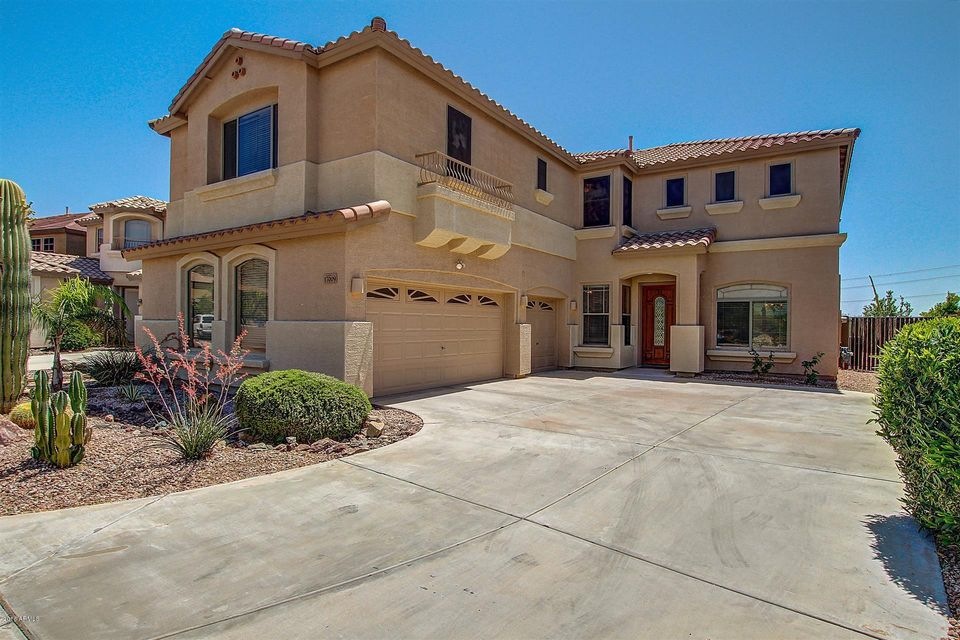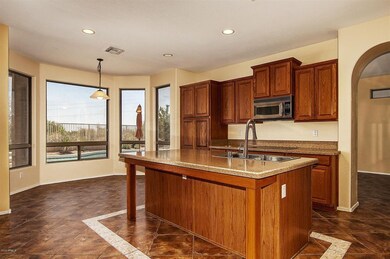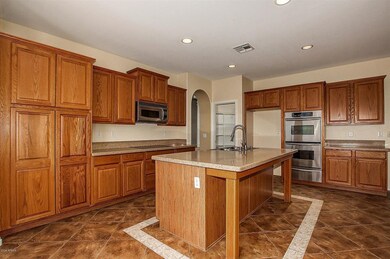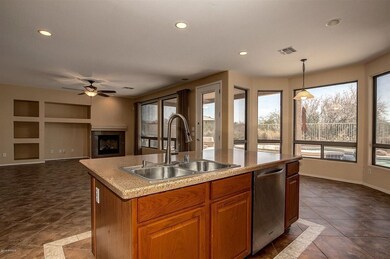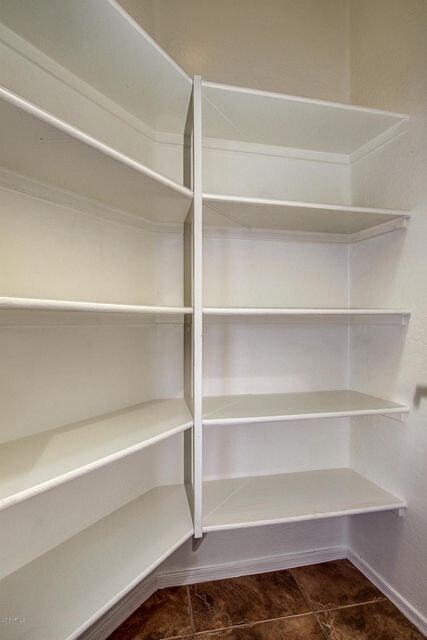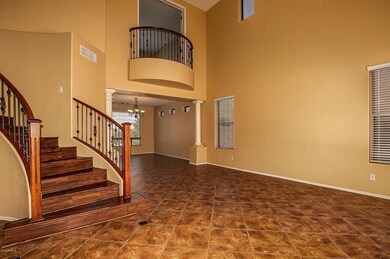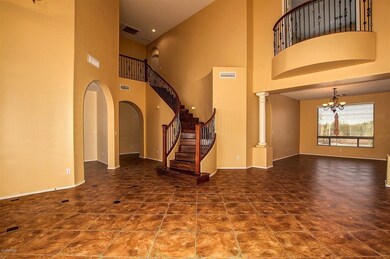
17009 S Coleman St Phoenix, AZ 85045
Ahwatukee NeighborhoodHighlights
- Heated Spa
- RV Gated
- Fireplace in Primary Bedroom
- Kyrene de los Cerritos School Rated A
- Mountain View
- Contemporary Architecture
About This Home
As of July 2021Highly Upgraded Home in Foothills Reserve! This Exceptional Home Features an Abundance of Upgrades & Custom Interior Design Touches! Formal Living & Dining Rooms. Private Office/Den. Gourmet Kitchen w/ ZODIAC® quartz Counter tops, Stainless Steel Appliances, Walk-In Pantry, Eat-In Kitchen, & Breakfast Bar. Kitchen Opens to Family Room w/ Gas Fireplace, & Custom Entertainment Center. Full Bedroom & Bathroom Downstairs. Additional Half Bath Downstairs. Over sized Master Suite. Gas Fireplace dual glass sided. Bathroom Features Separate ft Tub, Shower w/Tile Surround, Dual Sinks & Huge Walk-In Closet. Large Master Suite w/Separate Sitting Area/Den. Separate Exit to Balcony from Master. Three-Car Garage. Private Backyard with Built in BBQ, Fire pit, Pool and Spa, PERFECT FOR ENTERTAINING!
Last Buyer's Agent
Sue Bentley
Bentley Real Estate License #BR041311000
Home Details
Home Type
- Single Family
Est. Annual Taxes
- $3,201
Year Built
- Built in 2003
Lot Details
- 7,576 Sq Ft Lot
- Desert faces the front and back of the property
- Wrought Iron Fence
- Block Wall Fence
- Front and Back Yard Sprinklers
- Sprinklers on Timer
HOA Fees
- $34 Monthly HOA Fees
Parking
- 3 Car Direct Access Garage
- 4 Open Parking Spaces
- Garage Door Opener
- RV Gated
Home Design
- Contemporary Architecture
- Wood Frame Construction
- Tile Roof
- Stucco
Interior Spaces
- 3,858 Sq Ft Home
- 2-Story Property
- Vaulted Ceiling
- Ceiling Fan
- Two Way Fireplace
- Gas Fireplace
- Double Pane Windows
- Solar Screens
- Family Room with Fireplace
- 3 Fireplaces
- Mountain Views
- Security System Owned
Kitchen
- Eat-In Kitchen
- Breakfast Bar
- <<builtInMicrowave>>
- Kitchen Island
Flooring
- Carpet
- Laminate
- Tile
Bedrooms and Bathrooms
- 5 Bedrooms
- Fireplace in Primary Bedroom
- Primary Bathroom is a Full Bathroom
- 4.5 Bathrooms
- Dual Vanity Sinks in Primary Bathroom
- Bathtub With Separate Shower Stall
Pool
- Heated Spa
- Heated Pool
Outdoor Features
- Covered patio or porch
- Fire Pit
- Built-In Barbecue
Schools
- Kyrene De La Estrella Elementary School
- Kyrene Altadena Middle School
- Desert Vista High School
Utilities
- Refrigerated Cooling System
- Heating System Uses Natural Gas
- Water Softener
- High Speed Internet
- Cable TV Available
Listing and Financial Details
- Tax Lot 222
- Assessor Parcel Number 300-05-449
Community Details
Overview
- Association fees include ground maintenance
- Aam, Llc Association, Phone Number (602) 906-4940
- Built by Woodside Homes
- Foothills Reserve Parcel C Subdivision
Recreation
- Bike Trail
Ownership History
Purchase Details
Home Financials for this Owner
Home Financials are based on the most recent Mortgage that was taken out on this home.Purchase Details
Home Financials for this Owner
Home Financials are based on the most recent Mortgage that was taken out on this home.Purchase Details
Purchase Details
Home Financials for this Owner
Home Financials are based on the most recent Mortgage that was taken out on this home.Purchase Details
Purchase Details
Home Financials for this Owner
Home Financials are based on the most recent Mortgage that was taken out on this home.Purchase Details
Home Financials for this Owner
Home Financials are based on the most recent Mortgage that was taken out on this home.Purchase Details
Home Financials for this Owner
Home Financials are based on the most recent Mortgage that was taken out on this home.Purchase Details
Home Financials for this Owner
Home Financials are based on the most recent Mortgage that was taken out on this home.Similar Homes in the area
Home Values in the Area
Average Home Value in this Area
Purchase History
| Date | Type | Sale Price | Title Company |
|---|---|---|---|
| Warranty Deed | $630,000 | Magnus Title Agency Llc | |
| Warranty Deed | $392,000 | Millennium Title Agency Llc | |
| Interfamily Deed Transfer | -- | None Available | |
| Special Warranty Deed | -- | Servicelink | |
| Trustee Deed | $275,630 | None Available | |
| Interfamily Deed Transfer | -- | None Available | |
| Warranty Deed | $750,000 | Capital Title Agency Inc | |
| Special Warranty Deed | $397,541 | Security Title Agency | |
| Cash Sale Deed | $326,685 | Security Title Agency | |
| Interfamily Deed Transfer | -- | Security Title Agency |
Mortgage History
| Date | Status | Loan Amount | Loan Type |
|---|---|---|---|
| Open | $55,000 | Credit Line Revolving | |
| Closed | $55,000 | Credit Line Revolving | |
| Previous Owner | $507,200 | New Conventional | |
| Previous Owner | $415,025 | VA | |
| Previous Owner | $333,200 | VA | |
| Previous Owner | $100,000 | Future Advance Clause Open End Mortgage | |
| Previous Owner | $179,000 | New Conventional | |
| Previous Owner | $650,000 | Purchase Money Mortgage | |
| Previous Owner | $298,155 | Unknown | |
| Previous Owner | $298,155 | Purchase Money Mortgage |
Property History
| Date | Event | Price | Change | Sq Ft Price |
|---|---|---|---|---|
| 06/12/2025 06/12/25 | Price Changed | $749,900 | -3.2% | $201 / Sq Ft |
| 04/24/2025 04/24/25 | For Sale | $775,000 | +22.2% | $208 / Sq Ft |
| 07/30/2021 07/30/21 | Sold | $634,000 | +0.6% | $164 / Sq Ft |
| 03/10/2021 03/10/21 | For Sale | $630,000 | +60.7% | $163 / Sq Ft |
| 07/18/2016 07/18/16 | Sold | $392,000 | -2.0% | $102 / Sq Ft |
| 04/06/2016 04/06/16 | For Sale | $399,900 | -- | $104 / Sq Ft |
Tax History Compared to Growth
Tax History
| Year | Tax Paid | Tax Assessment Tax Assessment Total Assessment is a certain percentage of the fair market value that is determined by local assessors to be the total taxable value of land and additions on the property. | Land | Improvement |
|---|---|---|---|---|
| 2025 | $4,100 | $45,922 | -- | -- |
| 2024 | $4,008 | $43,735 | -- | -- |
| 2023 | $4,008 | $55,260 | $11,050 | $44,210 |
| 2022 | $3,811 | $41,620 | $8,320 | $33,300 |
| 2021 | $3,923 | $37,780 | $7,550 | $30,230 |
| 2020 | $3,941 | $36,980 | $7,390 | $29,590 |
| 2019 | $3,867 | $36,730 | $7,340 | $29,390 |
| 2018 | $3,729 | $35,810 | $7,160 | $28,650 |
| 2017 | $3,547 | $35,850 | $7,170 | $28,680 |
| 2016 | $3,581 | $35,120 | $7,020 | $28,100 |
| 2015 | $3,201 | $34,880 | $6,970 | $27,910 |
Agents Affiliated with this Home
-
Nicholas Kibby

Seller's Agent in 2025
Nicholas Kibby
Keller Williams Integrity First
(480) 768-9333
63 in this area
207 Total Sales
-
Sue Bentley

Seller's Agent in 2021
Sue Bentley
Real Broker
(480) 766-3953
8 in this area
56 Total Sales
Map
Source: Arizona Regional Multiple Listing Service (ARMLS)
MLS Number: 5437812
APN: 300-05-449
- 17012 S 27th Ln
- 3022 W Redwood Ln
- 16813 S 30th Ave
- 3033 W Redwood Ln
- 3046 W Redwood Ln
- 3042 W Windsong Dr
- 3026 W Silver Fox Way
- 16802 S 31st Ln Unit 39
- 16823 S 27th Ave
- 16728 S 31st Ln Unit 40
- 16722 S 32nd Ln Unit 68
- 3204 W Redwood Ln Unit 63
- 3118 W Glenhaven Dr
- 16401 S 29th Ave
- 16224 S Reserve Dr
- 16401 S 29th Dr
- 3111 W Briarwood Terrace Unit 80
- 16716 S 32nd Ln
- 16407 S 27th Ave
- 16201 S 29th Ave
