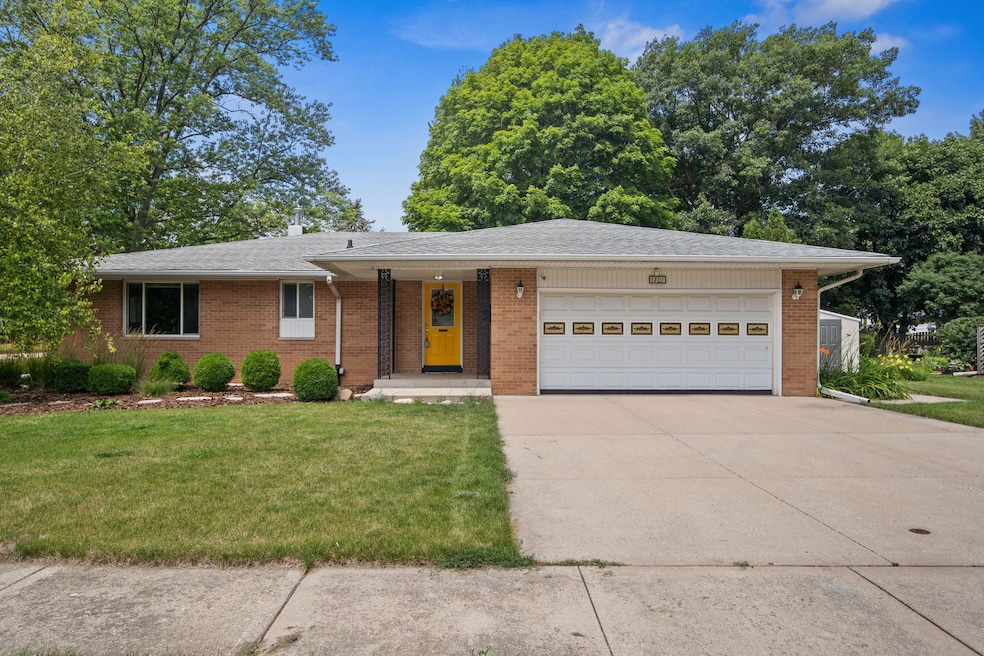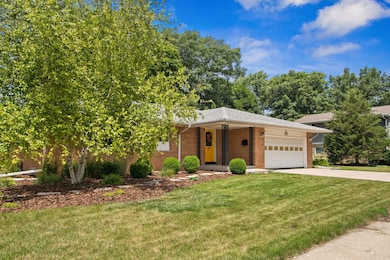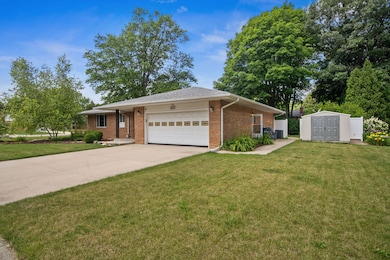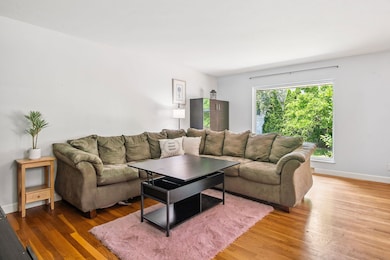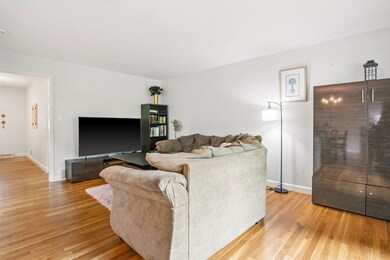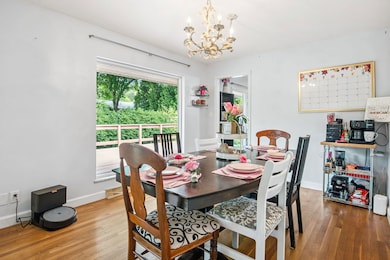
1701 Judy Ln Dekalb, IL 60115
Estimated payment $2,221/month
Highlights
- Second Kitchen
- Mature Trees
- Recreation Room
- Landscaped Professionally
- Deck
- Ranch Style House
About This Home
Step inside this spacious brick ranch and experience hardwood flooring throughout the main level, except for the kitchen, which features easy-care ceramic tile. The bright living room flows into a separate dining area, perfect for gatherings. The updated kitchen boasts a brand new stainless steel refrigerator and microwave, plus a brand new dishwasher (2025) for added convenience. Just off the kitchen, you'll find a cozy family room-ideal for relaxing at the end of the day. The home features three spacious bedrooms, including a primary suite with an updated private bath, and a beautifully remodeled hall bath. The finished basement offers a rec room, game room, workroom, office, and a handy half bath-plus an impressive wet bar and second kitchen, perfect for multi-generational living or hosting the whole crew. New washing machine (2024) included. Enjoy modern comfort with recent ComEd weatherization upgrades, including a smart thermostat (2024). The home is wired for surround sound in the TV room, basement, and back deck-so your movie nights and summer parties will hit a whole new level. Step outside and enjoy a private backyard retreat with a tiered deck, tranquil fountain pond, mature trees, and lush, professionally landscaped grounds-all surrounded by a privacy fence. The oversized garage has high ceilings, and the fully wired, lighted shed is perfect for projects or storage. Sitting pretty on a generous corner lot with year-round color and unbeatable curb appeal. Don't wait-homes with this much to offer don't come along every day!
Home Details
Home Type
- Single Family
Est. Annual Taxes
- $5,389
Year Built
- Built in 1966
Lot Details
- 0.25 Acre Lot
- Lot Dimensions are 102x116
- Fenced
- Landscaped Professionally
- Corner Lot
- Paved or Partially Paved Lot
- Mature Trees
Parking
- 2 Car Garage
- Driveway
- Parking Included in Price
Home Design
- Ranch Style House
- Brick Exterior Construction
- Asphalt Roof
Interior Spaces
- 1,622 Sq Ft Home
- Ceiling Fan
- Window Screens
- Family Room
- Living Room
- Formal Dining Room
- Home Office
- Recreation Room
- Game Room
- Workshop
- Utility Room with Study Area
- Carbon Monoxide Detectors
Kitchen
- Second Kitchen
- Microwave
- Dishwasher
- Disposal
Flooring
- Wood
- Ceramic Tile
Bedrooms and Bathrooms
- 3 Bedrooms
- 3 Potential Bedrooms
- Bathroom on Main Level
Laundry
- Laundry Room
- Dryer
- Washer
Basement
- Basement Fills Entire Space Under The House
- Sump Pump
- Fireplace in Basement
- Finished Basement Bathroom
Outdoor Features
- Deck
- Shed
Utilities
- Forced Air Heating and Cooling System
- Heating System Uses Natural Gas
- 200+ Amp Service
- Water Softener Leased
Listing and Financial Details
- Homeowner Tax Exemptions
Map
Home Values in the Area
Average Home Value in this Area
Tax History
| Year | Tax Paid | Tax Assessment Tax Assessment Total Assessment is a certain percentage of the fair market value that is determined by local assessors to be the total taxable value of land and additions on the property. | Land | Improvement |
|---|---|---|---|---|
| 2024 | $5,480 | $73,649 | $14,680 | $58,969 |
| 2023 | $5,480 | $64,216 | $12,800 | $51,416 |
| 2022 | $5,318 | $58,628 | $14,608 | $44,020 |
| 2021 | $5,421 | $54,988 | $13,701 | $41,287 |
| 2020 | $5,533 | $54,112 | $13,483 | $40,629 |
| 2019 | $5,396 | $51,986 | $12,953 | $39,033 |
| 2018 | $5,245 | $50,223 | $12,514 | $37,709 |
| 2017 | $5,266 | $48,277 | $12,029 | $36,248 |
| 2016 | $5,188 | $47,058 | $11,725 | $35,333 |
| 2015 | -- | $44,588 | $11,110 | $33,478 |
| 2014 | -- | $45,223 | $16,076 | $29,147 |
| 2013 | -- | $47,504 | $16,887 | $30,617 |
Property History
| Date | Event | Price | Change | Sq Ft Price |
|---|---|---|---|---|
| 07/17/2025 07/17/25 | For Sale | $319,900 | +8.4% | $197 / Sq Ft |
| 07/15/2024 07/15/24 | Sold | $295,000 | -1.6% | $182 / Sq Ft |
| 06/01/2024 06/01/24 | Pending | -- | -- | -- |
| 05/27/2024 05/27/24 | For Sale | $299,900 | +49.2% | $185 / Sq Ft |
| 07/23/2018 07/23/18 | Sold | $201,000 | -4.3% | $124 / Sq Ft |
| 06/02/2018 06/02/18 | Pending | -- | -- | -- |
| 05/30/2018 05/30/18 | For Sale | $210,000 | +17.3% | $129 / Sq Ft |
| 12/14/2017 12/14/17 | Off Market | $179,000 | -- | -- |
| 09/15/2017 09/15/17 | Sold | $179,000 | -3.8% | $110 / Sq Ft |
| 09/02/2017 09/02/17 | Pending | -- | -- | -- |
| 08/21/2017 08/21/17 | For Sale | $186,000 | -- | $115 / Sq Ft |
Purchase History
| Date | Type | Sale Price | Title Company |
|---|---|---|---|
| Warranty Deed | $295,000 | None Listed On Document | |
| Warranty Deed | $201,000 | None Available | |
| Warranty Deed | $179,000 | None Available |
Mortgage History
| Date | Status | Loan Amount | Loan Type |
|---|---|---|---|
| Open | $286,150 | New Conventional | |
| Previous Owner | $130,000 | Stand Alone First | |
| Previous Owner | $86,000 | Stand Alone First | |
| Previous Owner | $60,000 | New Conventional |
Similar Homes in Dekalb, IL
Source: Midwest Real Estate Data (MRED)
MLS Number: 12415056
APN: 08-14-106-011
- 214 Knollwood Dr
- 1516 Mayflower Dr
- 217 Delcy Dr
- 212 Forsythe Ln
- 1622 Pickwick Ln
- 132 Tilton Park Dr
- 2025 Pebblecreek Ct
- 127 Tilton Park Dr
- 437 W Hillcrest Dr
- 123 Tilton Park Dr
- 309 River Dr
- 209 Regal Dr
- 582 W Dresser Rd
- 1515 Crayton Cir W
- 2310 N 1st St
- 717 N 1st St
- 671 Teal Ct
- 688 Fox Hollow
- 950 Sycamore Rd
- 728 Kimberly Dr
- 808 Ridge Dr
- 809 Edgebrook Dr
- 807 Ridge Dr
- 1600 N 14th St
- 408 Oak St
- 615-617 Lucinda Ave
- 900 Crane Dr
- 124 E Lincoln Hwy
- 130 E Lincoln Hwy
- 130 E Lincoln Hwy
- 722 N Annie Glidden Rd
- 1110 Varsity Blvd
- 200 S 4th St
- 1037 Spiros Ct
- 1212 Varsity Blvd
- 1400 Twombly Rd
- 405 S 7th St Unit 1
- 1004 W Lincoln Hwy
- 2675 Sycamore Rd
- 1100 W Lincoln Hwy
