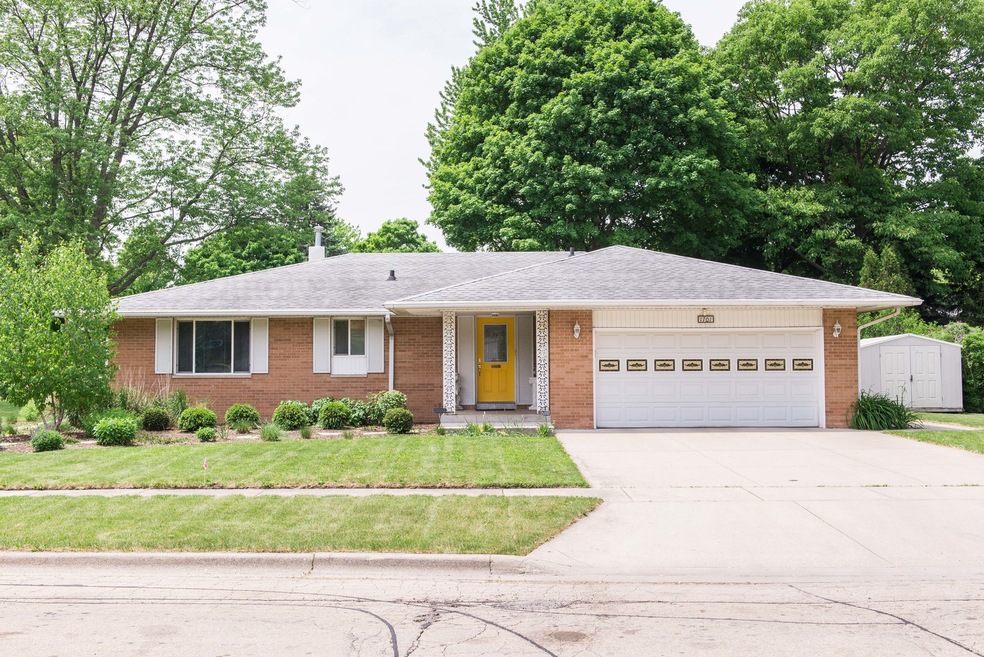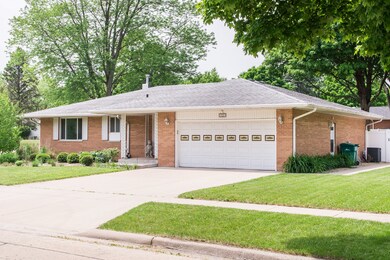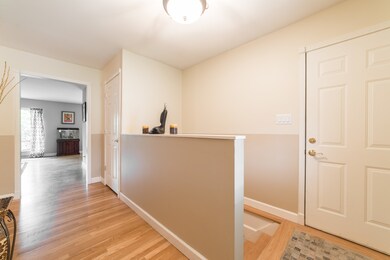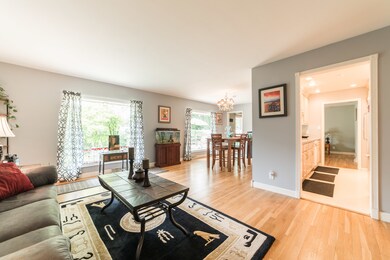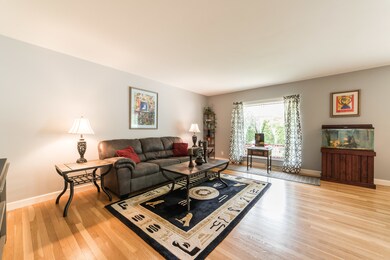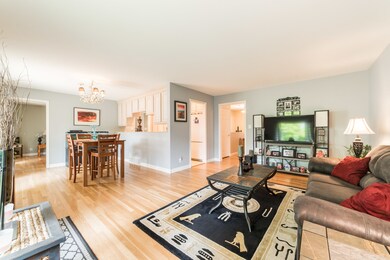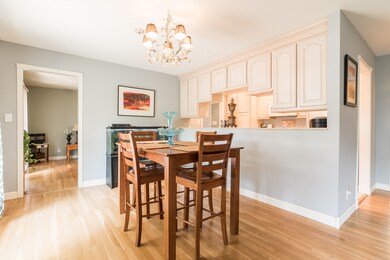
1701 Judy Ln Dekalb, IL 60115
Highlights
- Deck
- Wood Flooring
- Game Room
- Ranch Style House
- Corner Lot
- Home Office
About This Home
As of July 2024This full brick ranch home with 3-5 beds 2-3 baths has hardwood floors in entry way, living room, dining area, den, hallway, and 3 main floor bedrooms, all newly painted, with crown molding, There are 2 updated beautiful baths. Home is very bright with two large picture windows in the living/dining area overlooking the fountain/coy pond. Basement is completely finished with ceramic flooring, large fireplace in family room, recreation area and bar, kitchen, laundry area, two bonus rooms, and a half bath in the basement. There is a solid fence that provides a very private area inside of a large corner lot to enjoy your garden and spacious deck.
Last Agent to Sell the Property
O'Neil Property Group, LLC License #475139885 Listed on: 05/31/2018
Home Details
Home Type
- Single Family
Est. Annual Taxes
- $5,266
Year Built
- Built in 1966
Lot Details
- 0.26 Acre Lot
- Lot Dimensions are 102x116
- Fenced Yard
- Corner Lot
- Paved or Partially Paved Lot
Parking
- 2 Car Attached Garage
- Garage Door Opener
- Driveway
- Parking Included in Price
Home Design
- Ranch Style House
- Brick Exterior Construction
Interior Spaces
- 1,622 Sq Ft Home
- Wet Bar
- Formal Dining Room
- Home Office
- Game Room
- Workshop
- Wood Flooring
Kitchen
- Range<<rangeHoodToken>>
- <<microwave>>
- Dishwasher
Bedrooms and Bathrooms
- 3 Bedrooms
- 3 Potential Bedrooms
- Bathroom on Main Level
Laundry
- Dryer
- Washer
Finished Basement
- Basement Fills Entire Space Under The House
- Fireplace in Basement
- Finished Basement Bathroom
Outdoor Features
- Deck
- Shed
Utilities
- Forced Air Heating and Cooling System
- Heating System Uses Natural Gas
- 200+ Amp Service
Listing and Financial Details
- Homeowner Tax Exemptions
Ownership History
Purchase Details
Home Financials for this Owner
Home Financials are based on the most recent Mortgage that was taken out on this home.Purchase Details
Home Financials for this Owner
Home Financials are based on the most recent Mortgage that was taken out on this home.Purchase Details
Home Financials for this Owner
Home Financials are based on the most recent Mortgage that was taken out on this home.Similar Homes in the area
Home Values in the Area
Average Home Value in this Area
Purchase History
| Date | Type | Sale Price | Title Company |
|---|---|---|---|
| Warranty Deed | $295,000 | None Listed On Document | |
| Warranty Deed | $201,000 | None Available | |
| Warranty Deed | $179,000 | None Available |
Mortgage History
| Date | Status | Loan Amount | Loan Type |
|---|---|---|---|
| Open | $286,150 | New Conventional | |
| Previous Owner | $130,000 | Stand Alone First | |
| Previous Owner | $86,000 | Stand Alone First | |
| Previous Owner | $60,000 | New Conventional |
Property History
| Date | Event | Price | Change | Sq Ft Price |
|---|---|---|---|---|
| 07/17/2025 07/17/25 | For Sale | $319,900 | +8.4% | $197 / Sq Ft |
| 07/15/2024 07/15/24 | Sold | $295,000 | -1.6% | $182 / Sq Ft |
| 06/01/2024 06/01/24 | Pending | -- | -- | -- |
| 05/27/2024 05/27/24 | For Sale | $299,900 | +49.2% | $185 / Sq Ft |
| 07/23/2018 07/23/18 | Sold | $201,000 | -4.3% | $124 / Sq Ft |
| 06/02/2018 06/02/18 | Pending | -- | -- | -- |
| 05/30/2018 05/30/18 | For Sale | $210,000 | +17.3% | $129 / Sq Ft |
| 12/14/2017 12/14/17 | Off Market | $179,000 | -- | -- |
| 09/15/2017 09/15/17 | Sold | $179,000 | -3.8% | $110 / Sq Ft |
| 09/02/2017 09/02/17 | Pending | -- | -- | -- |
| 08/21/2017 08/21/17 | For Sale | $186,000 | -- | $115 / Sq Ft |
Tax History Compared to Growth
Tax History
| Year | Tax Paid | Tax Assessment Tax Assessment Total Assessment is a certain percentage of the fair market value that is determined by local assessors to be the total taxable value of land and additions on the property. | Land | Improvement |
|---|---|---|---|---|
| 2024 | $5,480 | $73,649 | $14,680 | $58,969 |
| 2023 | $5,480 | $64,216 | $12,800 | $51,416 |
| 2022 | $5,318 | $58,628 | $14,608 | $44,020 |
| 2021 | $5,421 | $54,988 | $13,701 | $41,287 |
| 2020 | $5,533 | $54,112 | $13,483 | $40,629 |
| 2019 | $5,396 | $51,986 | $12,953 | $39,033 |
| 2018 | $5,245 | $50,223 | $12,514 | $37,709 |
| 2017 | $5,266 | $48,277 | $12,029 | $36,248 |
| 2016 | $5,188 | $47,058 | $11,725 | $35,333 |
| 2015 | -- | $44,588 | $11,110 | $33,478 |
| 2014 | -- | $45,223 | $16,076 | $29,147 |
| 2013 | -- | $47,504 | $16,887 | $30,617 |
Agents Affiliated with this Home
-
Matt Kombrink

Seller's Agent in 2025
Matt Kombrink
One Source Realty
(630) 803-8444
25 in this area
950 Total Sales
-
Miles Tischhauser

Seller Co-Listing Agent in 2025
Miles Tischhauser
One Source Realty
(815) 739-3458
18 in this area
273 Total Sales
-
Carinne Price-Kuehl

Seller's Agent in 2024
Carinne Price-Kuehl
Century 21 Affiliated
(815) 756-1691
4 in this area
54 Total Sales
-
Mary Rita Nelson

Seller's Agent in 2018
Mary Rita Nelson
O'Neil Property Group, LLC
(815) 748-4663
35 in this area
59 Total Sales
-
Nancy Watson

Buyer's Agent in 2018
Nancy Watson
Coldwell Banker Real Estate Group
(815) 756-6757
19 in this area
81 Total Sales
-
Linda Tillis

Seller's Agent in 2017
Linda Tillis
Willow Real Estate, Inc
(815) 751-3159
32 in this area
105 Total Sales
Map
Source: Midwest Real Estate Data (MRED)
MLS Number: 09967582
APN: 08-14-106-011
- 214 Knollwood Dr
- 1516 Mayflower Dr
- 217 Delcy Dr
- 212 Forsythe Ln
- 1622 Pickwick Ln
- 132 Tilton Park Dr
- 2025 Pebblecreek Ct
- 127 Tilton Park Dr
- 437 W Hillcrest Dr
- 123 Tilton Park Dr
- 309 River Dr
- 209 Regal Dr
- 582 W Dresser Rd
- 1515 Crayton Cir W
- 2310 N 1st St
- 717 N 1st St
- 671 Teal Ct
- 688 Fox Hollow
- 950 Sycamore Rd
- 728 Kimberly Dr
