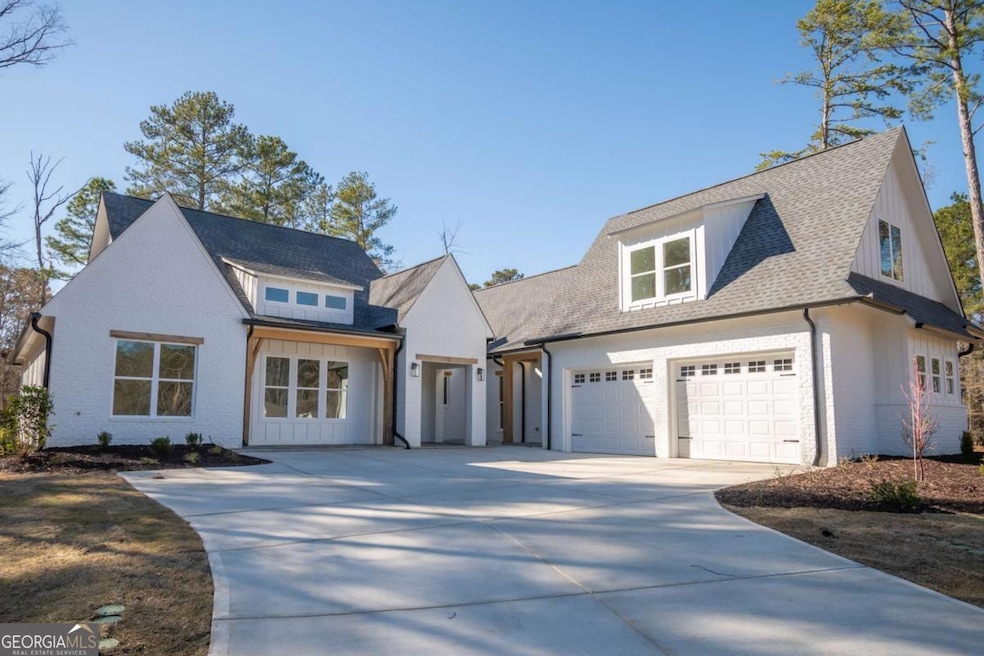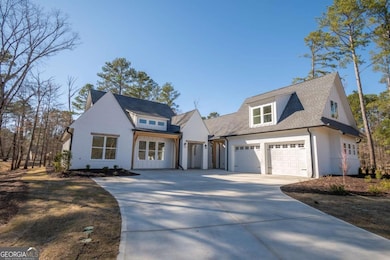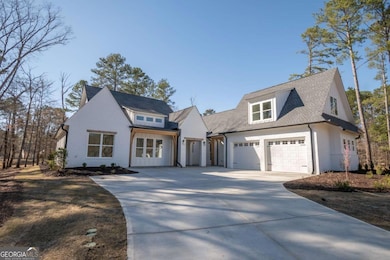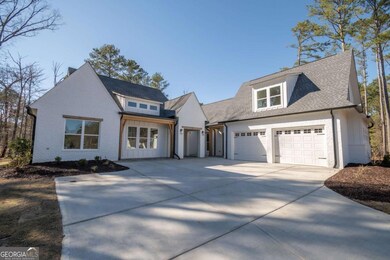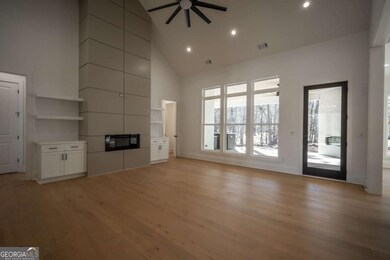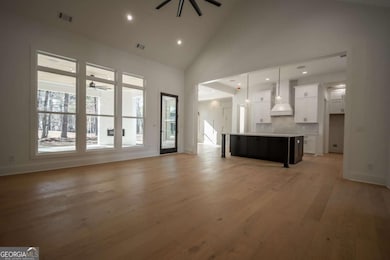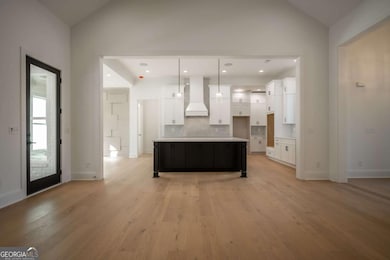1701 Osprey Poynte Greensboro, GA 30642
Estimated payment $4,929/month
Highlights
- Marina
- Golf Course Community
- New Construction
- Boat Dock
- Fitness Center
- Gated Community
About This Home
Experience the perfect blend of luxury, comfort, and breathtaking lake living in this stunning custom crafted ranch. Featuring views in the front and back of the Harbor Club fountain and luscious green in the rear. This new construction home checks all the boxes for refined lake living. Inside, you'll find soaring ceilings, 8' doors, custom upgraded engineered hardwoods, 4 bedrooms, 3.5 baths, and a 3-car garage nestled on this .85-acre lot. This 4-sided mutinously painted masterpiece epitomizes a built-to-last, classic style with wooden accents. The double front door entry in the foyer enhances the interior supply of abundant natural light! The kitchen is a blend of quartz countertops, stainless steel gourmet appliances, custom lighting, a gas cooktop, double ovens, microwave drawer, and a wealth of space to compliment your next dinner party. The open living space is perfect for family time, gatherings, and is equipped with a floor to ceiling shiplap accented fireplace that serves as a focal point in the great room. The great room also provides picturesque views to the covered rear porch with outdoor kitchen. The rear porch features, custom lighting, ceiling fans, and a fireplace, great for family time or entertaining. The luxury owner's suite provides a soothing retreat feel equipped with an owner's suit bathroom, dual entry walk-in shower, freestanding custom tub, spacious closets, custom cabinetry, and his and hers vanities. This home backs up to #12 green and 13 tee. You have to see this marvel in person to truly experience the details. Contact us today for a showing!
Home Details
Home Type
- Single Family
Est. Annual Taxes
- $461
Year Built
- Built in 2024 | New Construction
Lot Details
- 0.85 Acre Lot
- Level Lot
Home Design
- 1.5-Story Property
- Brick Exterior Construction
- Composition Roof
Interior Spaces
- 3,220 Sq Ft Home
- Bookcases
- High Ceiling
- Ceiling Fan
- 2 Fireplaces
- Entrance Foyer
- Family Room
- Bonus Room
- Tile Flooring
- Laundry closet
Kitchen
- Double Oven
- Cooktop
- Dishwasher
Bedrooms and Bathrooms
- 4 Main Level Bedrooms
- Primary Bedroom on Main
- Walk-In Closet
- Freestanding Bathtub
Parking
- Garage
- Off-Street Parking
Schools
- Greene County Primary Elementary School
- Anita White Carson Middle School
- Greene County High School
Utilities
- Central Heating and Cooling System
- Electric Water Heater
- High Speed Internet
- Cable TV Available
Community Details
Overview
- Property has a Home Owners Association
- Association fees include ground maintenance, tennis
- Harbor Club Subdivision
- Community Lake
Recreation
- Boat Dock
- RV or Boat Storage in Community
- Marina
- Golf Course Community
- Tennis Courts
- Racquetball
- Community Playground
- Fitness Center
- Community Pool
Additional Features
- Clubhouse
- Gated Community
Map
Home Values in the Area
Average Home Value in this Area
Tax History
| Year | Tax Paid | Tax Assessment Tax Assessment Total Assessment is a certain percentage of the fair market value that is determined by local assessors to be the total taxable value of land and additions on the property. | Land | Improvement |
|---|---|---|---|---|
| 2024 | $485 | $30,000 | $30,000 | $0 |
| 2023 | $547 | $30,000 | $30,000 | $0 |
| 2022 | $547 | $30,000 | $30,000 | $0 |
| 2021 | $550 | $28,000 | $28,000 | $0 |
| 2020 | $234 | $10,200 | $10,200 | $0 |
| 2019 | $243 | $10,200 | $10,200 | $0 |
| 2018 | $243 | $10,200 | $10,200 | $0 |
| 2017 | $229 | $10,200 | $10,200 | $0 |
| 2016 | $229 | $10,200 | $10,200 | $0 |
| 2015 | $203 | $10,200 | $10,200 | $0 |
| 2014 | $156 | $7,650 | $7,650 | $0 |
Property History
| Date | Event | Price | List to Sale | Price per Sq Ft | Prior Sale |
|---|---|---|---|---|---|
| 10/29/2025 10/29/25 | Price Changed | $929,900 | -2.1% | $289 / Sq Ft | |
| 09/19/2025 09/19/25 | For Sale | $949,900 | +1087.4% | $295 / Sq Ft | |
| 03/15/2024 03/15/24 | Sold | $80,000 | -5.8% | -- | View Prior Sale |
| 02/10/2024 02/10/24 | Pending | -- | -- | -- | |
| 02/23/2023 02/23/23 | For Sale | $84,900 | -- | -- |
Purchase History
| Date | Type | Sale Price | Title Company |
|---|---|---|---|
| Quit Claim Deed | -- | -- | |
| Warranty Deed | -- | -- | |
| Limited Warranty Deed | $80,000 | -- | |
| Quit Claim Deed | -- | -- | |
| Deed | $53,500 | -- | |
| Warranty Deed | $43,500 | -- | |
| Warranty Deed | -- | -- |
Mortgage History
| Date | Status | Loan Amount | Loan Type |
|---|---|---|---|
| Open | $540,105 | New Conventional | |
| Previous Owner | $225,745 | Unknown | |
| Previous Owner | $150,000 | New Conventional | |
| Previous Owner | $48,150 | New Conventional |
Source: Georgia MLS
MLS Number: 10633720
APN: 055-A-00-090-0
- 1721 Osprey Poynte
- 1100 Hidden Hills Cir
- 1261 Glen Eagle Dr
- 1270 Glen Eagle Dr
- 2151 Osprey Poynte
- 1121 Surrey Ln
- 1111 Surrey Ln
- 1060 Old Rock Rd
- 1060 Tailwater Unit F
- 1081 Starboard Dr
- 1190 Branch Creek Way
- 1171 Golf View Ln
- 1011 Delmarina St
- 1580 Vintage Club Dr
- 1020 Cupp Ln Unit B
- 1043B Clubhouse Ln
- 1231 Bennett Springs Dr
- 129 Moudy Ln
- 500 Port Laz Ln
- 1450 Parks Mill Trace
