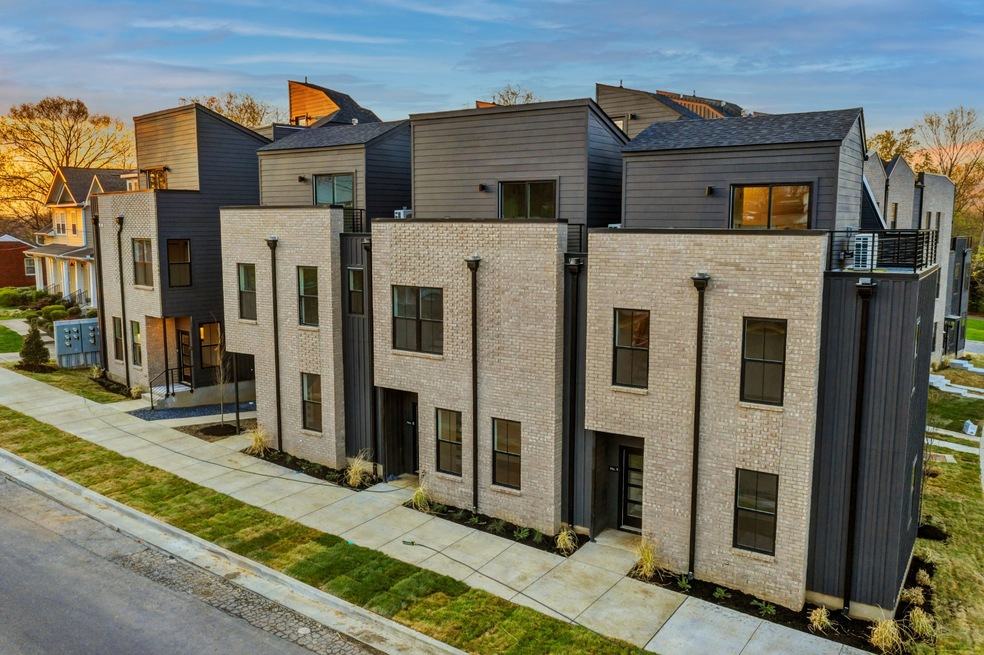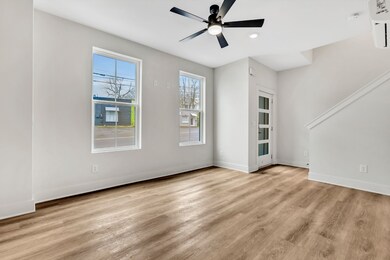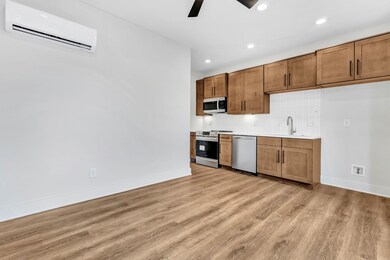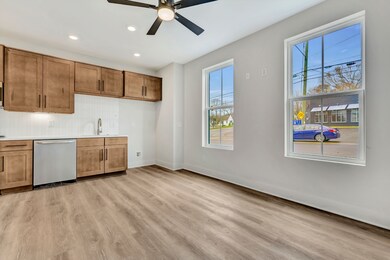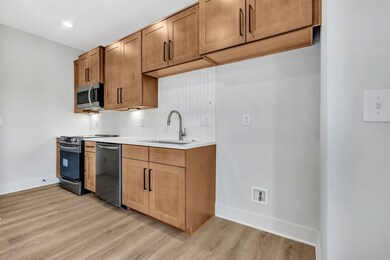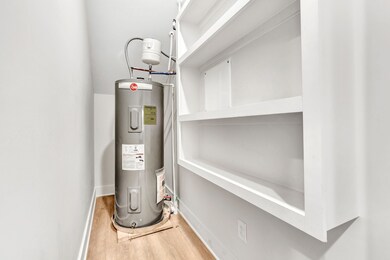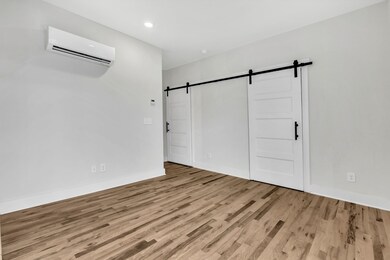
1701 Porter Rd Unit 9 Nashville, TN 37206
Porter Heights NeighborhoodHighlights
- Deck
- Wood Flooring
- Two Heating Systems
- Contemporary Architecture
- Two cooling system units
- Combination Dining and Living Room
About This Home
As of May 2021Contemporary new construction townhomes built with today's urban lifestyle in mind. Riverside Station is the ideal space to balance live, work, and play. This unit is a 1 bed/ 1 bath townhome with 3rd level bonus room that is perfect for home office. Walk to Shelby Bottoms Greenway and within a mile to some of the city's best restaurants.
Last Agent to Sell the Property
Wilson Group Real Estate License # 343450 Listed on: 10/02/2020
Property Details
Home Type
- Multi-Family
Est. Annual Taxes
- $3,271
Year Built
- Built in 2020
HOA Fees
- $125 Monthly HOA Fees
Home Design
- Contemporary Architecture
- Property Attached
- Brick Exterior Construction
- Slab Foundation
- Built-Up Roof
Interior Spaces
- 879 Sq Ft Home
- Property has 3 Levels
- Ceiling Fan
- Combination Dining and Living Room
Kitchen
- Dishwasher
- Disposal
Flooring
- Wood
- Concrete
- Tile
Bedrooms and Bathrooms
- 1 Bedroom
- 1 Full Bathroom
Parking
- 1 Open Parking Space
- 1 Parking Space
Schools
- Rosebank Elementary School
- Stratford Stem Magnet School Lower Campus Middle School
- Stratford Stem Magnet School Upper Campus High School
Utilities
- Two cooling system units
- Two Heating Systems
Additional Features
- Deck
- Level Lot
Community Details
- $350 One-Time Secondary Association Fee
- Association fees include exterior maintenance, ground maintenance, insurance
- Riverside Station Subdivision
Listing and Financial Details
- Assessor Parcel Number 072152M00900CO
Ownership History
Purchase Details
Home Financials for this Owner
Home Financials are based on the most recent Mortgage that was taken out on this home.Similar Homes in the area
Home Values in the Area
Average Home Value in this Area
Purchase History
| Date | Type | Sale Price | Title Company |
|---|---|---|---|
| Warranty Deed | $310,000 | None Available |
Mortgage History
| Date | Status | Loan Amount | Loan Type |
|---|---|---|---|
| Open | $232,500 | New Conventional |
Property History
| Date | Event | Price | Change | Sq Ft Price |
|---|---|---|---|---|
| 07/17/2025 07/17/25 | For Sale | $399,900 | +29.0% | $455 / Sq Ft |
| 05/25/2021 05/25/21 | Sold | $310,000 | 0.0% | $353 / Sq Ft |
| 04/27/2021 04/27/21 | Pending | -- | -- | -- |
| 10/02/2020 10/02/20 | For Sale | $310,000 | -- | $353 / Sq Ft |
Tax History Compared to Growth
Tax History
| Year | Tax Paid | Tax Assessment Tax Assessment Total Assessment is a certain percentage of the fair market value that is determined by local assessors to be the total taxable value of land and additions on the property. | Land | Improvement |
|---|---|---|---|---|
| 2024 | $2,515 | $77,275 | $16,250 | $61,025 |
| 2023 | $2,515 | $77,275 | $16,250 | $61,025 |
| 2022 | $2,927 | $77,275 | $16,250 | $61,025 |
| 2021 | $1,304 | $39,650 | $16,250 | $23,400 |
Agents Affiliated with this Home
-
Ryan McCorduck

Seller's Agent in 2025
Ryan McCorduck
Bradford Real Estate
(615) 506-4376
2 in this area
35 Total Sales
-
Jason Todd

Seller's Agent in 2021
Jason Todd
Wilson Group Real Estate
(615) 424-3965
17 in this area
52 Total Sales
Map
Source: Realtracs
MLS Number: 2200036
APN: 072-15-2M-009-00
- 1533 Riverside Dr
- 1525 Riverside Dr
- 1525 Riverside Dr Unit C
- 1525 Riverside Dr Unit B
- 1607 Riverside Dr
- 1521 Riverside Dr
- 1603 Porter Rd
- 202 Porter Village Cir
- 1616A Porter Ave
- 1591 Branch St
- 1613 Tammany Dr Unit A
- 1601 Tammany Dr
- 1120 Campbell St
- 1413 Riverside Dr Unit A
- 1708 Litton Ave
- 1800A Tammany Dr
- 1511D Ann St
- 1410 Riverside Dr
- 1410 Riverside Dr Unit A
- 1519 Preston Dr
