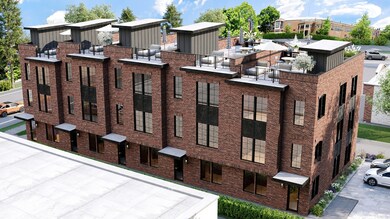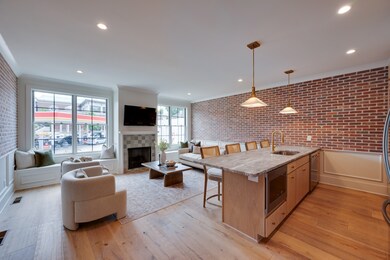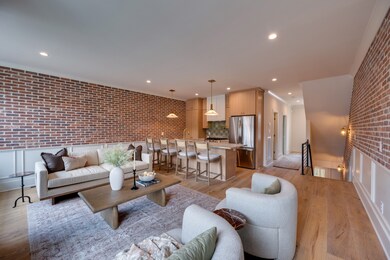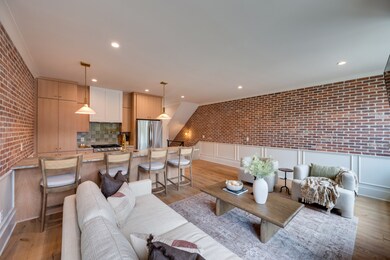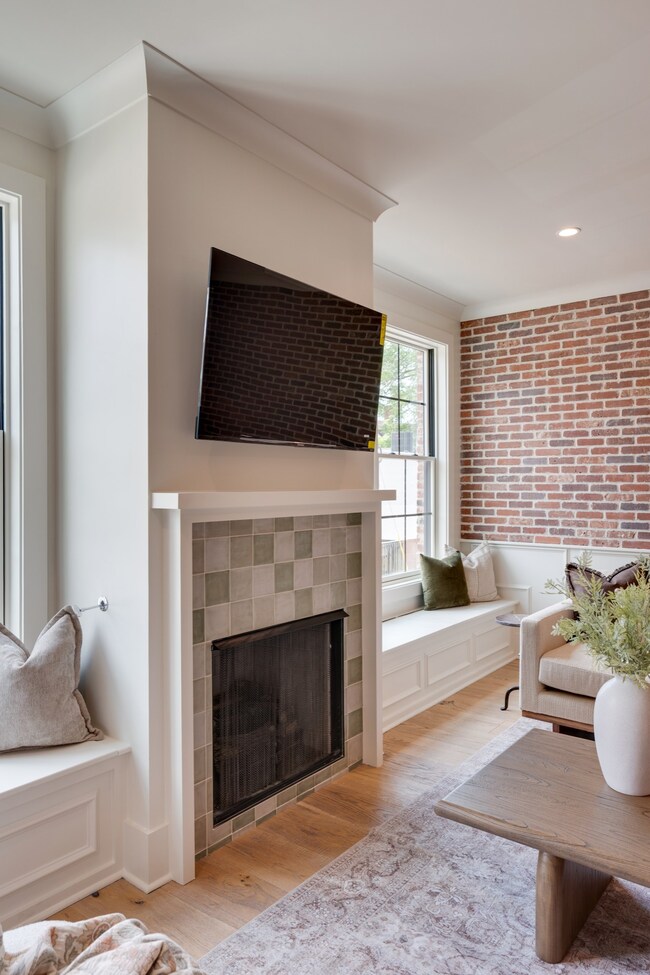
1701 Portland Ave Unit B Nashville, TN 37212
Belmont-Hillsboro NeighborhoodHighlights
- Deck
- 2 Car Attached Garage
- Tile Flooring
- End Unit
- Cooling Available
- Central Heating
About This Home
As of July 2025Introducing five luxury NOO STR townhomes across from one of the area’s most prestigious universities. Unit B is the Conservatory design package. A sought after location, with access to all things Nashville and neighborhood walkability are unmatched plus enjoy rooftop deck views of Belmont University’s performing arts center and fountains. Each of the townhomes has been designed with professionals, students and investors in mind. With three designer packages to choose from, each unit will be expertly finished with modern finishes and amenities. Plus, right out your door are some of Nashville’s favorite spots for dining, shopping and walking distance to both Belmont and Vanderbilt Universities. Special Features: interior brick accent walls, engineered 9" plank white oak flooring, Pella windows, open kitchen with high-end appliances, granite countertops + custom hood, gas fireplace, custom built benches in living room, 4 en suite bedrooms w/ sleek bathroom finishes, whole house tankless water heater, 2 car garage plus guest parking, 650 square foot rooftop top deck and so much more! In addition to being a wonderful primary residence, these townhomes are eligible for long term rentals, short term rentals 'NOO STR' or commercial use. Call listing agents to schedule your private tour.
Last Agent to Sell the Property
Parks Compass Brokerage Phone: 6157147183 License #255082 Listed on: 04/11/2025

Property Details
Home Type
- Multi-Family
Year Built
- Built in 2025
Lot Details
- 6,970 Sq Ft Lot
- Lot Dimensions are 50 x 140
- End Unit
- Level Lot
HOA Fees
- $100 Monthly HOA Fees
Parking
- 2 Car Attached Garage
- Parking Lot
Home Design
- Property Attached
- Brick Exterior Construction
- Slab Foundation
- Membrane Roofing
Interior Spaces
- 1,968 Sq Ft Home
- Property has 3 Levels
- Gas Fireplace
- Combination Dining and Living Room
- Tile Flooring
Kitchen
- <<microwave>>
- Dishwasher
- Disposal
Bedrooms and Bathrooms
- 4 Bedrooms | 1 Main Level Bedroom
- 4 Full Bathrooms
Outdoor Features
- Deck
Schools
- Eakin Elementary School
- West End Middle School
- Hillsboro Comp High School
Utilities
- Cooling Available
- Central Heating
- Heat Pump System
- High Speed Internet
Community Details
- $500 One-Time Secondary Association Fee
- Association fees include ground maintenance, insurance
- Belmont / Hillsboro Village Subdivision
Similar Homes in Nashville, TN
Home Values in the Area
Average Home Value in this Area
Property History
| Date | Event | Price | Change | Sq Ft Price |
|---|---|---|---|---|
| 07/11/2025 07/11/25 | For Rent | $11,700 | 0.0% | -- |
| 07/02/2025 07/02/25 | Sold | $1,200,000 | -4.0% | $610 / Sq Ft |
| 05/20/2025 05/20/25 | Pending | -- | -- | -- |
| 04/11/2025 04/11/25 | For Sale | $1,250,000 | -- | $635 / Sq Ft |
Tax History Compared to Growth
Agents Affiliated with this Home
-
Alexis McNellie

Seller's Agent in 2025
Alexis McNellie
Alpha Residential
(530) 966-6179
3 in this area
33 Total Sales
-
Mary Beth Thomas

Seller's Agent in 2025
Mary Beth Thomas
Parks Compass
(615) 714-7183
19 in this area
118 Total Sales
-
John Brittle Jr.

Seller Co-Listing Agent in 2025
John Brittle Jr.
Parks Compass
(615) 300-8649
8 in this area
53 Total Sales
-
William Green

Buyer's Agent in 2025
William Green
Elam Real Estate
(615) 566-0994
15 Total Sales
Map
Source: Realtracs
MLS Number: 2816954
- 1701 Portland Ave Unit E
- 1701 Portland Ave Unit C
- 1800 Blair Blvd
- 1926 20th Ave S
- 1707 Blair Blvd Unit 201
- 2312 18th Ave S Unit 2312
- 1802B Ashwood Ave
- 1700 Belcourt Ave Unit 104
- 1700 Belcourt Ave Unit 103
- 1812 Ashwood Ave
- 1511 Ashwood Ave
- 1918 Ashwood Ave
- 2110 Portland Ave Unit 304
- 1721 15th Ave S
- 1402 Ashwood Ave
- 1619 18th Ave S
- 1648 19th Ave S
- 1630 18th Ave S
- 1814 Wedgewood Ave Unit 17
- 1405 Ashwood Ave

