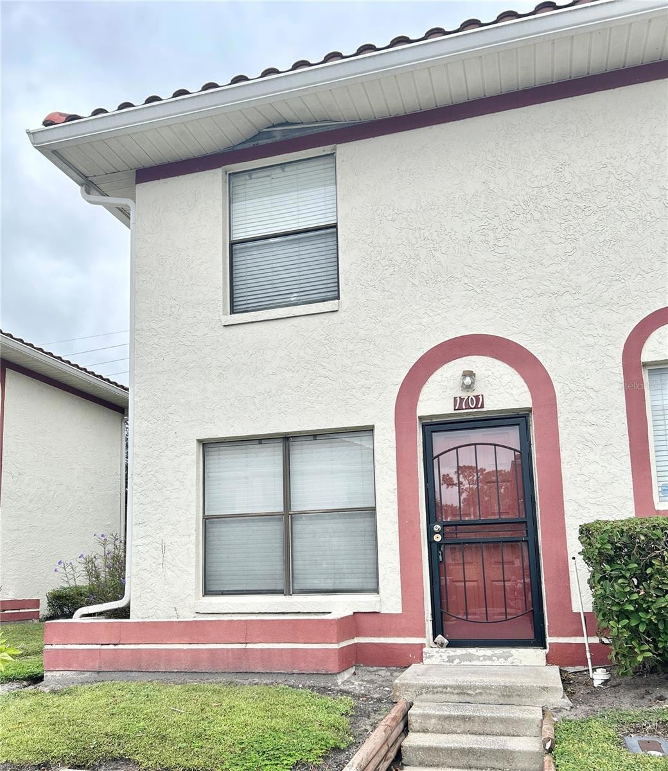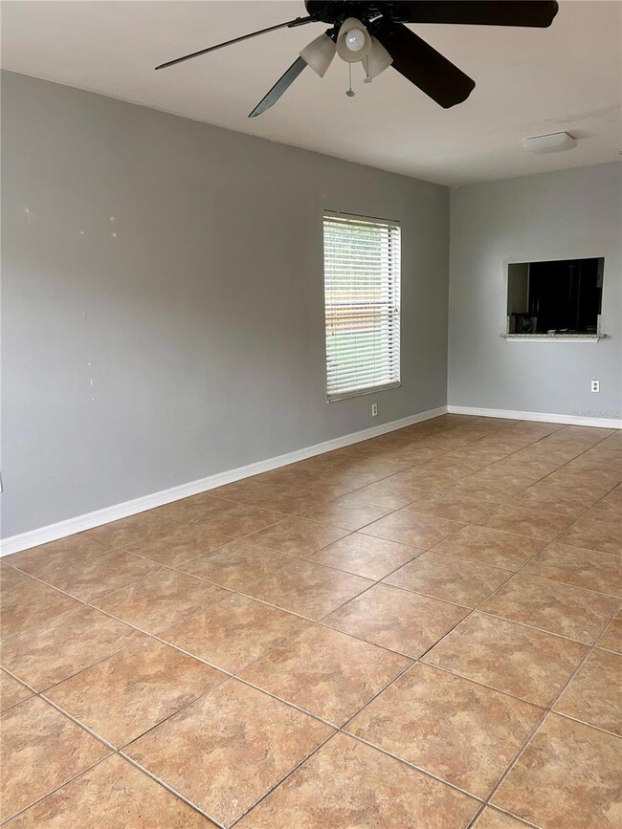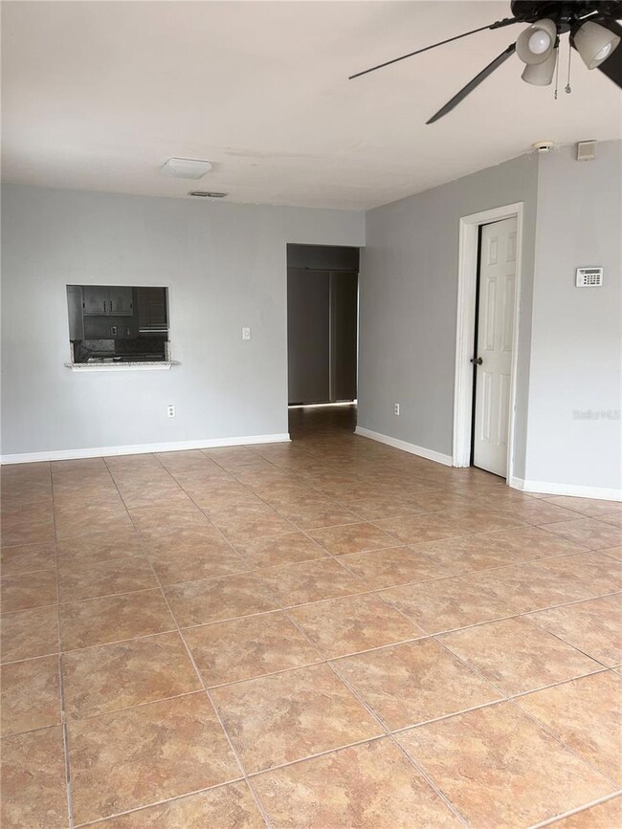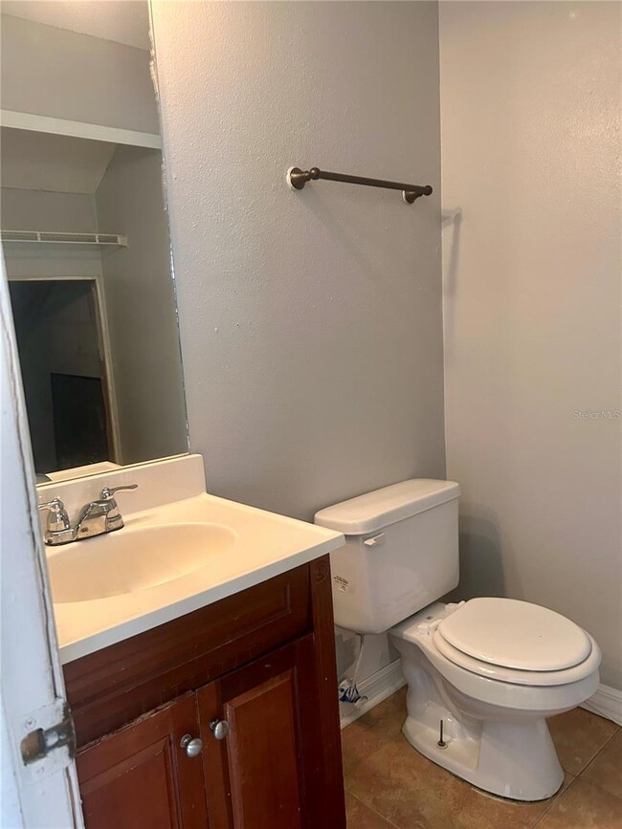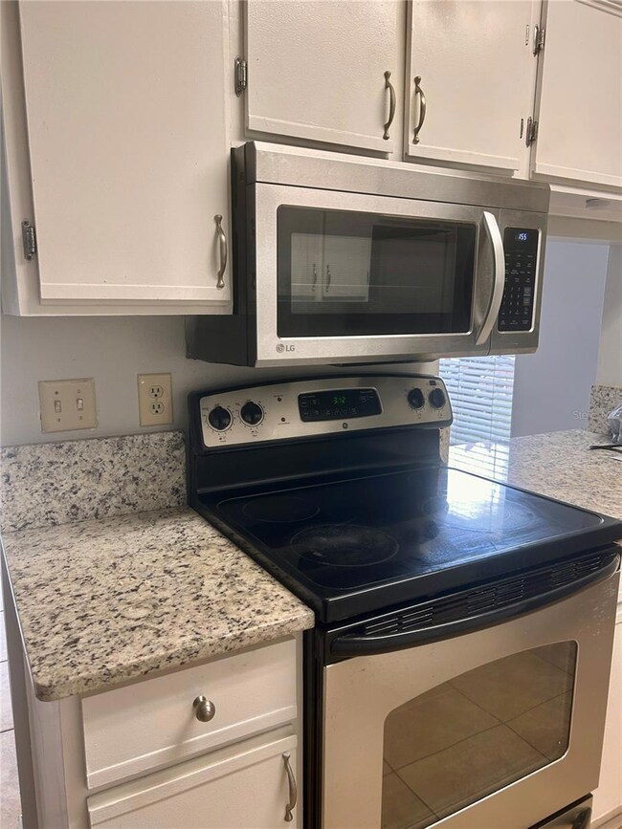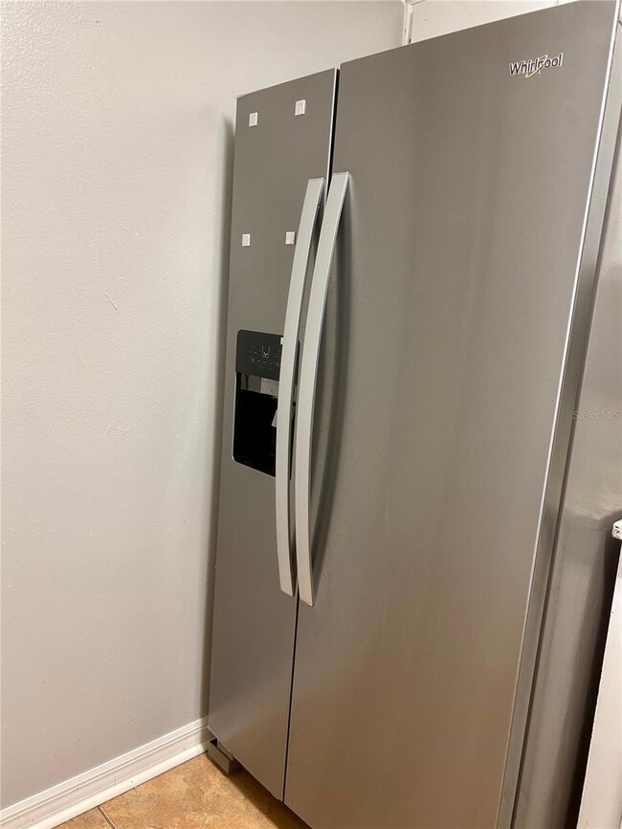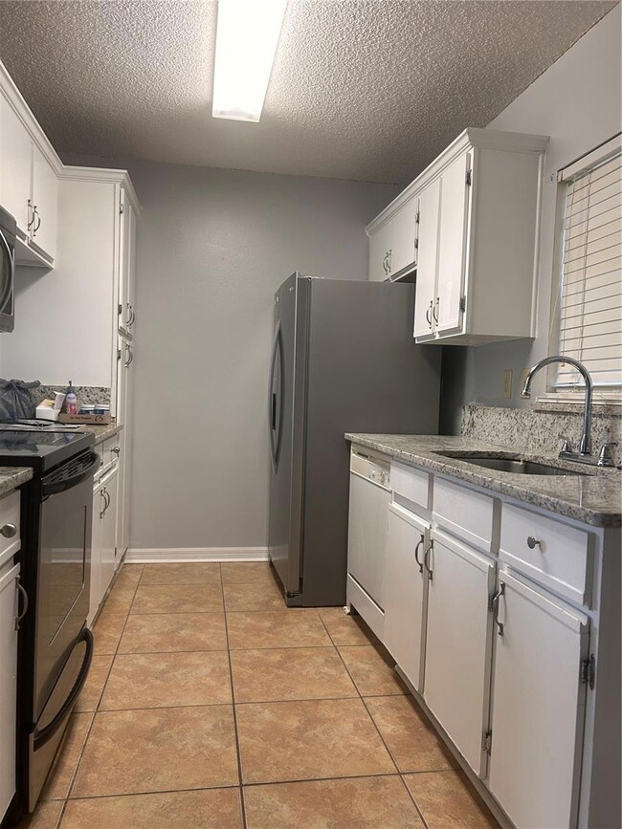1701 Shady Ridge Ct Unit 247 Orlando, FL 32807
Engelwood Park Neighborhood
2
Beds
2.5
Baths
1,104
Sq Ft
0.67
Acres
Highlights
- 0.67 Acre Lot
- Central Heating and Cooling System
- Laundry Facilities
- No HOA
- Family Room
- Dogs and Cats Allowed
About This Home
This 1104 square foot 2 story condo home has 2 bedrooms and 2.5 bathrooms. This home is located conveniently off of Curry Ford on the east side of Orlando, Florida 32807.
Listing Agent
RE/MAX DOWNTOWN Brokerage Phone: 407-770-2050 License #3238808 Listed on: 11/07/2025

Condo Details
Home Type
- Condominium
Est. Annual Taxes
- $2,535
Year Built
- Built in 1987
Home Design
- Split Level Home
- Entry on the 2nd floor
Interior Spaces
- 1,104 Sq Ft Home
- 2-Story Property
- Blinds
- Family Room
Kitchen
- Recirculated Exhaust Fan
- Dishwasher
- Disposal
Bedrooms and Bathrooms
- 2 Bedrooms
Schools
- Chickasaw Elementary School
- Roberto Clemente Middle School
- Colonial High School
Utilities
- Central Heating and Cooling System
- Thermostat
Listing and Financial Details
- Residential Lease
- Security Deposit $2,000
- Property Available on 10/6/25
- The owner pays for grounds care
- $75 Application Fee
- Assessor Parcel Number 03-23-30-3610-13-247
Community Details
Overview
- No Home Owners Association
- Hidden Creek Condo Ph 13 Subdivision
Amenities
- Laundry Facilities
Pet Policy
- Pet Deposit $100
- 2 Pets Allowed
- Dogs and Cats Allowed
Map
Source: Stellar MLS
MLS Number: O6350005
APN: 03-2330-3610-13-247
Nearby Homes
- 1709 Shady Ridge Ct Unit 243
- 1614 Shady Ridge Ct Unit 252
- 1712 Silver Creek Ct Unit 99B
- 1736 Hidden Creek Blvd Unit 110
- 1732 Hidden Creek Blvd Unit 108
- 6294 River Run Place Unit 193
- 6299 River Run Place Unit 198
- 1612 Sandy Point Square Unit 56
- 6266 Yorktown Dr Unit 179
- 1627 Eagle Creek Cir Unit 36
- 1844 Townhall Ln Unit 1844
- 1728 Townhall Ln Unit 1728
- 1891 Caralee Blvd Unit 3
- 1841 Caralee Blvd Unit 3
- 1909 Caralee Blvd Unit 4
- 6015 Amberly Ct Unit F31
- 1820 Amberly Ave Unit T-10
- 1806 Amberly Ave Unit F46
- 6054 Amberly Ct Unit T21
- 6014 Amberly Ct Unit T28
- 1621 Shady Ridge Ct Unit 255
- 1736 Hidden Creek Blvd Unit 110
- 1621 Sandy Point Square Unit 61
- 6258 S Bend Square Unit 17
- 6203 Curry Ford Rd
- 1882 Caralee Blvd Unit 3
- 1851 Caralee Blvd Unit 3
- 1842 Caralee Blvd Unit 3
- 1880 Caralee Blvd Unit 3
- 1909 Caralee Blvd Unit 1
- 1602 Bending Brook Way Unit 27
- 1590 S Oxalis Ave
- 1820 Amberly Ave
- 6036 Amberly Ct Unit T-23
- 1916 Colton Dr
- 2143 Raper Dairy Rd
- 2568 Woodgate Blvd Unit 104
- 2552 Woodgate Blvd Unit 201
- 2536 Woodgate Blvd Unit 204
- 2532 Woodgate Blvd Unit 204
