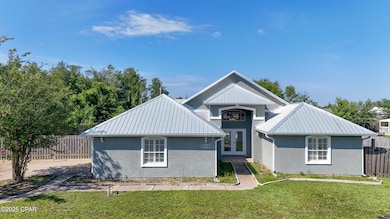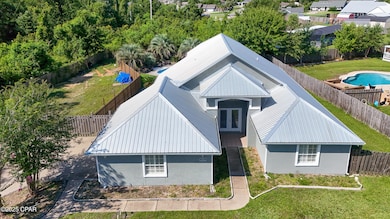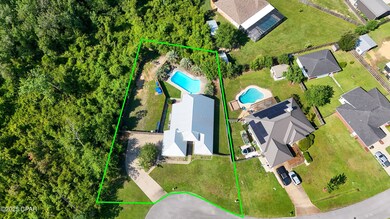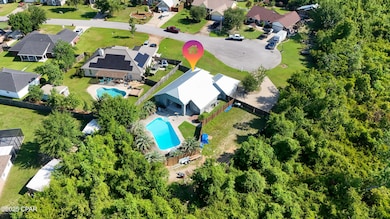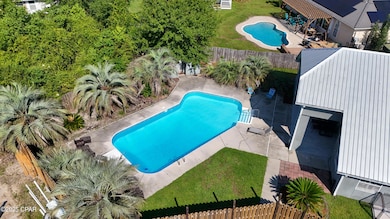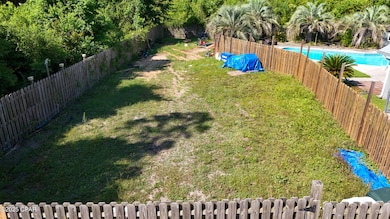
1701 Sutherland Rd Lynn Haven, FL 32444
Estimated payment $2,252/month
Highlights
- Hot Property
- In Ground Pool
- Contemporary Architecture
- A. Crawford Mosley High School Rated A-
- Gated Parking
- Vaulted Ceiling
About This Home
Investor-ready home in desirable Mowat Highlands. No HOA and short-term rental friendly! Leased through March 2026 at $2,600/mo with an estimated 8% cap rate, this property offers solid income now and flexibility later. Set on a .43-acre cul-de-sac lot, with private fenced space for RV, boat or trailer storage. Enjoy the in-ground pool with a brand-new filter and relax under the covered lanai. Inside you'll find 3 beds, 2 baths plus a converted garage with A/C, ceramic tile floor and built-ins -perfect for an office, studio, or guest space. Garage door remains for optional parking. A rare find with rental flexibility and lifestyle appeal! Open House June 11, 4-6pm , June 13, 11am-1pm.
Co-Listing Agent
Kim Gibbons
Era Emerald Coast Realty
Home Details
Home Type
- Single Family
Est. Annual Taxes
- $3,758
Year Built
- Built in 1994
Lot Details
- Cul-De-Sac
- Security Fence
- Sprinkler System
Parking
- 2 Car Attached Garage
- Oversized Parking
- Garage Door Opener
- Driveway
- Gated Parking
- Secured Garage or Parking
- Additional Parking
Home Design
- Contemporary Architecture
- Exterior Columns
- Slab Foundation
- Metal Roof
- Stucco
Interior Spaces
- 1,707 Sq Ft Home
- 1-Story Property
- Vaulted Ceiling
- Ceiling Fan
- Plantation Shutters
Kitchen
- Electric Oven
- Electric Cooktop
- Range Hood
- Dishwasher
- Disposal
Bedrooms and Bathrooms
- 3 Bedrooms
- 2 Full Bathrooms
Laundry
- Dryer
- Washer
Home Security
- Home Security System
- Carbon Monoxide Detectors
- Fire and Smoke Detector
Accessible Home Design
- Accessible Bedroom
- Accessible Common Area
- Central Living Area
- Accessible Doors
- Reinforced Floors
Pool
- In Ground Pool
- Fence Around Pool
Outdoor Features
- Covered patio or porch
- Outdoor Fireplace
Location
- Flood Insurance May Be Required
Schools
- Deer Point Elementary School
- Mowat Middle School
- Mosley High School
Utilities
- Forced Air Heating and Cooling System
- Electric Water Heater
Community Details
- No Home Owners Association
- Mowat Highlands Ph Iv Subdivision
Map
Home Values in the Area
Average Home Value in this Area
Tax History
| Year | Tax Paid | Tax Assessment Tax Assessment Total Assessment is a certain percentage of the fair market value that is determined by local assessors to be the total taxable value of land and additions on the property. | Land | Improvement |
|---|---|---|---|---|
| 2024 | $3,540 | $225,039 | -- | -- |
| 2023 | $3,540 | $243,052 | $48,755 | $194,297 |
| 2022 | $2,793 | $185,983 | $37,839 | $148,144 |
| 2021 | $2,704 | $172,975 | $0 | $0 |
| 2020 | $2,349 | $157,250 | $29,675 | $127,575 |
| 2019 | $837 | $126,842 | $27,535 | $99,307 |
| 2018 | $1,199 | $150,237 | $0 | $0 |
| 2017 | $1,232 | $150,594 | $0 | $0 |
| 2016 | $1,276 | $151,663 | $0 | $0 |
| 2015 | $1,348 | $152,792 | $0 | $0 |
| 2014 | $1,376 | $154,665 | $0 | $0 |
Property History
| Date | Event | Price | Change | Sq Ft Price |
|---|---|---|---|---|
| 07/09/2025 07/09/25 | For Sale | $350,000 | 0.0% | $205 / Sq Ft |
| 03/28/2024 03/28/24 | Rented | $2,600 | 0.0% | -- |
| 03/28/2024 03/28/24 | Price Changed | $2,600 | -3.7% | $2 / Sq Ft |
| 03/22/2024 03/22/24 | Price Changed | $2,700 | -3.6% | $2 / Sq Ft |
| 03/11/2024 03/11/24 | For Rent | $2,800 | 0.0% | -- |
| 07/05/2022 07/05/22 | Off Market | $185,000 | -- | -- |
| 05/31/2019 05/31/19 | Sold | $185,000 | -2.6% | $108 / Sq Ft |
| 05/23/2019 05/23/19 | Pending | -- | -- | -- |
| 05/01/2019 05/01/19 | For Sale | $190,000 | -- | $111 / Sq Ft |
Purchase History
| Date | Type | Sale Price | Title Company |
|---|---|---|---|
| Warranty Deed | $185,000 | Attorney | |
| Warranty Deed | $215,000 | Lawyers Title Agency Of Nort |
Similar Homes in Lynn Haven, FL
Source: Central Panhandle Association of REALTORS®
MLS Number: 775995
APN: 11588-328-000
- 1904 Rhett Place
- 736 E Pine Forest Dr
- 1705 Rhett Place
- 1707 Scarlett Blvd
- 1524 Thurso Rd
- 1205 Jack Dr
- 1294 Conolly Blvd
- 1800 Jakes Dr
- 1764 Jakes Dr
- 1728 Jakes Dr
- 1716 Jakes Dr
- 1763 Jakes Dr
- 1751 Jakes Dr
- 1740 Jakes Dr
- 1612 Colorado Ave
- 1625 Caleigh Ct
- 1236 Conolly Blvd
- 1666 Caleigh Ct
- 508 E Pine Forest Dr
- 1258 Cason Dr
- 1517 Inverness Rd
- 1715 Jakes Dr
- 1266 Conolly Blvd
- 1266 Conolly Blvd
- 1651 Caleigh Ct
- 1632 Caleigh Ct
- 1670 Caleigh Ct
- 1612 Caleigh Ct
- 1674 Caleigh Ct
- 1009 Parkview Dr
- 1606 Caleigh Ct
- 1602 Caleigh Ct
- 1684 Caleigh Ct
- 1259 Reece Way
- 1709 Jakes Dr
- 807 E 24th St
- 502 Cassandra Ln
- 600 E 16th St
- 1761 Jakes Dr
- 505 E 24th St

