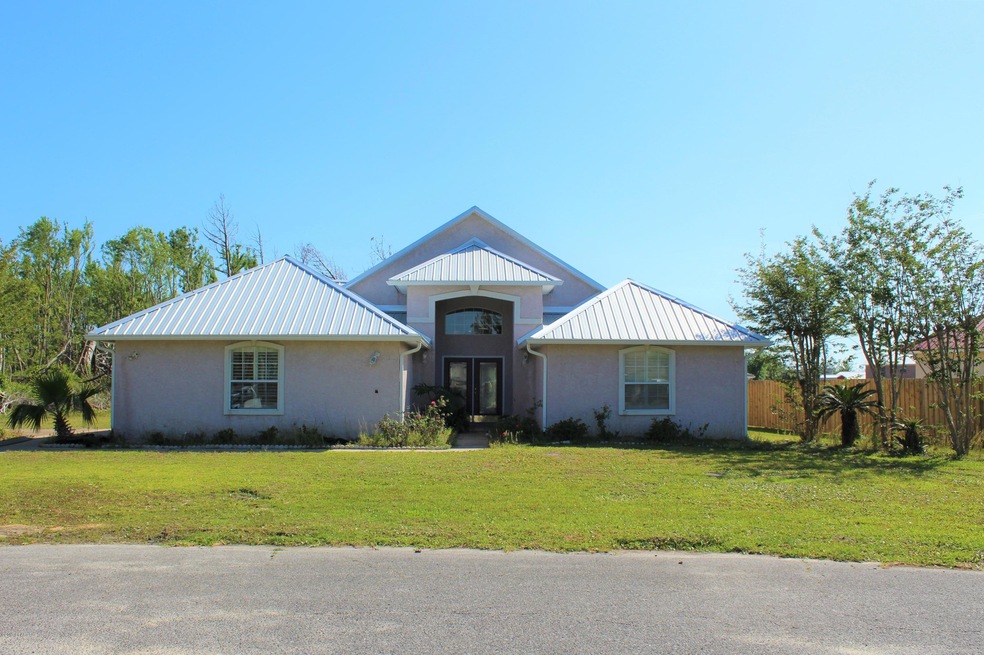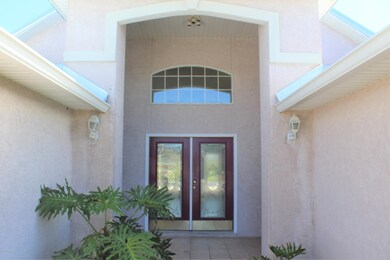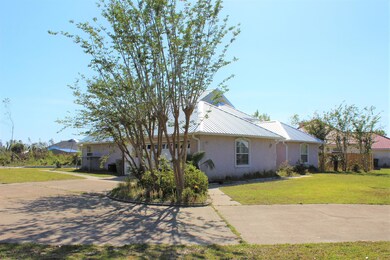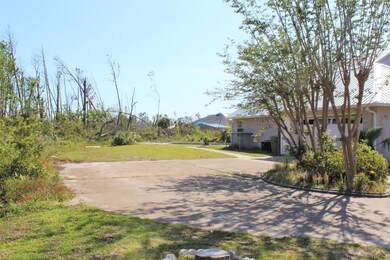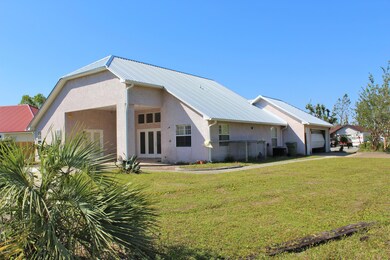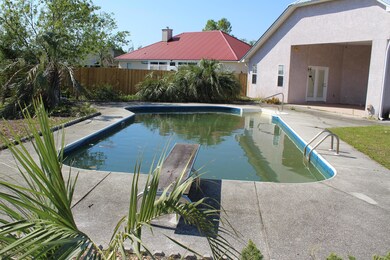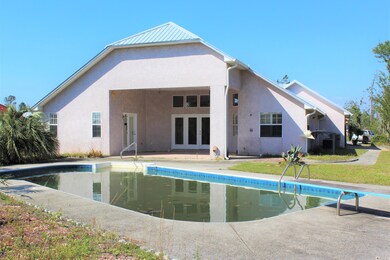
1701 Sutherland Rd Lynn Haven, FL 32444
Highlights
- In Ground Pool
- Contemporary Architecture
- Great Room
- A. Crawford Mosley High School Rated A-
- Cathedral Ceiling
- No HOA
About This Home
As of May 2019Centrally located in highly sought after community of Mowat Highlands. This 3 bedroom 2 bath contemporary home is situated at the end of a cul de sac, on a .43 acre lot . Home boasts a modern kitchen with breakfast nook, formal dining room and spacious great room with many decorator niches. Master suite includes a walk in closet, bathroom with jacuzzi and separate walk in shower. Additional bedrooms are spacious. All windows have plantation shutters. Rear doors open to a covered lanai and outdoor oasis, with a inground pool. Home did sustain some damage from Hurricane Michael, metal roof has been replaced, mold has been mitigated. Home still requires some sheetrock repair, carpets, vanity and pool needs new liner and pump. Home is perfect for rehab loan, and some sweat equity.
Last Agent to Sell the Property
Steve Woolsey
ERA Neubauer Real Estate Inc License #3289137 Listed on: 05/01/2019

Last Buyer's Agent
Trish Wheeler
Counts Real Estate Group
Home Details
Home Type
- Single Family
Est. Annual Taxes
- $1,232
Year Built
- Built in 1994
Lot Details
- 0.43 Acre Lot
- Lot Dimensions are 130 x 160
- Cul-De-Sac
- Level Lot
- Irregular Lot
- Zoning described as Resid Multi-Family
Parking
- 2 Car Attached Garage
Home Design
- Contemporary Architecture
- Fixer Upper
- Slab Foundation
- Metal Roof
- Vinyl Siding
- Stucco
Interior Spaces
- 1,707 Sq Ft Home
- 1-Story Property
- Woodwork
- Cathedral Ceiling
- Recessed Lighting
- Fireplace
- Plantation Shutters
- Insulated Doors
- Great Room
- Dining Room
- Fire and Smoke Detector
Kitchen
- <<doubleOvenToken>>
- Cooktop<<rangeHoodToken>>
- <<microwave>>
- Dishwasher
- Disposal
Bedrooms and Bathrooms
- 3 Bedrooms
- Split Bedroom Floorplan
- 2 Full Bathrooms
Pool
- In Ground Pool
- Outdoor Shower
Outdoor Features
- Covered patio or porch
Schools
- Deer Point Elementary School
- Mowat Middle School
- Mosley High School
Utilities
- Central Heating and Cooling System
- Electric Water Heater
Community Details
- No Home Owners Association
- Mowat Highlands Ph Iv Subdivision
Listing and Financial Details
- Legal Lot and Block 19 / G
Ownership History
Purchase Details
Home Financials for this Owner
Home Financials are based on the most recent Mortgage that was taken out on this home.Purchase Details
Similar Homes in the area
Home Values in the Area
Average Home Value in this Area
Purchase History
| Date | Type | Sale Price | Title Company |
|---|---|---|---|
| Warranty Deed | $185,000 | Attorney | |
| Warranty Deed | $215,000 | Lawyers Title Agency Of Nort |
Property History
| Date | Event | Price | Change | Sq Ft Price |
|---|---|---|---|---|
| 07/09/2025 07/09/25 | For Sale | $350,000 | 0.0% | $205 / Sq Ft |
| 03/28/2024 03/28/24 | Rented | $2,600 | 0.0% | -- |
| 03/28/2024 03/28/24 | Price Changed | $2,600 | -3.7% | $2 / Sq Ft |
| 03/22/2024 03/22/24 | Price Changed | $2,700 | -3.6% | $2 / Sq Ft |
| 03/11/2024 03/11/24 | For Rent | $2,800 | 0.0% | -- |
| 07/05/2022 07/05/22 | Off Market | $185,000 | -- | -- |
| 05/31/2019 05/31/19 | Sold | $185,000 | -2.6% | $108 / Sq Ft |
| 05/23/2019 05/23/19 | Pending | -- | -- | -- |
| 05/01/2019 05/01/19 | For Sale | $190,000 | -- | $111 / Sq Ft |
Tax History Compared to Growth
Tax History
| Year | Tax Paid | Tax Assessment Tax Assessment Total Assessment is a certain percentage of the fair market value that is determined by local assessors to be the total taxable value of land and additions on the property. | Land | Improvement |
|---|---|---|---|---|
| 2024 | $3,540 | $225,039 | -- | -- |
| 2023 | $3,540 | $243,052 | $48,755 | $194,297 |
| 2022 | $2,793 | $185,983 | $37,839 | $148,144 |
| 2021 | $2,704 | $172,975 | $0 | $0 |
| 2020 | $2,349 | $157,250 | $29,675 | $127,575 |
| 2019 | $837 | $126,842 | $27,535 | $99,307 |
| 2018 | $1,199 | $150,237 | $0 | $0 |
| 2017 | $1,232 | $150,594 | $0 | $0 |
| 2016 | $1,276 | $151,663 | $0 | $0 |
| 2015 | $1,348 | $152,792 | $0 | $0 |
| 2014 | $1,376 | $154,665 | $0 | $0 |
Agents Affiliated with this Home
-
Hollee Thornton
H
Seller's Agent in 2025
Hollee Thornton
Emerald Coast Realty Pros Inc
(775) 391-2013
46 Total Sales
-
Opey Russ

Seller Co-Listing Agent in 2025
Opey Russ
Gulf Life Real Estate Inc
(850) 699-1996
22 Total Sales
-
Mark Johnson

Seller's Agent in 2024
Mark Johnson
Carroll Realty Prop Mgt Inc
(850) 258-9330
13 Total Sales
-
S
Seller's Agent in 2019
Steve Woolsey
ERA Neubauer Real Estate Inc
-
T
Buyer's Agent in 2019
Trish Wheeler
Counts Real Estate Group
-
Patricia Wheeler

Buyer's Agent in 2019
Patricia Wheeler
Keller Williams Success Realty
(850) 527-2275
128 Total Sales
Map
Source: Central Panhandle Association of REALTORS®
MLS Number: 683952
APN: 11588-328-000
- 1904 Rhett Place
- 736 E Pine Forest Dr
- 1705 Rhett Place
- 1707 Scarlett Blvd
- 1524 Thurso Rd
- 1205 Jack Dr
- 1294 Conolly Blvd
- 1800 Jakes Dr
- 1764 Jakes Dr
- 1728 Jakes Dr
- 1716 Jakes Dr
- 1763 Jakes Dr
- 1751 Jakes Dr
- 1740 Jakes Dr
- 1612 Colorado Ave
- 1625 Caleigh Ct
- 1236 Conolly Blvd
- 1666 Caleigh Ct
- 508 E Pine Forest Dr
- 1258 Cason Dr
