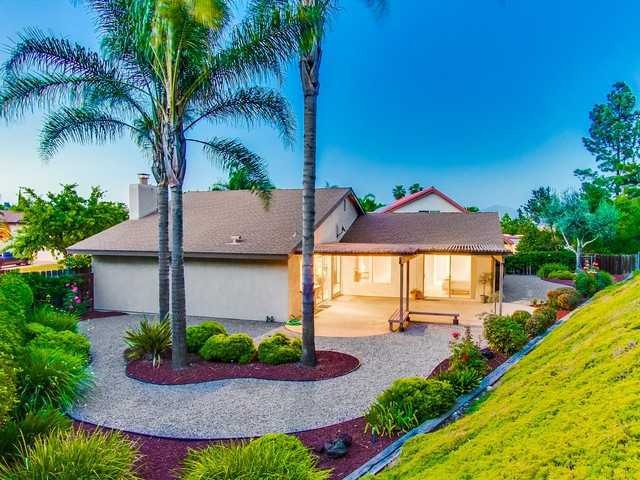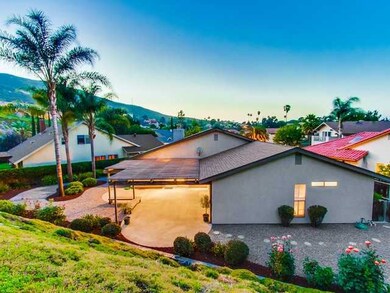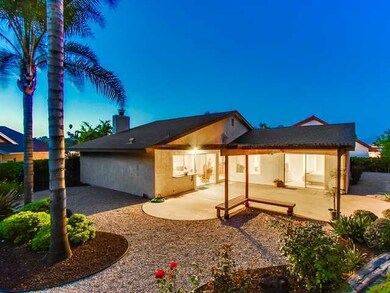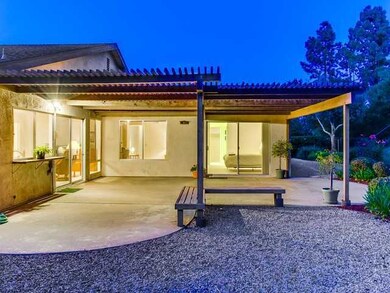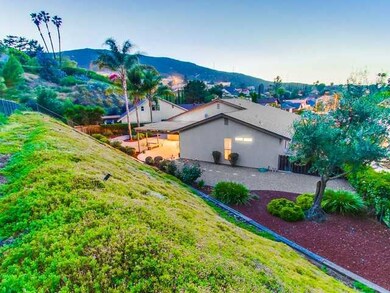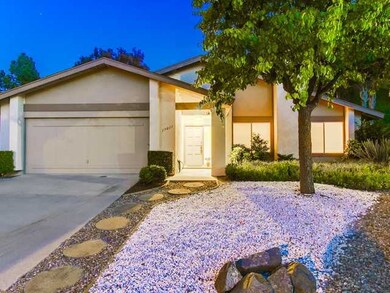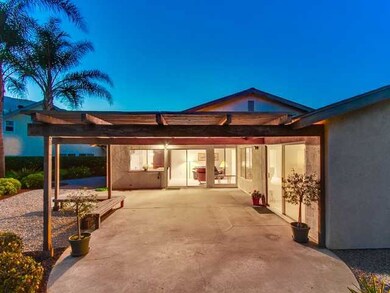
17011 Palacio Place San Diego, CA 92127
Rancho Bernardo NeighborhoodHighlights
- Fitness Center
- 16,400 Sq Ft lot
- Clubhouse
- Westwood Elementary School Rated A+
- Mountain View
- Contemporary Architecture
About This Home
As of August 2021Charming single-story home located at the end of a quiet family-friendly cul-de-sac. A perfectly landscaped low-maintenance yard, granite kitchen counters & a vaulted ceiling over the master bedroom are just a few of its amenities. All appliances convey with the home! Access to the Westwood Club which includes a pool/spa, tennis courts, sauna, rec room, exercise room & so much more! Close to schools, shopping & freeways as well! Don't miss your chance to own this wonderful home! This home has a beautiful, mature fruitless pear tree as the centerpiece of the front yard. It is surrounded by white gravel with rock accents, small bushes & groundcover. Past the front door, the living room & dining room are off to the right. The living room's focal point is an attractive Palo Verde stone fireplace. Large windows in both the living & dining rooms offer nice views of the front yard. The kitchen has granite countertops & a deep double stainless steel sink with upgraded faucet. A hallway off to the left of the entry leads to the four bedrooms, guest bathroom & garage. A vaulted ceiling extends over the roomy master bedroom. Natural light comes through two rectangular windows that look out onto rose buses. Louvered French shutters cover the windows. There is a large walk-in closet. The garage has shelves on the side & rafters overhead for storage & a perfect spot for a work bench. The backyard has been designed for a maximum amount of relaxation & a minimum amount of maintenance. It begins with a covered patio large enough for a BBQ. The current owner says the backyard has year-round color coming from a half-dozen rose bushes, Pink Hawthorns & Lilies of the Nile. The flowers often attract hummingbirds. All plants, shrubs & groundcover are on timed irrigation systems. According to the homeowners the street is full of friendly neighbors. Everyone on the street gathers for a group barbecue every October. The sense of community extends to the Westwood Club, located a short drive away. This is the heart of the community - a facility containing a clubhouse, full gym, swimming pool, wading pool, spa & four lighted tennis courts. There's a nine-hole miniature golf course, outdoor basketball court, baseball & softball diamonds, handball court & a nice playground for the kids. The center also houses a highly-regarded preschool.
Last Agent to Sell the Property
Sue Herndon
Keller Williams Realty License #00890062 Listed on: 05/16/2013
Co-Listed By
Cam Herndon
VIP Premier Realty Corp License #01368116
Home Details
Home Type
- Single Family
Est. Annual Taxes
- $11,629
Year Built
- Built in 1972
Lot Details
- 0.38 Acre Lot
- Cul-De-Sac
- Gated Home
- Property is Fully Fenced
- Level Lot
- Sprinkler System
- Private Yard
Parking
- 2 Car Attached Garage
- Garage Door Opener
- Driveway
Home Design
- Contemporary Architecture
- Composition Roof
Interior Spaces
- 1,736 Sq Ft Home
- 1-Story Property
- Family Room
- Living Room with Fireplace
- Dining Area
- Mountain Views
Kitchen
- Oven or Range
- <<microwave>>
- Dishwasher
- Disposal
Flooring
- Carpet
- Linoleum
Bedrooms and Bathrooms
- 4 Bedrooms
- 2 Full Bathrooms
Laundry
- Laundry in Garage
- Dryer
Outdoor Features
- Slab Porch or Patio
- Gazebo
Schools
- Poway Unified School District Elementary And Middle School
- Poway Unified School District High School
Utilities
- Separate Water Meter
- Cable TV Available
Listing and Financial Details
- Assessor Parcel Number 273-600-43-00
Community Details
Overview
- $33 Other Monthly Fees
Amenities
- Sauna
- Clubhouse
Recreation
- Tennis Courts
- Fitness Center
- Community Pool
- Community Spa
- Recreational Area
Ownership History
Purchase Details
Purchase Details
Home Financials for this Owner
Home Financials are based on the most recent Mortgage that was taken out on this home.Purchase Details
Home Financials for this Owner
Home Financials are based on the most recent Mortgage that was taken out on this home.Purchase Details
Home Financials for this Owner
Home Financials are based on the most recent Mortgage that was taken out on this home.Similar Homes in San Diego, CA
Home Values in the Area
Average Home Value in this Area
Purchase History
| Date | Type | Sale Price | Title Company |
|---|---|---|---|
| Quit Claim Deed | -- | -- | |
| Grant Deed | $995,000 | Equity Title | |
| Grant Deed | $550,000 | Lawyers Title | |
| Interfamily Deed Transfer | -- | -- |
Mortgage History
| Date | Status | Loan Amount | Loan Type |
|---|---|---|---|
| Previous Owner | $796,000 | New Conventional | |
| Previous Owner | $415,000 | Credit Line Revolving | |
| Previous Owner | $472,000 | New Conventional | |
| Previous Owner | $495,000 | New Conventional | |
| Previous Owner | $178,000 | Unknown | |
| Previous Owner | $152,500 | Unknown | |
| Previous Owner | $25,257 | Unknown | |
| Previous Owner | $153,000 | Unknown |
Property History
| Date | Event | Price | Change | Sq Ft Price |
|---|---|---|---|---|
| 08/12/2021 08/12/21 | Sold | $995,000 | +0.6% | $573 / Sq Ft |
| 07/09/2021 07/09/21 | Pending | -- | -- | -- |
| 07/07/2021 07/07/21 | Price Changed | $988,800 | +4.2% | $570 / Sq Ft |
| 07/01/2021 07/01/21 | For Sale | $948,800 | +72.5% | $547 / Sq Ft |
| 06/17/2013 06/17/13 | Sold | $550,000 | 0.0% | $317 / Sq Ft |
| 05/21/2013 05/21/13 | Pending | -- | -- | -- |
| 05/20/2013 05/20/13 | Off Market | $550,000 | -- | -- |
| 05/16/2013 05/16/13 | For Sale | $550,000 | -- | $317 / Sq Ft |
Tax History Compared to Growth
Tax History
| Year | Tax Paid | Tax Assessment Tax Assessment Total Assessment is a certain percentage of the fair market value that is determined by local assessors to be the total taxable value of land and additions on the property. | Land | Improvement |
|---|---|---|---|---|
| 2024 | $11,629 | $1,035,197 | $500,692 | $534,505 |
| 2023 | $11,460 | $1,014,900 | $490,875 | $524,025 |
| 2022 | $11,270 | $995,000 | $481,250 | $513,750 |
| 2021 | $7,075 | $625,700 | $302,631 | $323,069 |
| 2020 | $6,979 | $619,285 | $299,528 | $319,757 |
| 2019 | $6,796 | $607,143 | $293,655 | $313,488 |
| 2018 | $6,604 | $595,240 | $287,898 | $307,342 |
| 2017 | $6,427 | $583,569 | $282,253 | $301,316 |
| 2016 | $6,294 | $572,127 | $276,719 | $295,408 |
| 2015 | $6,199 | $563,534 | $272,563 | $290,971 |
| 2014 | $6,052 | $552,496 | $267,224 | $285,272 |
Agents Affiliated with this Home
-
Mahmood Ebrahim

Seller's Agent in 2021
Mahmood Ebrahim
TXR Homes, Inc.
(858) 922-7088
2 in this area
37 Total Sales
-
M
Buyer's Agent in 2021
Mark Tamborski
Keller Williams Realty
-
S
Seller's Agent in 2013
Sue Herndon
Keller Williams Realty
-
C
Seller Co-Listing Agent in 2013
Cam Herndon
VIP Premier Realty Corp
Map
Source: San Diego MLS
MLS Number: 130025095
APN: 273-600-43
- 17056 Palacio Place
- 17078 Matinal Rd
- 11422 Florindo Rd Unit 59
- 17162 Poblado Ct
- 17317 Caminito Masada
- 17370 Caminito Masada
- 11476 Matinal Cir Unit 31
- 17195 W Bernardo Dr Unit 206
- 17189 W Bernardo Dr Unit 103
- 17181 W Bernardo Dr Unit 208
- 17173 W Bernardo Dr Unit 104
- 17075 W Bernardo Dr Unit 208
- 17127 W Bernardo Dr Unit 208
- 17159 W Bernardo Dr Unit 202
- 17105 W Bernardo Dr Unit 107
- 17093 W Bernardo Dr Unit 106
- 17129 W Bernardo Dr Unit 208
- 17141 W Bernardo Dr Unit 108
- 17131 W Bernardo Dr Unit 104
- 17417 Cabela Dr
