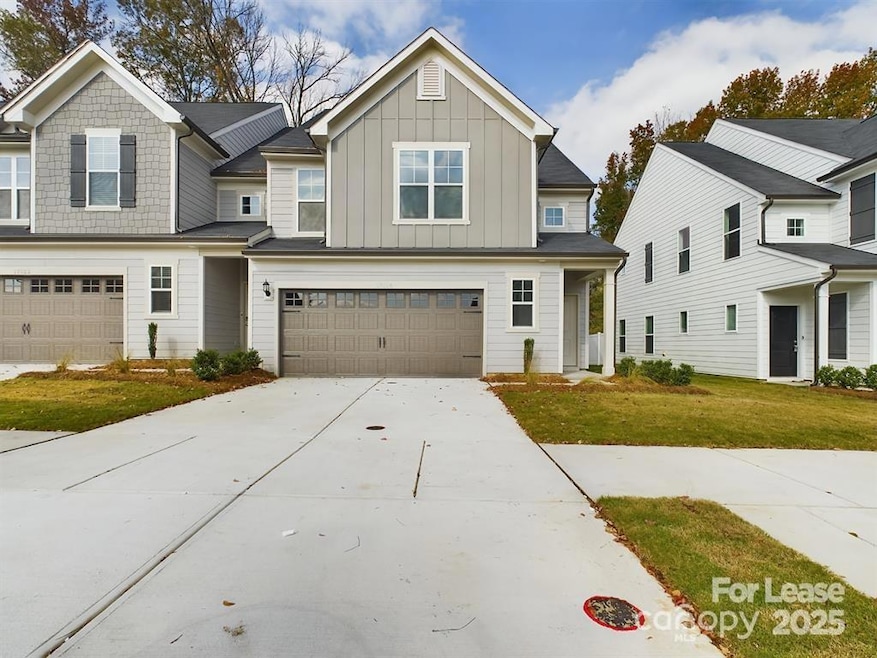17014 Patron Dr Charlotte, NC 28273
Olde Whitehall NeighborhoodHighlights
- Wood Flooring
- Storage
- 2 Car Garage
About This Home
Beautiful 3-bedroom, 2.5-bath townhouse in the desirable Steele Creek area of Charlotte! This modern home features an open floor plan, granite countertops, stainless steel appliances, and luxury vinyl plank flooring on the main level. Enjoy a private patio, two-car garage, and spacious bedrooms with walk-in closets. Located near top-rated schools, shopping, and dining, with easy access to I-485 and I-77. Perfect for anyone seeking comfort, style, and convenience in a peaceful neighborhood.
Listing Agent
Tech Realty LLC Brokerage Email: realestate@techrealtyllc.com License #289978 Listed on: 11/10/2025
Townhouse Details
Home Type
- Townhome
Year Built
- Built in 2024
Lot Details
- Additional Parcels
Parking
- 2 Car Garage
Home Design
- Entry on the 2nd floor
Interior Spaces
- 1,835 Sq Ft Home
- 2-Story Property
- Storage
- Dryer
- Wood Flooring
- Microwave
Bedrooms and Bathrooms
- 3 Bedrooms
Schools
- Steele Creek Elementary School
- Kennedy Middle School
- Olympic High School
Community Details
- Property has a Home Owners Association
- Pringle Towns Subdivision
Listing and Financial Details
- Security Deposit $2,500
- Property Available on 1/1/26
- 12-Month Minimum Lease Term
Map
Source: Canopy MLS (Canopy Realtor® Association)
MLS Number: 4320600
APN: 201-485-09
- 16401 Leading St
- 23136 Clarabelle Dr
- 23109 Clarabelle Dr
- 14310 Tapestry Woods Ct
- 14034 Dingess Rd Unit 101
- 1919 O Hara Dr
- 4402 Riverdale Dr
- 9907 Wildwood Muse Ct
- 4314 Collingham Dr
- 4538 Collingham Dr
- 4617 Riverdale Dr
- 4534 Collingham Dr
- 4531 Collingham Dr
- 6316 Cory Bret Ln
- 9003 Steelechase Dr
- 8115 Kelburn Ln
- 5811 Fenway Dr
- 8026 Kelburn Ln
- 9320 Glenburn Ln
- 5860 Clan MacLaine Dr
- 13124 Rover St
- 10219 Guardian Dr Unit Graylyn
- 10219 Guardian Dr Unit Polomino
- 10219 Guardian Dr
- 16425 Leading St
- 10117 Guardian Dr
- 22020 Barbour Way Unit ID1284676P
- 15155 Ollie Dr Unit Fairmount
- 15155 Ollie Dr Unit Eden
- 15155 Ollie Dr Unit Burlington
- 19025 Carsen Grace Ct Unit ID1284695P
- 19025 Carsen Grace Ct Unit ID1284697P
- 15155 Ollie Dr
- 19310 Carsen Grace Ct Unit ID1284673P
- 19310 Carsen Grace Ct Unit FL3-ID1094290P
- 3927 Bayse Ct
- 16031 Elizabeth Joyce Dr Unit FL3-ID1284653P
- 16031 Elizabeth Joyce Dr Unit ID1094297P
- 3010 Furr Ct
- 13954 Dingess Rd

