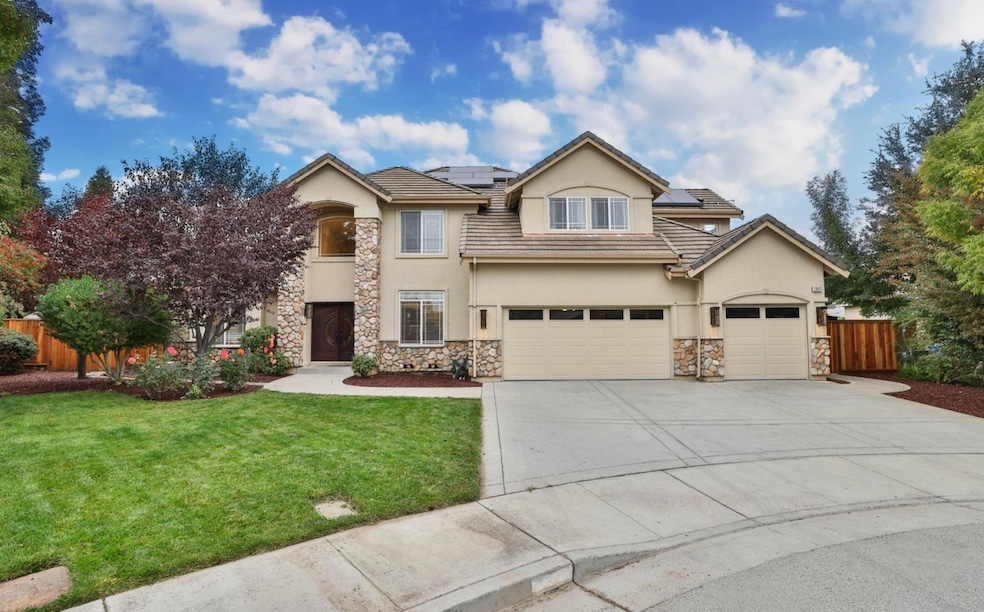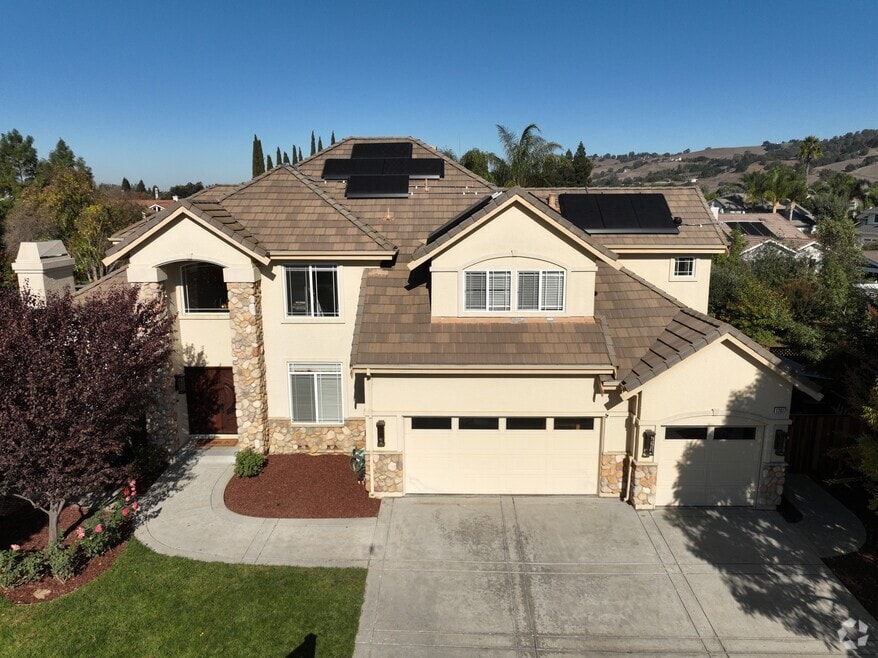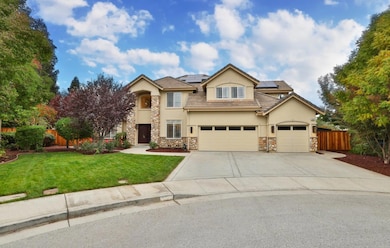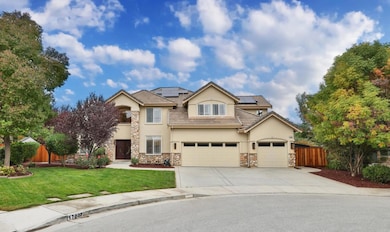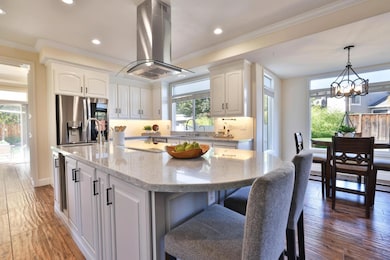
17017 Heatherwood Way Morgan Hill, CA 95037
Estimated payment $12,640/month
Highlights
- Hot Property
- Art Studio
- Primary Bedroom Suite
- Nordstrom Elementary School Rated A-
- Solar Power Battery
- View of Hills
About This Home
Experience the perfect balance of innovation and serenity at this residence designed for today's tech-forward lifestyle. Vaulted ceilings and light-filled open spaces connect a chef-inspired custom kitchen with premium appliances including Cafe Double Oven, 36 induction cooktop, Bosch Dishwasher and a sparkling quartz island to inviting living and family rooms. Upstairs, a luxurious primary suite with dual vanities & walk-in closet. A flexible layout offers a private office & guest suite for visiting friends or multi-gen living. The large bonus room can be used as 2nd office area, play room, entertainment room. 3 car garage has a finished bay with mini split AC allowing for a fitness room or studio. This all-electric home is powered by an 12.86 kW Tesla solar system, three Powerwalls, EV charger ready, and heat-pump systems, combining sustainability with comfort.Outside, recharge in a Zen-inspired backyard with Ipe decking, self-filling fountain, fruit trees, fresh sod, raised garden beds, a pet relief pen and a chicken coop- an organic lifestyle, effortlessly maintained. Enjoy the ideal blend of quiet cul-de-sac living and quick access to Nordstrom Elementary, downtown Morgan Hill, and Caltrain. Discover why Heatherwood is more than a home, its a statement in sustainable luxury.
Open House Schedule
-
Saturday, November 15, 202512:00 to 2:00 pm11/15/2025 12:00:00 PM +00:0011/15/2025 2:00:00 PM +00:00Zen retreat meets Silicon Valley innovation! Experience Morgan Hill as a weekend wine-country lifestyle just minutes from tech corridors, come visit!Add to Calendar
Home Details
Home Type
- Single Family
Est. Annual Taxes
- $18,180
Year Built
- Built in 1999
Lot Details
- 0.27 Acre Lot
- Back Yard Fenced
- Zoning described as R1
HOA Fees
- $90 Monthly HOA Fees
Parking
- 3 Car Attached Garage
Home Design
- Tile Roof
- Concrete Perimeter Foundation
Interior Spaces
- 3,347 Sq Ft Home
- 2-Story Property
- Vaulted Ceiling
- Family Room with Fireplace
- 3 Fireplaces
- Great Room
- Living Room with Fireplace
- Formal Dining Room
- Den
- Bonus Room
- Art Studio
- Views of Hills
Kitchen
- Double Oven
- Electric Cooktop
- Range Hood
- Bosch Dishwasher
- Dishwasher
- Kitchen Island
- Quartz Countertops
Flooring
- Carpet
- Laminate
- Tile
Bedrooms and Bathrooms
- 4 Bedrooms
- Fireplace in Primary Bedroom
- Primary Bedroom Suite
- Loft Bedroom
- Walk-In Closet
- Bathroom on Main Level
- 4 Full Bathrooms
- Dual Sinks
- Jetted Soaking Tub in Primary Bathroom
- Bathtub with Shower
- Oversized Bathtub in Primary Bathroom
- Bathtub Includes Tile Surround
- Walk-in Shower
Laundry
- Laundry Room
- Laundry Tub
Eco-Friendly Details
- Solar Power Battery
- Solar Power System
- Solar owned by a third party
Outdoor Features
- Shed
Utilities
- Forced Air Zoned Heating and Cooling System
- Wood Insert Heater
- Heat Pump System
Community Details
- Association fees include landscaping / gardening, maintenance - common area
- Heatherwood Association
- Electric Vehicle Charging Station
Listing and Financial Details
- Assessor Parcel Number 728-11-039
3D Interior and Exterior Tours
Floorplans
Map
Home Values in the Area
Average Home Value in this Area
Tax History
| Year | Tax Paid | Tax Assessment Tax Assessment Total Assessment is a certain percentage of the fair market value that is determined by local assessors to be the total taxable value of land and additions on the property. | Land | Improvement |
|---|---|---|---|---|
| 2025 | $18,180 | $1,632,305 | $734,537 | $897,768 |
| 2024 | $18,180 | $1,600,300 | $720,135 | $880,165 |
| 2023 | $17,945 | $1,568,922 | $706,015 | $862,907 |
| 2022 | $17,644 | $1,538,160 | $692,172 | $845,988 |
| 2021 | $17,280 | $1,508,000 | $678,600 | $829,400 |
| 2020 | $10,457 | $927,535 | $351,336 | $576,199 |
| 2019 | $10,753 | $909,349 | $344,448 | $564,901 |
| 2018 | $10,785 | $891,520 | $337,695 | $553,825 |
| 2017 | $10,683 | $874,040 | $331,074 | $542,966 |
| 2016 | $10,004 | $856,903 | $324,583 | $532,320 |
| 2015 | $9,896 | $844,033 | $319,708 | $524,325 |
| 2014 | $10,044 | $827,501 | $313,446 | $514,055 |
Property History
| Date | Event | Price | List to Sale | Price per Sq Ft |
|---|---|---|---|---|
| 10/30/2025 10/30/25 | For Sale | $2,098,000 | -- | $627 / Sq Ft |
Purchase History
| Date | Type | Sale Price | Title Company |
|---|---|---|---|
| Interfamily Deed Transfer | -- | None Available | |
| Grant Deed | $1,508,000 | Chicago Title | |
| Grant Deed | $660,000 | Alliance Title Company |
Mortgage History
| Date | Status | Loan Amount | Loan Type |
|---|---|---|---|
| Open | $958,000 | New Conventional |
About the Listing Agent

The Bonafede team is comprised of real estate specialists who average 20 plus years of experience. Bonafede translates to "good faith" in Italian and the team takes that literally. They endeavor to ensure all their transactions are handled with the utmost of dedicated service, unquestionable integrity and the best financial end result possible. Each member brings a unique set of skills to guarantee that the outcome is greater than the sum of the parts.
All members of the team are natives
Bonafede's Other Listings
Source: MLSListings
MLS Number: ML82025547
APN: 728-11-039
- 17252 Sandalwood Way
- 16895 Cabernet Ct
- 181 E Dunne Ave
- 183 E Dunne Ave
- 185 E Dunne Ave
- 187 E Dunne Ave Unit 37
- 189 E Dunne Ave
- 191 E Dunne Ave
- 193 E Dunne Ave
- 17235 Hill Rd
- 16950 Sugar Pine Dr
- 2195 Cimarron Ct
- 16935 Sugar Pine Dr
- 2354 Leptis Cir
- 16935 Pine Way
- 16700 Fountain Ave
- 2275 E Dunne Ave
- 1295 Jasmine Way
- 17101 Kruse Ranch Ln
- 932 More Ln
- 16931 Sorrel Way
- 1100 Vintage Lane Rd
- 830 San Bernardo Ln
- 17227 Saint Anthony Dr
- 515 Barrett Ave
- 16505 Butterfield Blvd
- 90 E 3rd St
- 16685 Church St
- 605 Jarvis Dr
- 118 Bonano Ln
- 16945 Del Monte Ave
- 70 Wright Ave Unit 1
- 26 Nogales Ln
- 18404 Emerald Ln
- 15400 Vineyard Blvd
- 18303 Alpera Ln
- 15945 Village Way
- 515 La Baree Dr
- 18730 Miner Ln
- 675 Auburn Way
