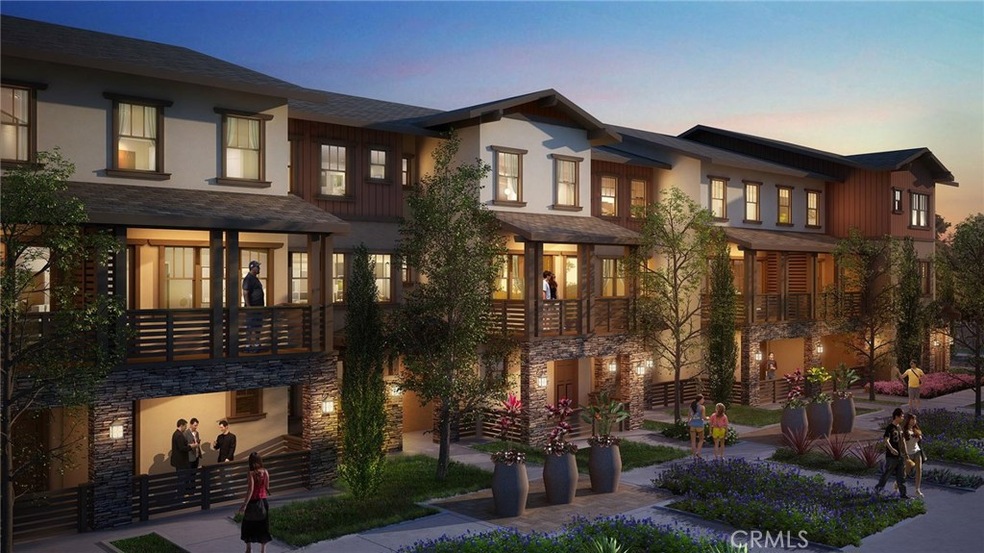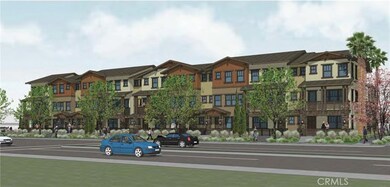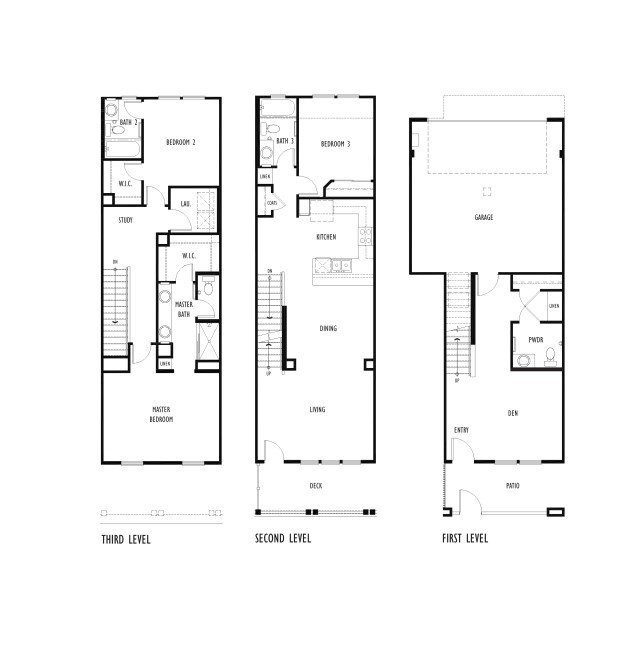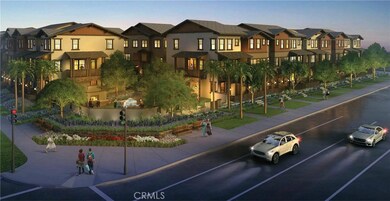
17017 Liberty Way Yorba Linda, CA 92886
Highlights
- Newly Remodeled
- Dual Staircase
- End Unit
- Rose Drive Elementary Rated A
- Craftsman Architecture
- High Ceiling
About This Home
As of January 2024Set in an inviting neighborhood of historic Yorba Linda, Heritage Crossings is a charming new condominium community that offers you the perfect location to relax and entertain. This townhome offers beautiful cabinetry, stainless steel appliances, Granite kitchen counter-tops and Venetian White Global stone at baths and laundry. This plan has a large den and bathroom on the bottom level.
Last Agent to Sell the Property
Pete Sayegh
NON-MEMBER/NBA or BTERM OFFICE License #01264524 Listed on: 02/10/2017
Co-Listed By
Teresa Taylor
NON-MEMBER/NBA or BTERM OFFICE License #01182797
Last Buyer's Agent
Pete Sayegh
NON-MEMBER/NBA or BTERM OFFICE License #01264524 Listed on: 02/10/2017
Townhouse Details
Home Type
- Townhome
Est. Annual Taxes
- $7,863
Year Built
- Built in 2016 | Newly Remodeled
Lot Details
- Property fronts an alley
- End Unit
- No Units Located Below
- Two or More Common Walls
- Wood Fence
- New Fence
HOA Fees
- $198 Monthly HOA Fees
Parking
- 2 Car Attached Garage
Home Design
- Craftsman Architecture
- Planned Development
- Slab Foundation
- Fire Rated Drywall
- Frame Construction
- Asphalt Roof
- Lap Siding
- Stone Siding
- Pre-Cast Concrete Construction
- Partial Copper Plumbing
- Radiant Barrier
- Plaster
Interior Spaces
- 1,867 Sq Ft Home
- 3-Story Property
- Dual Staircase
- Wired For Data
- High Ceiling
- Sliding Doors
- Insulated Doors
- Entryway
- Great Room
- Dining Room
- Storage
- Security Lights
Kitchen
- Breakfast Bar
- Electric Oven
- <<selfCleaningOvenToken>>
- <<builtInRangeToken>>
- <<microwave>>
- Water Line To Refrigerator
- Dishwasher
- ENERGY STAR Qualified Appliances
- Kitchen Island
- Granite Countertops
- Disposal
Flooring
- Carpet
- Tile
Bedrooms and Bathrooms
- 3 Bedrooms
- All Upper Level Bedrooms
- Walk-In Closet
- 3 Full Bathrooms
Laundry
- Laundry Room
- Laundry on upper level
- Gas Dryer Hookup
Outdoor Features
- Patio
- Exterior Lighting
- Rain Gutters
- Front Porch
Utilities
- Cooling System Powered By Gas
- Ducts Professionally Air-Sealed
- High Efficiency Air Conditioning
- SEER Rated 13-15 Air Conditioning Units
- Forced Air Zoned Heating and Cooling System
- Heating System Uses Natural Gas
- Vented Exhaust Fan
- Underground Utilities
- Tankless Water Heater
- Septic Type Unknown
- Cable TV Available
Additional Features
- Low Pile Carpeting
- ENERGY STAR Qualified Equipment for Heating
Listing and Financial Details
- Tax Lot 78
- Tax Tract Number 17617
Community Details
Overview
- Heritage Crossings HOA, Phone Number (888) 555-1212
- Built by D.R. Horton, America's Builder
Amenities
- Outdoor Cooking Area
- Community Barbecue Grill
- Picnic Area
Security
- Carbon Monoxide Detectors
- Fire and Smoke Detector
Ownership History
Purchase Details
Home Financials for this Owner
Home Financials are based on the most recent Mortgage that was taken out on this home.Similar Homes in the area
Home Values in the Area
Average Home Value in this Area
Purchase History
| Date | Type | Sale Price | Title Company |
|---|---|---|---|
| Grant Deed | $600,000 | Lawyers Title | |
| Interfamily Deed Transfer | -- | Lawyers Title |
Mortgage History
| Date | Status | Loan Amount | Loan Type |
|---|---|---|---|
| Open | $257,000 | Adjustable Rate Mortgage/ARM |
Property History
| Date | Event | Price | Change | Sq Ft Price |
|---|---|---|---|---|
| 01/19/2024 01/19/24 | Sold | $928,800 | -0.3% | $497 / Sq Ft |
| 01/05/2024 01/05/24 | Pending | -- | -- | -- |
| 12/08/2023 12/08/23 | For Sale | $932,000 | +55.3% | $499 / Sq Ft |
| 06/15/2017 06/15/17 | Sold | $600,000 | -5.3% | $321 / Sq Ft |
| 03/04/2017 03/04/17 | Pending | -- | -- | -- |
| 02/10/2017 02/10/17 | For Sale | $633,654 | -- | $339 / Sq Ft |
Tax History Compared to Growth
Tax History
| Year | Tax Paid | Tax Assessment Tax Assessment Total Assessment is a certain percentage of the fair market value that is determined by local assessors to be the total taxable value of land and additions on the property. | Land | Improvement |
|---|---|---|---|---|
| 2024 | $7,863 | $682,695 | $340,436 | $342,259 |
| 2023 | $7,723 | $669,309 | $333,760 | $335,549 |
| 2022 | $7,649 | $656,186 | $327,216 | $328,970 |
| 2021 | $7,513 | $643,320 | $320,800 | $322,520 |
| 2020 | $7,419 | $636,724 | $317,511 | $319,213 |
| 2019 | $7,157 | $624,240 | $311,286 | $312,954 |
| 2018 | $7,069 | $612,000 | $305,182 | $306,818 |
| 2017 | $5,988 | $511,118 | $199,367 | $311,751 |
Agents Affiliated with this Home
-
S
Seller's Agent in 2024
Susan Karcher
Redfin
-
MENA SHENOUDA

Buyer's Agent in 2024
MENA SHENOUDA
First Team Real Estate
(714) 262-2329
1 in this area
12 Total Sales
-
P
Seller's Agent in 2017
Pete Sayegh
NON-MEMBER/NBA or BTERM OFFICE
-
T
Seller Co-Listing Agent in 2017
Teresa Taylor
NON-MEMBER/NBA or BTERM OFFICE
Map
Source: California Regional Multiple Listing Service (CRMLS)
MLS Number: SW17028175
APN: 932-544-78
- 4802 Brookway Ave
- 4781 Kona Kove Way
- 5041 Torida Way
- 4654 Prospect Ln
- 1318 Sao Paulo Ave
- 1276 Sao Paulo Ave
- 4942 Gem Ln
- 4731 Casa Oro Dr
- 4661 Casa Oro Dr
- 16722 Huggins Ave
- 1225 Carlsbad St
- 1657 Sherwood Village Cir
- 11715 Rose Dr
- 1219 N Van Buren St
- 4571 Mimosa Dr
- 4441 Rustic Rd
- 1132 Santiago Dr Unit 11
- 1072 Camden Dr
- 4921 Mccormack Ln
- 1225 Lima Cir Unit 18



