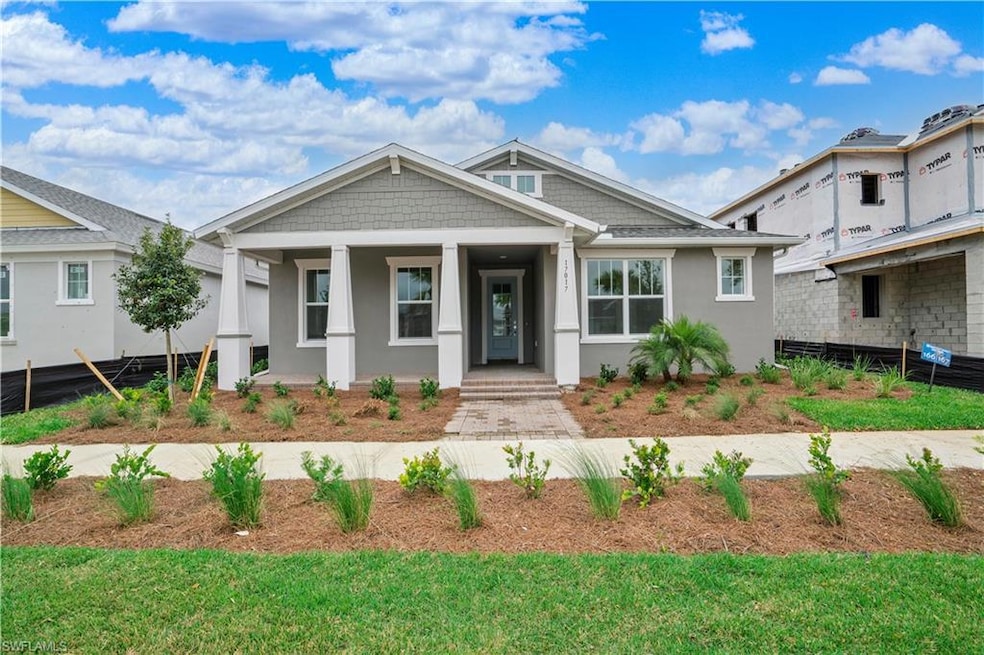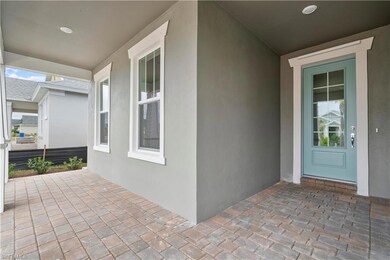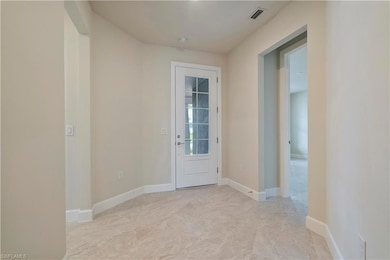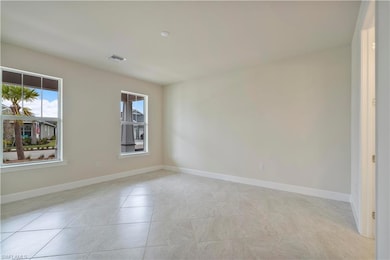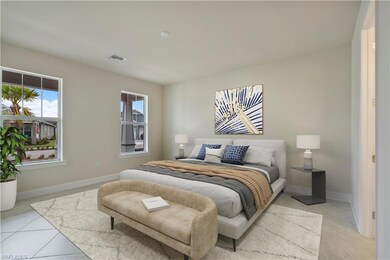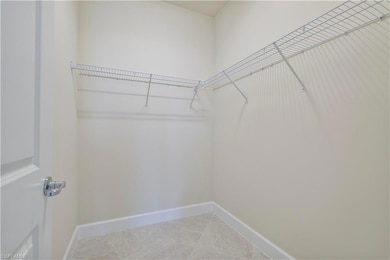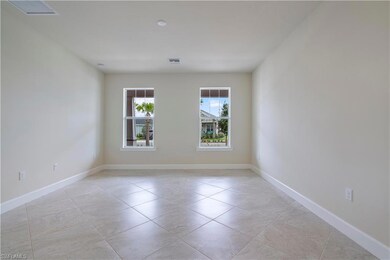17017 Pine Lily Ln Punta Gorda, FL 33982
Babcock Ranch NeighborhoodHighlights
- Fishing Pier
- Community Pool
- 2 Car Attached Garage
- Screened Porch
- Community Basketball Court
- 4-minute walk to Bullhorn Park
About This Home
Located in Lake Timber just one block from Founder’s Square, this Arbordale model by Pulte is a desirable alley-style home with both front and rear access. A paver walkway leads to a spacious covered front porch facing a landscaped green space with parallel parking, while the rear of the home features a large screened-in lanai, extended driveway, and a two-car garage. Inside, the home offers ceramic tile flooring throughout—no carpet—along with neutral finishes, a quartz kitchen with stainless steel appliances, a gas range, and window coverings already in place. The open-concept layout provides flexibility for various lifestyles, and the home is offered unfurnished, with some photos virtually staged for marketing purposes. Construction on neighboring homes is complete, offering a quieter setting. As a resident of Babcock Ranch, enjoy complimentary high-speed internet, access to resort-style pools, fitness centers, boardwalks, nature trails, lakes, sports courts, playgrounds, and community clubhouses. The new Yellow Pine shopping plaza is now open with Ace Hardware, Marshalls, Five Guys, and additional retail and dining options coming soon—making this home an exceptional opportunity to live in one of Southwest Florida’s most innovative and amenity-rich communities. Some Photos are virtually staged.
Home Details
Home Type
- Single Family
Est. Annual Taxes
- $7,217
Year Built
- Built in 2022
Parking
- 2 Car Attached Garage
- Automatic Garage Door Opener
- Deeded Parking
Home Design
- Concrete Block With Brick
Interior Spaces
- 1,975 Sq Ft Home
- 1-Story Property
- Ceiling Fan
- Window Treatments
- Screened Porch
- Tile Flooring
- Fire and Smoke Detector
Kitchen
- <<selfCleaningOvenToken>>
- Range<<rangeHoodToken>>
- <<microwave>>
- Freezer
- Dishwasher
- Disposal
Bedrooms and Bathrooms
- 3 Bedrooms
- Split Bedroom Floorplan
- Walk-In Closet
- 2 Full Bathrooms
Laundry
- Laundry Room
- Dryer
- Washer
Utilities
- Central Heating and Cooling System
- Underground Utilities
- Tankless Water Heater
- High Speed Internet
Additional Features
- Patio
- Sprinkler System
Listing and Financial Details
- Security Deposit $2,700
- Tenant pays for application fee, cleaning fee, credit application, full electric, gas, irrigation water, pet deposit, sewer, water
- The owner pays for internet access, lawn care, lawn service, trash removal
- $25 Application Fee
- Assessor Parcel Number 422630307003
Community Details
Recreation
- Fishing Pier
- Community Basketball Court
- Pickleball Courts
- Bocce Ball Court
- Community Pool
- Park
- Dog Park
- Bike Trail
Pet Policy
- Pets Allowed
- Pet Deposit $400
Additional Features
- Babcock Ranch Community
- Restaurant
Map
Source: Naples Area Board of REALTORS®
MLS Number: 225046744
APN: 422630307003
- 16992 Curry Preserve Dr
- 16984 Curry Preserve Dr
- 16928 Curry Preserve Dr
- 42202 Lake Timber Dr
- 17204 Bullhorn Cir
- 42239 Lake Timber Dr
- 42226 Lake Timber Dr
- 42231 Lake Timber Dr
- 42207 Lake Timber Dr
- 42186 Lake Timber Dr
- 42170 Lake Timber Dr
- 17339 Peregrine Way
- 16594 Ridgeview Cir Unit 4311
- 17728 Silverspur Dr
- 17314 Alderwood Ln
- 17322 Alderwood Ln
- 17330 Alderwood Ln
- 17326 Alderwood Ln
- 16578 Ridgeview Cir Unit 4222
- 42796 Wildrose Cir Unit 4011
- 16968 Bridle Trail
- 16951 Bridle Trail
- 17174 Curry Preserve Dr
- 43153 Wild Indigo Rd Unit Buttonwood
- 43153 Wild Indigo Rd Unit Alderwood
- 42098 Journey Dr
- 17796 Corkwood Bend Trail
- 16324 Preservation Blvd
- 17644 Corkwood Bend Trail
- 17805 Corkwood Bend Trail
- 17845 Corkwood Bend Trail
- 43368 Treadway Dr
- 43020 Greenway Blvd Unit 324
- 43020 Greenway Blvd Unit 335
- 43020 Greenway Blvd Unit 315
- 43020 Greenway Blvd Unit 345
- 43020 Greenway Blvd Unit 328
- 43020 Greenway Blvd Unit 346
- 43040 Greenway Blvd Unit 518
- 43984 Boardwalk Loop
