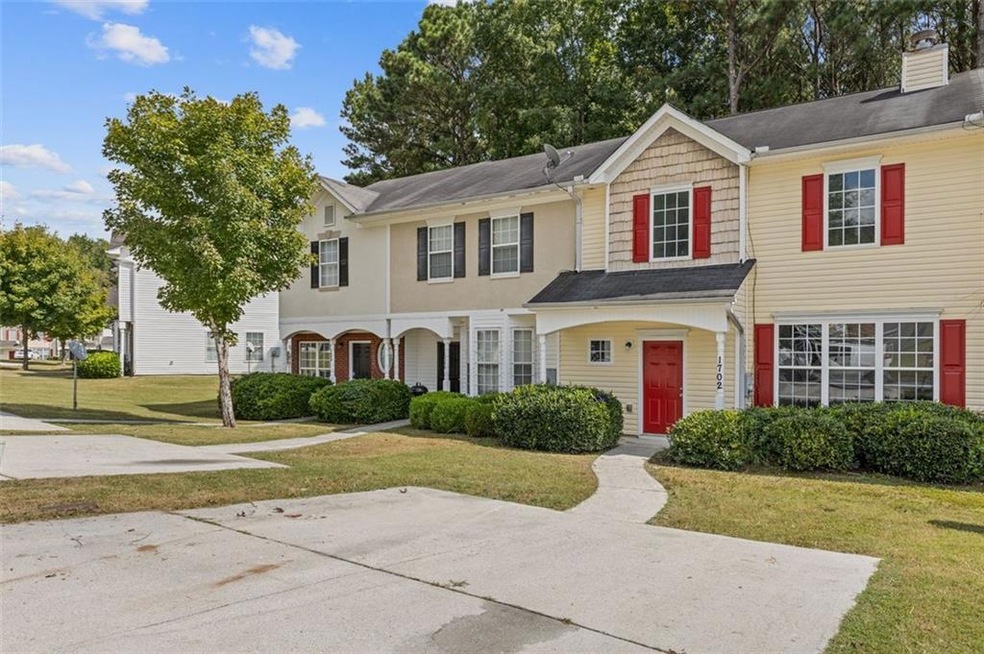
$205,000
- 3 Beds
- 2.5 Baths
- 1,566 Sq Ft
- 6073 Camden Forrest Dr
- Riverdale, GA
Welcome to 6073 Camden Forrest Drive - a spacious and well-maintained 3-bedroom, 2.5-bathroom townhome located in the quiet and established Camden Forrest community of Riverdale. Perfect for first-time buyers, investors, or anyone seeking low-maintenance living with modern comfort, this home offers an excellent combination of space, style, and convenience. Step inside to a bright and open
Marshall Wagner Rock River Realty LLC
