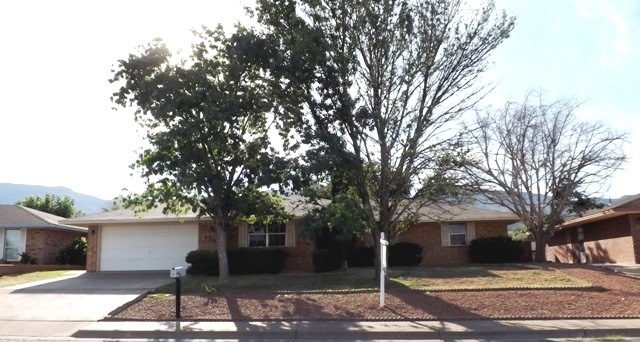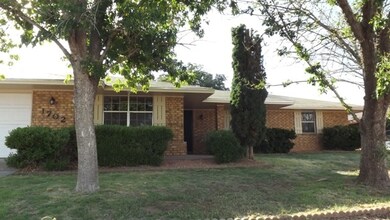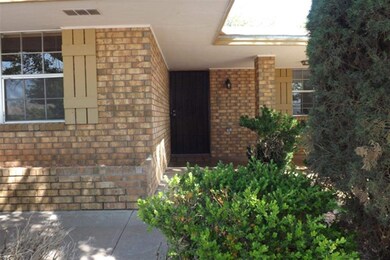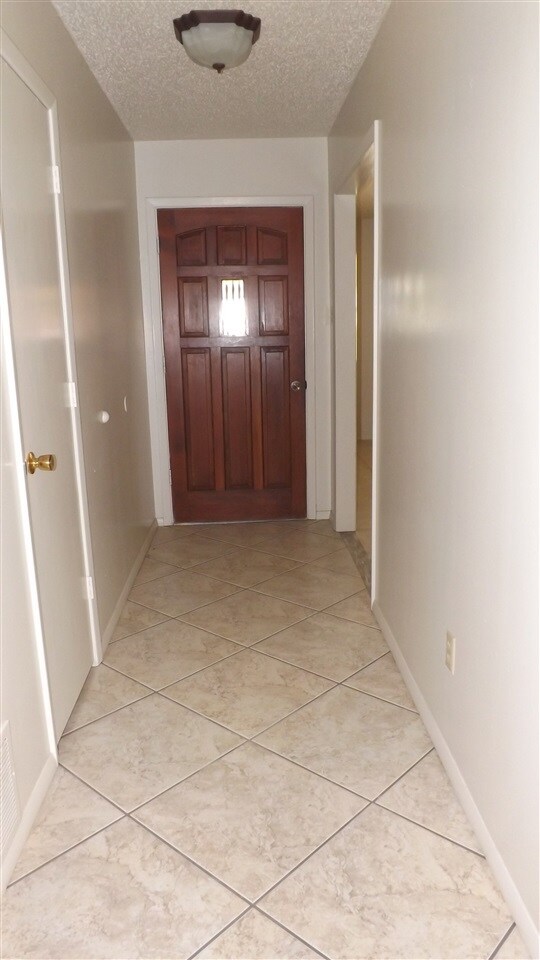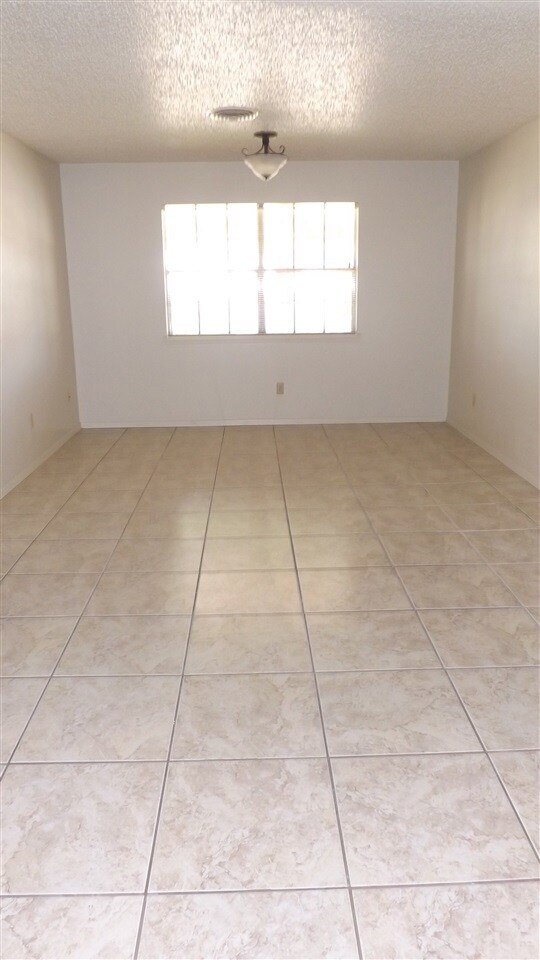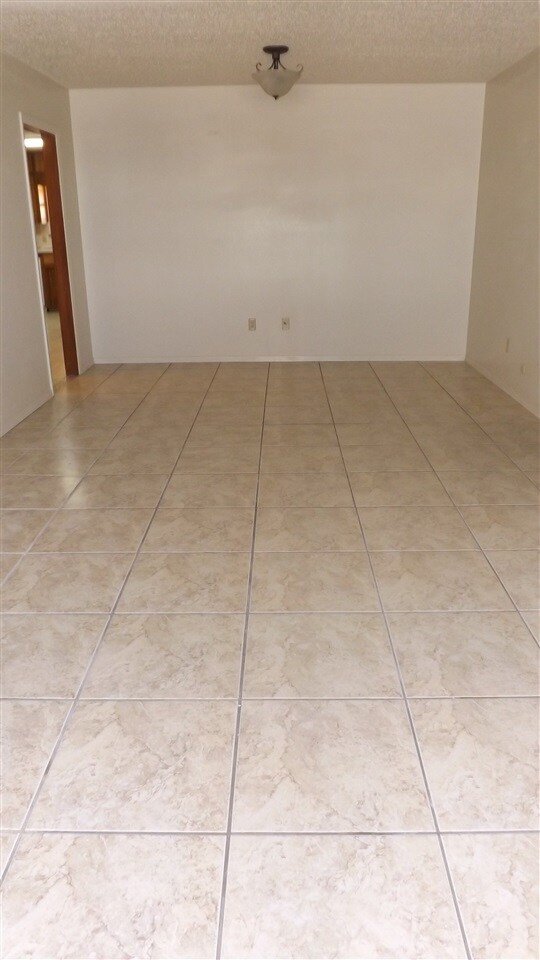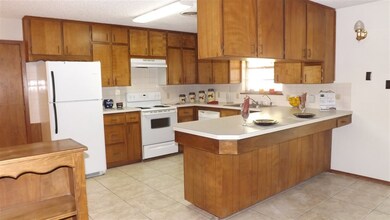
1702 Crescent Dr Alamogordo, NM 88310
Highlights
- Den
- Eat-In Kitchen
- Walk-In Closet
- Covered patio or porch
- Brick Veneer
- <<tubWithShowerToken>>
About This Home
As of November 2022Take a look at this 4 bedroom 2.5 bath brick home located in pretty mature neighborhood. Nice large rooms through out the home. Cozy fireplace in den. Big country kitchen with lot's of cabinet and counter space plus large pantry. Updated flooring with beautiful tile and carpet. Large backyard with covered patio and slab for shed or hot tub. Close to schools and hospital. Ready to move into!
Last Agent to Sell the Property
Coldwell Banker Sudderth Nelson License #13042 Listed on: 11/02/2017

Home Details
Home Type
- Single Family
Est. Annual Taxes
- $1,113
Year Built
- Built in 1976
Lot Details
- Lot Dimensions are 60 x 120
- Desert faces the front of the property
- Landscaped with Trees
- Garden
- Grass Covered Lot
Home Design
- Brick Veneer
- Shingle Roof
Interior Spaces
- 2,011 Sq Ft Home
- 1-Story Property
- Ceiling Fan
- Den
Kitchen
- Eat-In Kitchen
- Oven or Range
- Dishwasher
Bedrooms and Bathrooms
- 4 Bedrooms
- Walk-In Closet
- 3 Bathrooms
- Dual Sinks
- <<tubWithShowerToken>>
- Shower Only
Parking
- 2 Car Attached Garage
- Garage Door Opener
Outdoor Features
- Covered patio or porch
Utilities
- Evaporated cooling system
- Forced Air Heating System
Listing and Financial Details
- Assessor Parcel Number 01-05690
Ownership History
Purchase Details
Home Financials for this Owner
Home Financials are based on the most recent Mortgage that was taken out on this home.Purchase Details
Home Financials for this Owner
Home Financials are based on the most recent Mortgage that was taken out on this home.Similar Homes in Alamogordo, NM
Home Values in the Area
Average Home Value in this Area
Purchase History
| Date | Type | Sale Price | Title Company |
|---|---|---|---|
| Warranty Deed | -- | -- | |
| Warranty Deed | -- | None Available |
Mortgage History
| Date | Status | Loan Amount | Loan Type |
|---|---|---|---|
| Open | $259,000 | VA | |
| Previous Owner | $131,700 | VA | |
| Previous Owner | $138,000 | VA | |
| Previous Owner | $112,500 | New Conventional | |
| Previous Owner | $110,000 | Unknown |
Property History
| Date | Event | Price | Change | Sq Ft Price |
|---|---|---|---|---|
| 11/18/2022 11/18/22 | Sold | -- | -- | -- |
| 09/30/2022 09/30/22 | Pending | -- | -- | -- |
| 09/27/2022 09/27/22 | For Sale | $245,000 | +71.4% | $117 / Sq Ft |
| 03/02/2018 03/02/18 | Sold | -- | -- | -- |
| 02/16/2018 02/16/18 | Pending | -- | -- | -- |
| 11/02/2017 11/02/17 | For Sale | $142,900 | -- | $71 / Sq Ft |
Tax History Compared to Growth
Tax History
| Year | Tax Paid | Tax Assessment Tax Assessment Total Assessment is a certain percentage of the fair market value that is determined by local assessors to be the total taxable value of land and additions on the property. | Land | Improvement |
|---|---|---|---|---|
| 2024 | $2,136 | $84,117 | $6,875 | $77,242 |
| 2023 | $2,111 | $81,667 | $7,667 | $74,000 |
| 2022 | $978 | $47,576 | $4,767 | $42,809 |
| 2021 | $976 | $47,046 | $4,911 | $42,135 |
| 2020 | $1,239 | $47,046 | $4,911 | $42,135 |
| 2019 | $1,223 | $46,123 | $4,814 | $41,309 |
| 2018 | $1,185 | $45,501 | $4,448 | $41,049 |
| 2017 | $1,113 | $45,501 | $4,448 | $41,049 |
| 2016 | $1,105 | $45,501 | $0 | $0 |
| 2015 | $1,082 | $44,609 | $0 | $0 |
| 2014 | -- | $43,732 | $4,275 | $39,457 |
Agents Affiliated with this Home
-
Sonya Roberts
S
Seller's Agent in 2022
Sonya Roberts
NM PREMIER REAL ESTATE, LLC
(575) 430-3293
120 Total Sales
-
Kara Cochran

Buyer's Agent in 2022
Kara Cochran
Future Real Estate
(575) 921-5018
154 Total Sales
-
Dorothy Auld
D
Seller's Agent in 2018
Dorothy Auld
Coldwell Banker Sudderth Nelson
(575) 443-4242
117 Total Sales
Map
Source: Otero County Association of REALTORS®
MLS Number: 157562
APN: R015182
- 1805 Crescent Dr
- 3001 Los Robles
- 2802 15th St
- 3009 15th St
- 1805 Juniper Dr
- 2352 Apache Ln
- 1905 Crescent Dr
- 2809 Carmel Dr
- 2350 Union Ave
- 1349 Mckinley Ave
- 2313 Rancho Ln
- 3033 Los Robles
- 3017 Del Sur
- 3030 Del Prado
- 1413 Juniper Dr
- 1338 Mckinley Ave
- 1332 Mckinley Ave
- 2324 Apache Ln
- 1324 Mckinley Ave
- 3126 Stonecliff
