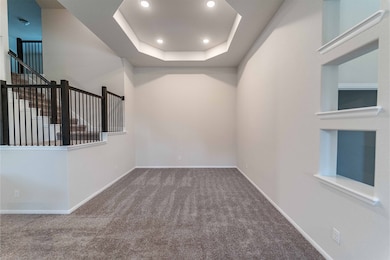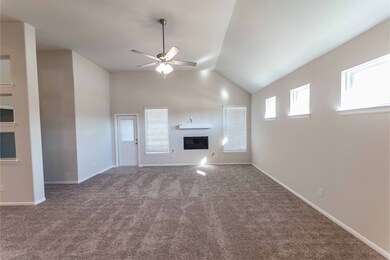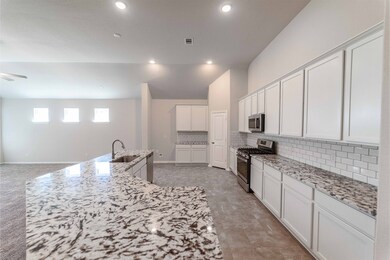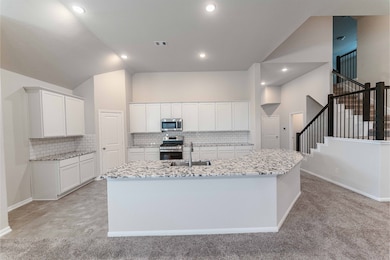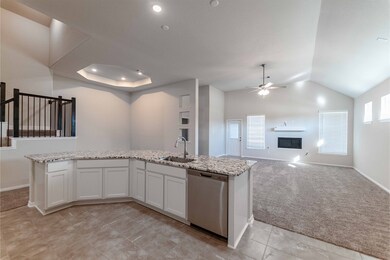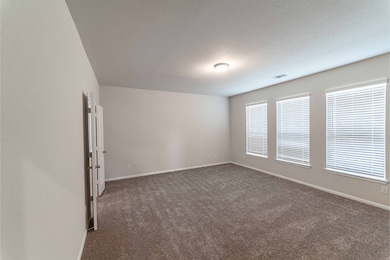
1702 Homewood Point Ln Rosharon, TX 77583
Estimated payment $2,614/month
Highlights
- Under Construction
- Traditional Architecture
- High Ceiling
- Home Energy Rating Service (HERS) Rated Property
- Corner Lot
- Granite Countertops
About This Home
Every square foot is maximized with our Frost plan. This 3-bedroom home offers a study, a game room with a full bath upstairs, flexibility, and comfort. The open-concept family room is adjoined by the large kitchen and dining area. The kitchen accommodates sleek granite countertops, and flat-panel birch cabinets! There's a covered patio off the family room, and the master suite offers cultured marble countertops with dual vanities, a separate garden tub and shower enclosure, and an expansive walk-in closet! Large corner home site!
Open House Schedule
-
Sunday, July 20, 202512:00 to 4:00 pm7/20/2025 12:00:00 PM +00:007/20/2025 4:00:00 PM +00:00Add to Calendar
Home Details
Home Type
- Single Family
Est. Annual Taxes
- $1,444
Year Built
- Built in 2024 | Under Construction
Lot Details
- 10,598 Sq Ft Lot
- West Facing Home
- Back Yard Fenced
- Corner Lot
HOA Fees
- $79 Monthly HOA Fees
Parking
- 3 Car Attached Garage
- Driveway
Home Design
- Traditional Architecture
- Brick Exterior Construction
- Slab Foundation
- Composition Roof
- Cement Siding
- Stone Siding
Interior Spaces
- 2,718 Sq Ft Home
- 1.5-Story Property
- High Ceiling
- Ceiling Fan
- Family Room Off Kitchen
- Living Room
- Breakfast Room
- Home Office
- Game Room
- Utility Room
- Washer and Electric Dryer Hookup
- Attic Fan
Kitchen
- Breakfast Bar
- Walk-In Pantry
- Gas Oven
- Gas Range
- Microwave
- Dishwasher
- Kitchen Island
- Granite Countertops
- Disposal
Flooring
- Carpet
- Tile
- Vinyl Plank
- Vinyl
Bedrooms and Bathrooms
- 3 Bedrooms
- En-Suite Primary Bedroom
- Double Vanity
- Single Vanity
- Bathtub with Shower
- Separate Shower
Home Security
- Security System Owned
- Fire and Smoke Detector
Eco-Friendly Details
- Home Energy Rating Service (HERS) Rated Property
- Energy-Efficient Windows with Low Emissivity
- Energy-Efficient HVAC
- Energy-Efficient Insulation
- Energy-Efficient Thermostat
- Ventilation
Schools
- Nichols Mock Elementary School
- Iowa Colony Junior High
- Iowa Colony High School
Utilities
- Central Heating and Cooling System
- Heating System Uses Gas
- Programmable Thermostat
Community Details
Overview
- Pmg Management Association, Phone Number (713) 329-7100
- Built by CastleRock Communities
- Sierra Vista Subdivision
Recreation
- Community Pool
Map
Home Values in the Area
Average Home Value in this Area
Tax History
| Year | Tax Paid | Tax Assessment Tax Assessment Total Assessment is a certain percentage of the fair market value that is determined by local assessors to be the total taxable value of land and additions on the property. | Land | Improvement |
|---|---|---|---|---|
| 2023 | $1,263 | $45,100 | $45,100 | $0 |
| 2022 | $1,845 | $52,880 | $52,880 | $0 |
Property History
| Date | Event | Price | Change | Sq Ft Price |
|---|---|---|---|---|
| 03/04/2025 03/04/25 | Price Changed | $435,990 | -3.1% | $160 / Sq Ft |
| 11/20/2024 11/20/24 | For Sale | $449,990 | 0.0% | $166 / Sq Ft |
| 10/09/2024 10/09/24 | Pending | -- | -- | -- |
| 10/01/2024 10/01/24 | Price Changed | $449,990 | -1.3% | $166 / Sq Ft |
| 09/16/2024 09/16/24 | Price Changed | $455,990 | -0.9% | $168 / Sq Ft |
| 08/13/2024 08/13/24 | Price Changed | $459,990 | -3.2% | $169 / Sq Ft |
| 06/17/2024 06/17/24 | For Sale | $475,317 | -- | $175 / Sq Ft |
Similar Homes in Rosharon, TX
Source: Houston Association of REALTORS®
MLS Number: 77993717
APN: 7577-7004-001
- 1718 Homewood Point Ln
- 1802 Homewood Point Ln
- 10618 Sutter Creek Dr
- 10518 Sutter Creek Dr
- 10626 Sutter Creek Dr
- 1814 Homewood Point Ln
- 10506 Sutter Creek Dr
- 1919 June Lake Ln
- 10507 Sutter Creek Dr
- 1923 June Lake Ln
- 1819 Homewood Point Ln
- 1730 Tioga View Dr
- 10503 Sutter Creek Dr
- 1927 June Lake Ln
- 1931 June Lake Ln
- 1831 Tioga View Dr
- 1810 Temple Grove Dr
- 1731 Tioga View Dr
- 1814 Temple Grove Dr
- 1827 Tioga View Dr
- 10727 Amador Peak Dr
- 1617 Darwin Cedar Dr
- 1804 Corsica Creek Ln
- 10510 Watershed Dr
- 10314 Tuscan Valley Dr Unit A
- 1913 Corscia Creek Ln
- 10511 Kings River Dr
- 1814 Corsica Creek Ln
- 10309 Malta Trace Dr
- 10643 Cascade Creek Dr
- 2013 Chianti Grove Ln
- 10402 Sherwin Pass Dr
- 1218 Scarlet Creek Dr
- 10414 Matterhorn Dr
- 1234 Lone Pine Dr
- 1210 Scarlet Creek Dr
- 2210 Thunderbolt Peak Dr
- 10323 Birch Peak Dr
- 1902 County Road 56
- 2422 Temple Crag Dr

