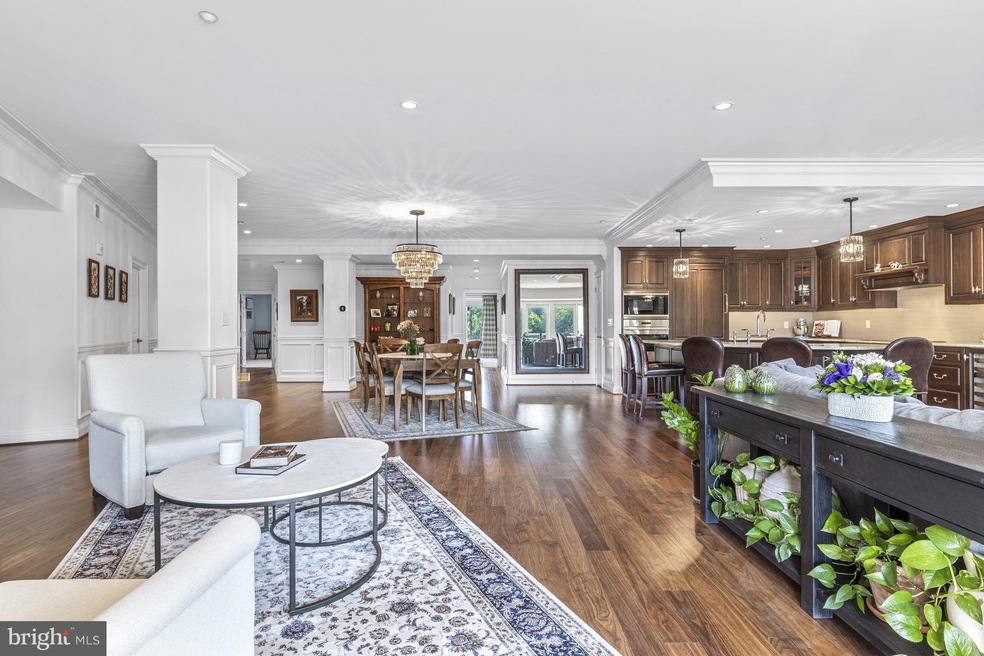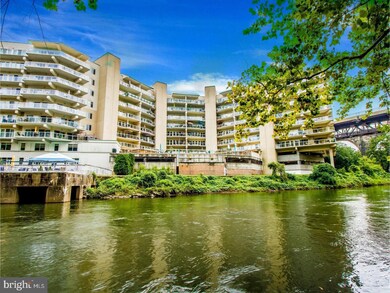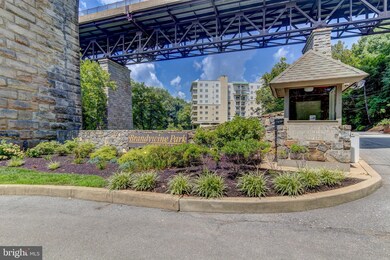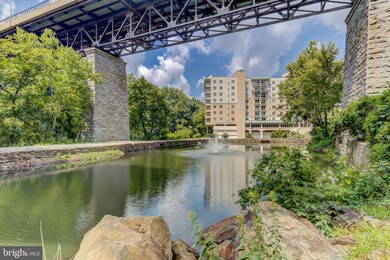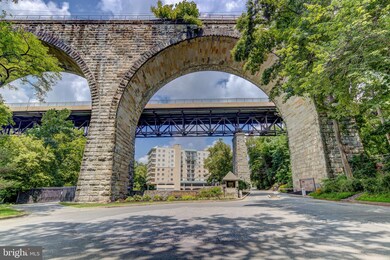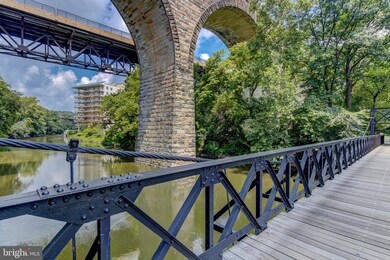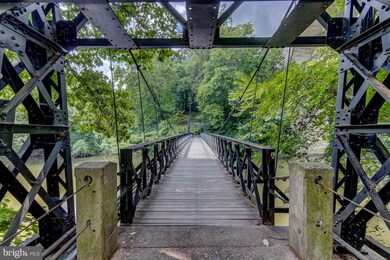
The Pointe at Brandywine Park 1702 N Park Dr Unit 66 Wilmington, DE 19806
Alapocas NeighborhoodHighlights
- Concierge
- Gated Community
- Main Floor Bedroom
- Fitness Center
- Open Floorplan
- Upgraded Countertops
About This Home
As of October 2023Follow the quiet and private road along the Brandywine River and enter through the security gate to The Pointe. This high-end condominium building leaves nothing to be desired. Take the semi-private elevator to your secluded foyer. Enter into the condo and immediately notice the large open floorplan. This Kentmere South model features 3 bedrooms and 3 full baths with updated fixtures, flooring, kitchen and baths. To the left of the foyer is a large storage closet as well as a guest bedroom. Heading towards the main living space, pass by a finely appointed full guest bathroom. The main living area boasts open sightlines strait through to the wall of windows overlooking the Brandywine River. The contemporary style allows you to be as creative as you want with the design, as there are various layout options. The stunning chef's kitchen features top-of-the-line appliances, custom cabinetry, granite counters and large L-shaped island with seating. There is enough space to include a large dining table, sitting area and family room. Tucked down a private hall is an additional guest suite with updated bath and the primary suite with large walk-in closet, additional closet and beautifully updated bath with soaking tub, walk-in shower and dual vanity. Enter onto the sprawling balcony through 2 sliding doors and instantly indulge in the serene views of the Brandywine River and wooded area beyond. Additional amenities include a huge community room, game room, exercise room, personal storage next to your 2 reserved car spots, pool, plus wonderful walking paths just outside your door. All of this while being just steps from Trolley Square, Downtown Wilmington and all that the area has to offer.
Last Agent to Sell the Property
Patterson-Schwartz - Greenville License #R5-210113L Listed on: 06/09/2023

Property Details
Home Type
- Condominium
Est. Annual Taxes
- $7,616
Year Built
- Built in 2008
HOA Fees
- $1,072 Monthly HOA Fees
Parking
- 2 Car Direct Access Garage
- Lighted Parking
- Secure Parking
Home Design
- Stucco
Interior Spaces
- 2,787 Sq Ft Home
- Property has 1 Level
- Open Floorplan
- Recessed Lighting
- Family Room Off Kitchen
- Combination Dining and Living Room
Kitchen
- Breakfast Area or Nook
- Kitchen Island
- Upgraded Countertops
Bedrooms and Bathrooms
- 3 Main Level Bedrooms
- En-Suite Bathroom
- Walk-In Closet
- 3 Full Bathrooms
Laundry
- Laundry on main level
- Washer and Dryer Hookup
Accessible Home Design
- Accessible Elevator Installed
Outdoor Features
- Balcony
- Exterior Lighting
Utilities
- Central Air
- Back Up Electric Heat Pump System
- Electric Water Heater
- Public Septic
Listing and Financial Details
- Assessor Parcel Number 06-143.00-009.C.0066
Community Details
Overview
- $2,145 Capital Contribution Fee
- Association fees include alarm system, all ground fee, common area maintenance, exterior building maintenance, insurance, pool(s), security gate, sewer, snow removal, trash, water
- Mid-Rise Condominium
- The Pointe Subdivision
Amenities
- Concierge
- Common Area
- Billiard Room
- Elevator
Recreation
- Fitness Center
- Community Pool
Security
- Gated Community
Ownership History
Purchase Details
Home Financials for this Owner
Home Financials are based on the most recent Mortgage that was taken out on this home.Purchase Details
Home Financials for this Owner
Home Financials are based on the most recent Mortgage that was taken out on this home.Purchase Details
Purchase Details
Purchase Details
Home Financials for this Owner
Home Financials are based on the most recent Mortgage that was taken out on this home.Purchase Details
Home Financials for this Owner
Home Financials are based on the most recent Mortgage that was taken out on this home.Similar Home in Wilmington, DE
Home Values in the Area
Average Home Value in this Area
Purchase History
| Date | Type | Sale Price | Title Company |
|---|---|---|---|
| Deed | -- | None Listed On Document | |
| Deed | -- | Ward & Taylor Llc | |
| Deed | -- | Richards Layton & Finger Pa | |
| Deed | -- | None Available | |
| Deed | -- | None Available | |
| Deed | $875,000 | None Available |
Mortgage History
| Date | Status | Loan Amount | Loan Type |
|---|---|---|---|
| Previous Owner | $815,000 | New Conventional |
Property History
| Date | Event | Price | Change | Sq Ft Price |
|---|---|---|---|---|
| 10/02/2023 10/02/23 | Sold | $855,000 | -4.5% | $307 / Sq Ft |
| 07/15/2023 07/15/23 | Pending | -- | -- | -- |
| 06/09/2023 06/09/23 | For Sale | $895,000 | +9.8% | $321 / Sq Ft |
| 08/24/2022 08/24/22 | Sold | $815,000 | -1.1% | $292 / Sq Ft |
| 06/24/2022 06/24/22 | Pending | -- | -- | -- |
| 06/16/2022 06/16/22 | For Sale | $824,000 | +11.5% | $296 / Sq Ft |
| 05/30/2017 05/30/17 | Sold | $739,000 | -1.3% | $265 / Sq Ft |
| 04/26/2017 04/26/17 | Pending | -- | -- | -- |
| 03/24/2017 03/24/17 | For Sale | $749,000 | +1.4% | $269 / Sq Ft |
| 03/24/2017 03/24/17 | Off Market | $739,000 | -- | -- |
| 10/13/2016 10/13/16 | Price Changed | $749,000 | -14.4% | $269 / Sq Ft |
| 04/11/2016 04/11/16 | For Sale | $875,000 | 0.0% | $314 / Sq Ft |
| 05/29/2015 05/29/15 | Sold | $875,000 | 0.0% | $314 / Sq Ft |
| 04/26/2015 04/26/15 | Pending | -- | -- | -- |
| 08/06/2014 08/06/14 | For Sale | $875,000 | -- | $314 / Sq Ft |
Tax History Compared to Growth
Tax History
| Year | Tax Paid | Tax Assessment Tax Assessment Total Assessment is a certain percentage of the fair market value that is determined by local assessors to be the total taxable value of land and additions on the property. | Land | Improvement |
|---|---|---|---|---|
| 2024 | $8,194 | $215,300 | $34,400 | $180,900 |
| 2023 | $7,489 | $215,300 | $34,400 | $180,900 |
| 2022 | $7,616 | $215,300 | $34,400 | $180,900 |
| 2021 | $7,616 | $215,300 | $34,400 | $180,900 |
| 2020 | $7,617 | $215,300 | $34,400 | $180,900 |
| 2019 | $5,830 | $215,300 | $34,400 | $180,900 |
| 2018 | $0 | $215,300 | $34,400 | $180,900 |
| 2017 | $7,162 | $215,300 | $34,400 | $180,900 |
| 2016 | $7,162 | $215,300 | $34,400 | $180,900 |
| 2015 | $6,589 | $215,300 | $34,400 | $180,900 |
| 2014 | $1,768 | $57,800 | $3,100 | $54,700 |
Agents Affiliated with this Home
-
Victoria Dickinson

Seller's Agent in 2023
Victoria Dickinson
Patterson Schwartz
(302) 429-7304
7 in this area
434 Total Sales
-
Stephen Mottola

Buyer's Agent in 2023
Stephen Mottola
Compass
(302) 437-6600
25 in this area
701 Total Sales
-
Kristine Mottola

Seller Co-Listing Agent in 2022
Kristine Mottola
Compass
(302) 740-5846
13 in this area
210 Total Sales
-
John Sloniewski

Seller Co-Listing Agent in 2015
John Sloniewski
Compass
(302) 743-4942
1 in this area
127 Total Sales
About The Pointe at Brandywine Park
Map
Source: Bright MLS
MLS Number: DENC2043482
APN: 06-143.00-009.C-0066
- 1706 N Park Dr Unit 5
- 2300 Riddle Ave Unit 4
- 1402 Lovering Ave
- 1912 Shallcross Ave
- 2203 N Grant Ave
- 1712 N Broom St
- 2100 N Grant Ave
- 1505 N Rodney St
- 1301 Shallcross Ave Unit E
- 1515 N Franklin St
- 1600 N Franklin St
- 2006 N Bancroft Pkwy
- 1100 Lovering Ave Unit 406
- 1305 N Broom St Unit 305
- 1305 N Broom St Unit 210
- 1305 N Broom St Unit 1
- 1329 N Dupont St
- 1301 N Harrison St Unit 1101
- 1301 N Harrison St Unit 708
- 1301 N Harrison St Unit 1106
