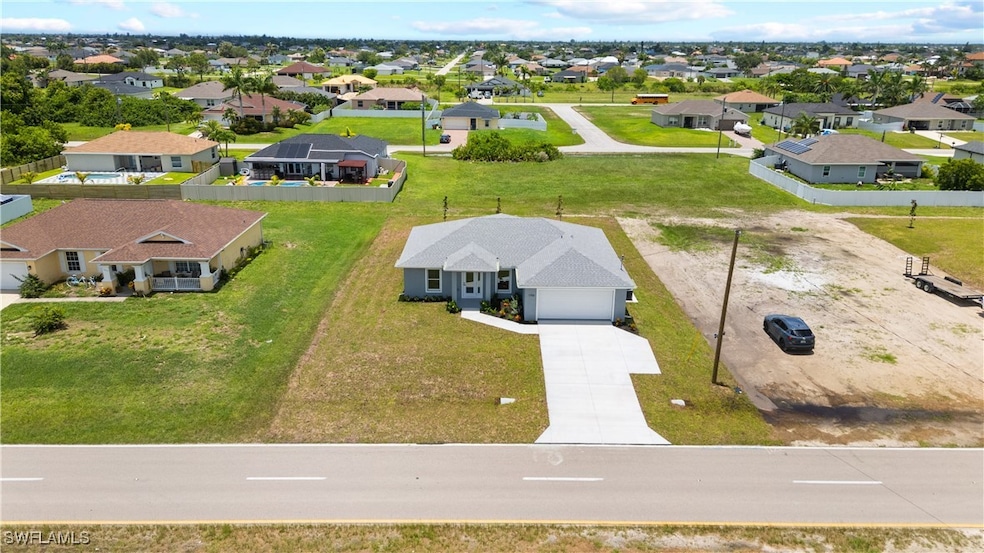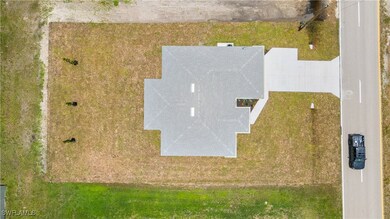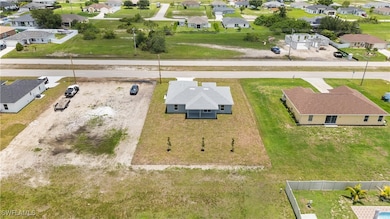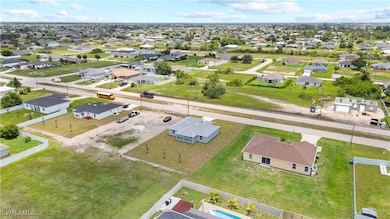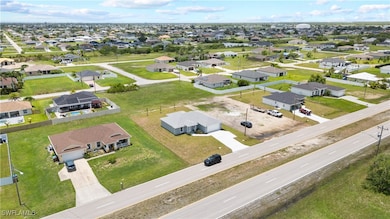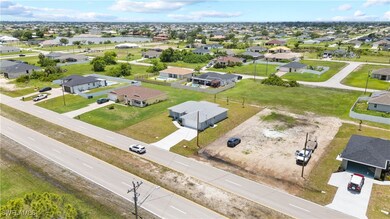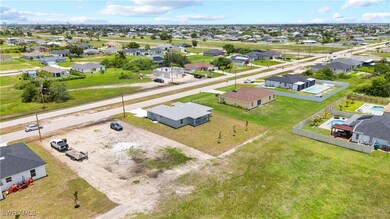
1702 Nelson Rd N Cape Coral, FL 33993
Mariner NeighborhoodEstimated payment $2,070/month
Highlights
- New Construction
- Cathedral Ceiling
- No HOA
- Cape Elementary School Rated A-
- Great Room
- Oversized Lot
About This Home
This brand-new 1,500 square ft home in Cape Coral features 3 bedrooms and 2 bathrooms of comfortable living space. The home is situated with an oversized back yard. WITH A FULL PRICE OFFER THE SELLER WILL CONTRIBUTE $5,000 TOWARD CLOSING COSTS. Through the side lit front entryway, you are welcomed by the open floor plan with a vaulted 10’ cathedral ceilings and upgraded floor tile throughout the home. The living room incorporates an energy efficient, impact resistant sliding door and windows for an abundance of natural light. The spacious kitchen is open to the main living areas. It features brand-new energy-efficient stainless-steel appliances, quartz countertops, a pantry, a beautiful waterfall center island with plenty of storage and bar-top seating. The cabinets feature Quaker soft close doors and drawers through out with a dining area overlooking the oversized covered lanai and backyard. The master suite offers upgraded tile throughout with a walk-in closet and bathroom with dual sinks and a large shower.
The guest bedrooms and bathroom also include upgraded floor tile with ample space for children or welcomed guests. Lighted ceiling fans adorn all of the bedrooms and living room. The home is upgraded for HDMI and USB in each room. Modern finishes throughout make this home move-in ready. Located in a great neighborhood with easy access to shopping, dining, and more. This home offers comfort, convenience and style at an affordable price with all of the many upgrades.
Home Details
Home Type
- Single Family
Est. Annual Taxes
- $924
Year Built
- Built in 2025 | New Construction
Lot Details
- 10,001 Sq Ft Lot
- Lot Dimensions are 80 x 125 x 80 x 125
- East Facing Home
- Oversized Lot
Parking
- 2 Car Attached Garage
- Garage Door Opener
- Driveway
Home Design
- Shingle Roof
- Stucco
Interior Spaces
- 1,500 Sq Ft Home
- 1-Story Property
- Custom Mirrors
- Cathedral Ceiling
- Ceiling Fan
- Thermal Windows
- Single Hung Windows
- Great Room
- Open Floorplan
- Tile Flooring
Kitchen
- <<selfCleaningOvenToken>>
- Electric Cooktop
- <<microwave>>
- Freezer
- Ice Maker
- Dishwasher
- Kitchen Island
Bedrooms and Bathrooms
- 3 Bedrooms
- Walk-In Closet
- 2 Full Bathrooms
- Dual Sinks
- Shower Only
- Separate Shower
Laundry
- Laundry Tub
- Washer and Dryer Hookup
Home Security
- Impact Glass
- High Impact Door
- Fire and Smoke Detector
Utilities
- Central Heating and Cooling System
- Septic Tank
- Private Sewer
- Cable TV Available
Community Details
- No Home Owners Association
- Cape Coral Subdivision
Listing and Financial Details
- Assessor Parcel Number 34-43-23-C3-02910.0390
Map
Home Values in the Area
Average Home Value in this Area
Tax History
| Year | Tax Paid | Tax Assessment Tax Assessment Total Assessment is a certain percentage of the fair market value that is determined by local assessors to be the total taxable value of land and additions on the property. | Land | Improvement |
|---|---|---|---|---|
| 2024 | $924 | $12,584 | -- | -- |
| 2023 | $783 | $11,440 | $0 | $0 |
| 2022 | $498 | $10,400 | $10,400 | $0 |
Property History
| Date | Event | Price | Change | Sq Ft Price |
|---|---|---|---|---|
| 07/07/2025 07/07/25 | For Sale | $359,900 | -- | $240 / Sq Ft |
Similar Homes in Cape Coral, FL
Source: Florida Gulf Coast Multiple Listing Service
MLS Number: 225060184
APN: 34-43-23-C3-02910.0390
- 1718 N Nelson Rd
- 805 NW 17th Terrace
- 1629 NW 7th Place
- 1608 NW 8th Place
- 1617 NW 7th Place
- 1728 NW 8th Place
- 1612 NW 9th Ave
- 2310 NW 7th Ave
- 2243 NW 7th Ave
- 2303 NW 7th Ave Unit 5
- 1601 NW 9th Ave
- 1734 NW 9th Ave Unit 31
- 1703 NW 7th Ave
- 1621 NW 7th Ave
- 1727 NW 7th Terrace
- 1634 NW 6th Place
- 2726 Nelson Rd N
- 1421 NW 7th Place
- 2710 NW 7th Place
- 1704 NW 6th Place
- 1605 Nelson Rd N
- 1825 NW 8th Place
- 1835 Nelson Rd N
- 1737 NW 6th Place
- 1013 NW 15th Terrace
- 1001 NW 19th St
- 1017 NW 10th Ave
- 1834 NW 6th Ave
- 1111 NW 18th St
- 1704 NW 11th Place
- 1313 NW 8th Place
- 415 NW 18th Terrace
- 2025 NW 7th Place
- 523 NW 20th St
- 1206 NW 16th Terrace
- 517 NW 20th St
- 1023 NW 20th Terrace
- 310 Diplomat Pkwy E
- 1306 Diplomat Pkwy W
- 1806 NW 3rd Ave
