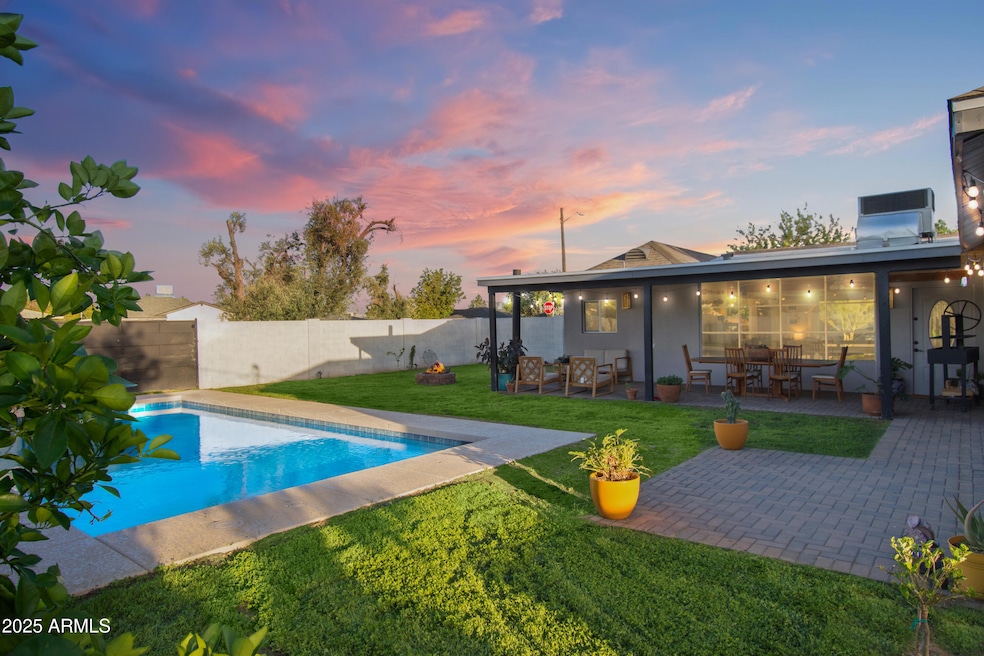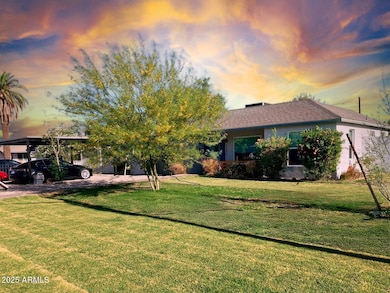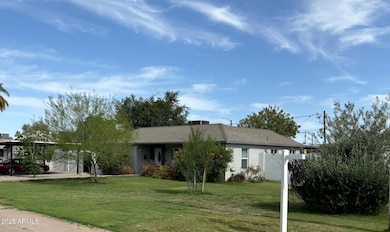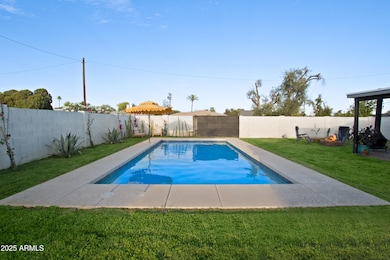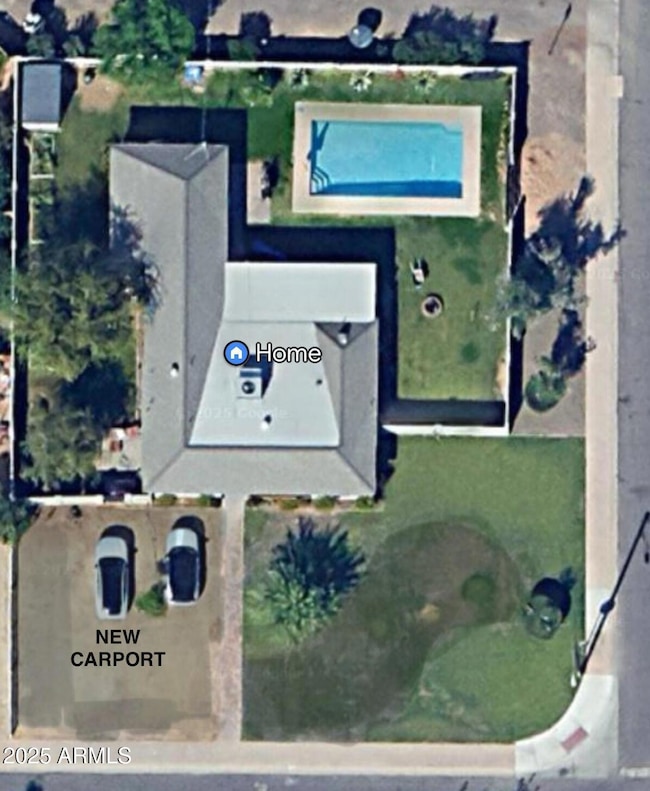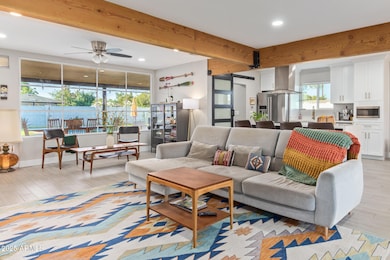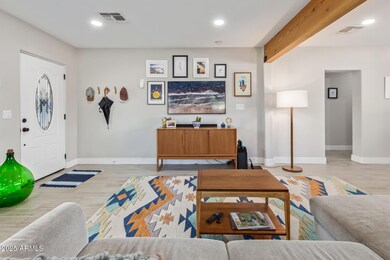1702 W Glenrosa Ave Phoenix, AZ 85015
Encanto NeighborhoodHighlights
- No HOA
- Double Pane Windows
- Kitchen Island
- Phoenix Coding Academy Rated A
- Tile Flooring
- Central Air
About This Home
New roof, New AC, New Plumbing, New Electrical, New windows, new pool, new bathrooms, new water heater all in the last 3 years. Huge corner lot w/ lush landscaping & citrus. Open floor plan, exposed reclaimed beams, & views of the pool through giant windows. Virtually everything in this house is less than 3 years old, including: windows, plumbing, electrical & panel, kitchen, flooring, AC/heater, roof, bathrooms, & the dazzling self-cleaning pool. Indulge your culinary desires in the chef's kitchen, w/ quartz counters, kitchenaid appliances, wine fridge and butler's pantry. Super-private w/ 2 backyards w/ mature trees & producing Grapefruit & lemon trees. new extra tall carport, storage shed & electric car charger, room for RV parking & no HOA! Living areas are flooded with light!
Home Details
Home Type
- Single Family
Est. Annual Taxes
- $1,144
Year Built
- Built in 1940
Lot Details
- 0.28 Acre Lot
- Block Wall Fence
- Front and Back Yard Sprinklers
- Sprinklers on Timer
- Grass Covered Lot
Parking
- 2 Carport Spaces
Home Design
- Composition Roof
- Stucco
Interior Spaces
- 1,828 Sq Ft Home
- 1-Story Property
- Double Pane Windows
- Low Emissivity Windows
Kitchen
- Built-In Microwave
- Kitchen Island
Flooring
- Carpet
- Tile
Bedrooms and Bathrooms
- 4 Bedrooms
- 2 Bathrooms
Laundry
- Laundry in unit
- Dryer
- Washer
Pool
- Pool Pump
Schools
- Encanto Elementary School
- Clarendon Middle School
- Central High School
Utilities
- Central Air
- Heating System Uses Natural Gas
Listing and Financial Details
- Property Available on 7/17/25
- 12-Month Minimum Lease Term
- Tax Lot 24
- Assessor Parcel Number 155-50-027
Community Details
Overview
- No Home Owners Association
- Eugene Place Subdivision
Recreation
- Bike Trail
Pet Policy
- Pets Allowed
Map
Source: Arizona Regional Multiple Listing Service (ARMLS)
MLS Number: 6893689
APN: 155-50-027
- 1734 W Glenrosa Ave
- 1717 W Roma Ave
- 1635 W Roma Ave
- 4318 N 16th Ave
- 1644 W Roma Ave
- 1530 W Glenrosa Ave
- 1821 W Roma Ave
- 4502 N 17th Ave
- 4333 N 15th Dr
- 4307 N 15th Dr
- 1527 W Roma Ave
- 1837 W Roma Ave
- 1702 W Monterosa St
- 4148 N Westview Dr
- 4533 N 17th Ave Unit 54
- 4599 N 17th Ave
- 1629 W Monterosa St
- 1552 W Campbell Ave Unit 150
- 1749 W Monterosa St
- 1673 W Hazelwood St Unit 3
- 4213 N Westview Dr
- 4442 N 18th Ave
- 1860 W Glenrosa Ave Unit 2
- 1534 W Campbell Ave Unit 159
- 2001 W Turney Ave Unit 6
- 1312 W Roma Ave
- 1305 W Heatherbrae Dr
- 1508 W Amelia Ave
- 1824 W Fairmount Ave
- 4012 N 15th Ave Unit 1
- 2030 W Indian School Rd
- 1600 W Highland Ave
- 2025 W Indian School Rd
- 2123 W Devonshire Ave Unit 13
- 2133 W Turney Ave
- 2101-2221 W Heatherbrae Dr
- 4730 N 19th Ave
- 4719 N 15th Ave Unit 1
- 4718 N 20th Ave
- 2132 W Glenrosa Ave
