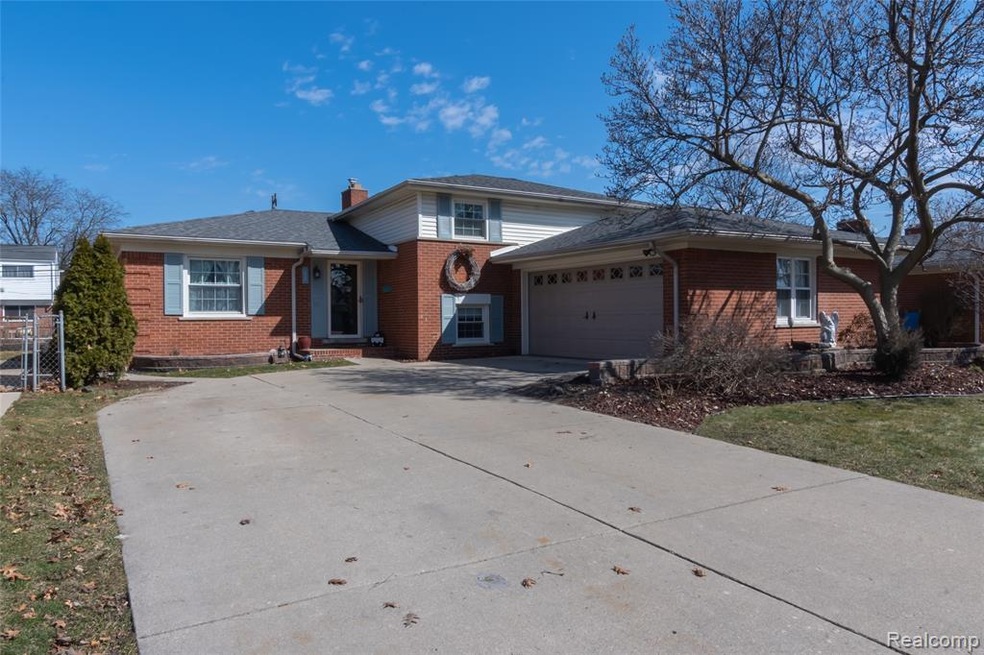
17028 Hamilton Ave Allen Park, MI 48101
Highlights
- Ground Level Unit
- Covered patio or porch
- Awning
- No HOA
- 2 Car Attached Garage
- Central Air
About This Home
As of January 2025OPEN HOUSE 1 TO 4 PM THIS SATURDAY MARCH 14TH.WRITE THE CHECK, THIS IS IT!!!! QUALITY ABOUNDS! THIS REMARKABLE 2160 SQ FT QUAD LEVEL 4 BEDROOMS, 2.5 BATH WITH 2 CAR ATTACHED GARAGE IN ALLEN PARK. HARDWOOD FLOORS ON 3 LEVELS. UPDATED BATHROOMS. BEAUTIFUL FOYER UPON ENTRY**AWESOME OPEN KITCHEN** HUGE FAMILY ROOM WITH HARDWOOD FLOORS, FIREPLACE WITH 9 FT 3 PANEL FRENCH DOOR OUT TO BACKYARD**LARGE LIVING ROOM FOR ENTERTAINING**LARGE MASTER BEDROOM WITH MASTER BATH**NICE SIZE CLOSETS**NICE SIZE FULLY FENCED IN YARD**UPDATED ROOF**CLOSE TO SHOPPING AND MAJOR HIGHWAYS**
Home Details
Home Type
- Single Family
Est. Annual Taxes
Year Built
- Built in 1962 | Remodeled in 2000
Lot Details
- 7,405 Sq Ft Lot
- Lot Dimensions are 60.00x120.00
- Fenced
Parking
- 2 Car Attached Garage
Home Design
- Split Level Home
- Quad-Level Property
- Brick Exterior Construction
- Poured Concrete
- Asphalt Roof
- Vinyl Construction Material
Interior Spaces
- 2,160 Sq Ft Home
- Ceiling Fan
- Gas Fireplace
- Awning
- Partially Finished Basement
- Sump Pump
- Carbon Monoxide Detectors
Kitchen
- Built-In Electric Oven
- Electric Cooktop
- Recirculated Exhaust Fan
- Free-Standing Freezer
- Ice Maker
- Dishwasher
- Disposal
Bedrooms and Bathrooms
- 4 Bedrooms
Outdoor Features
- Covered patio or porch
- Exterior Lighting
Location
- Ground Level Unit
Utilities
- Central Air
- Back Up Electric Heat Pump System
- Baseboard Heating
- Heating System Uses Natural Gas
Listing and Financial Details
- Assessor Parcel Number 30003020126002
Community Details
Overview
- No Home Owners Association
- Outer Drive Estates Sub Subdivision
Amenities
- Laundry Facilities
Ownership History
Purchase Details
Home Financials for this Owner
Home Financials are based on the most recent Mortgage that was taken out on this home.Purchase Details
Home Financials for this Owner
Home Financials are based on the most recent Mortgage that was taken out on this home.Purchase Details
Similar Homes in the area
Home Values in the Area
Average Home Value in this Area
Purchase History
| Date | Type | Sale Price | Title Company |
|---|---|---|---|
| Warranty Deed | $332,500 | Vanguard Title | |
| Warranty Deed | $332,500 | Vanguard Title | |
| Warranty Deed | $230,000 | Embassy Title Agency Inc | |
| Deed | -- | -- |
Mortgage History
| Date | Status | Loan Amount | Loan Type |
|---|---|---|---|
| Open | $256,000 | New Conventional | |
| Previous Owner | $1,840,000 | New Conventional | |
| Previous Owner | $10,000 | Future Advance Clause Open End Mortgage | |
| Previous Owner | $110,000 | New Conventional | |
| Previous Owner | $94,000 | New Conventional | |
| Previous Owner | $75,000 | Unknown | |
| Previous Owner | $40,000 | Credit Line Revolving |
Property History
| Date | Event | Price | Change | Sq Ft Price |
|---|---|---|---|---|
| 01/31/2025 01/31/25 | Sold | $332,500 | -2.2% | $154 / Sq Ft |
| 12/27/2024 12/27/24 | Pending | -- | -- | -- |
| 12/20/2024 12/20/24 | For Sale | $340,000 | +47.8% | $157 / Sq Ft |
| 04/11/2020 04/11/20 | Sold | $230,000 | +4.6% | $106 / Sq Ft |
| 03/14/2020 03/14/20 | Pending | -- | -- | -- |
| 03/12/2020 03/12/20 | For Sale | $219,900 | -- | $102 / Sq Ft |
Tax History Compared to Growth
Tax History
| Year | Tax Paid | Tax Assessment Tax Assessment Total Assessment is a certain percentage of the fair market value that is determined by local assessors to be the total taxable value of land and additions on the property. | Land | Improvement |
|---|---|---|---|---|
| 2024 | $4,473 | $138,700 | $0 | $0 |
| 2023 | $4,279 | $129,800 | $0 | $0 |
| 2022 | $7,544 | $113,900 | $0 | $0 |
| 2021 | $7,859 | $118,200 | $0 | $0 |
| 2020 | $2,862 | $107,200 | $0 | $0 |
| 2019 | $2,848 | $93,700 | $0 | $0 |
| 2018 | $2,105 | $74,200 | $0 | $0 |
| 2017 | $1,369 | $73,300 | $0 | $0 |
| 2016 | $2,804 | $66,900 | $0 | $0 |
| 2015 | $5,471 | $61,000 | $0 | $0 |
| 2013 | $5,300 | $61,400 | $0 | $0 |
| 2012 | $2,626 | $57,800 | $14,100 | $43,700 |
Agents Affiliated with this Home
-
Randall Piner

Seller's Agent in 2025
Randall Piner
Exit Ahead Realty
(248) 795-4054
1 in this area
47 Total Sales
-
M
Seller Co-Listing Agent in 2025
Maleeka Lowman
Exit Ahead Realty
-
Teodora Djourova

Buyer's Agent in 2025
Teodora Djourova
Clients First, REALTORS®
(313) 581-2500
6 in this area
220 Total Sales
-
Jerry Johnson

Seller's Agent in 2020
Jerry Johnson
EXP Realty
(313) 909-2990
1 in this area
129 Total Sales
Map
Source: Realcomp
MLS Number: 2200020848
APN: 30-003-02-0126-002
- 4513 Larme Ave
- 16868 Keppen Ave
- 17271 Hamilton Ave
- 0000 Eton Ave
- 17301 Arlington Ave
- 3456 Linden St
- 3335 Linden St
- 17213 Anne Ave
- 17261 Anne Ave
- 3117 Willow St
- 17252 Horger Ave
- 4652 Raymond Ave
- 3139 Chestnut St
- 4995 Croissant St
- 4633 Croissant St
- 2606 Willow St
- 4445 Croissant St
- 4510 Croissant St
- 3135 Raymond Ave
- 4445 Bedford St
