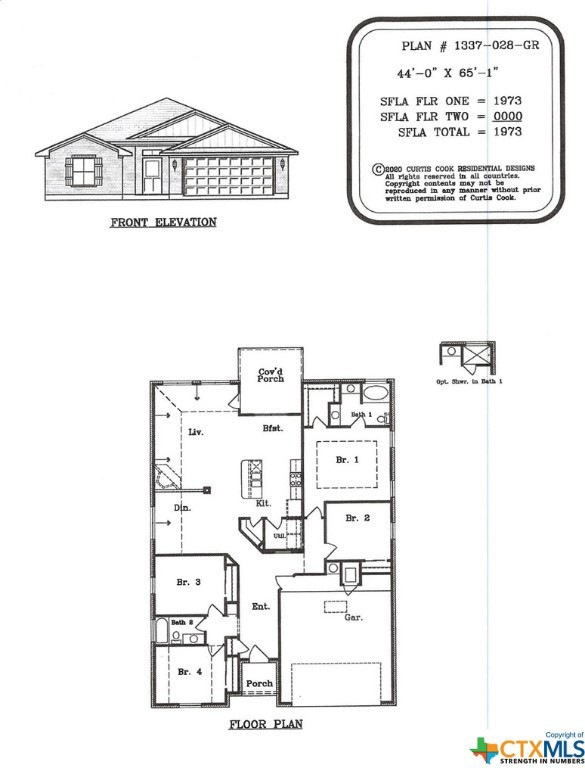
1703 Fossil Trail Belton, TX 76513
East Belton NeighborhoodHighlights
- Custom Closet System
- Contemporary Architecture
- Covered patio or porch
- Belton High School Rated A-
- Granite Countertops
- Breakfast Area or Nook
About This Home
As of June 2022Come visit this amazing 4 bedroom, 2 bathroom, 1 dining room house along with 2 car garage! New construction and wonderful amenities! Kitchen has oak cabinets, glass top range, microwave/vent hood and a dishwasher. Master bath has two separate vanities and a separate shower. The yard will be ready to go with full yard sod, privacy fence and a sprinkler system.
Last Agent to Sell the Property
Hallmark Real Estate Services License #0447688 Listed on: 09/07/2021
Home Details
Home Type
- Single Family
Est. Annual Taxes
- $3,973
Year Built
- Built in 2021 | Under Construction
Lot Details
- 7,196 Sq Ft Lot
- Wood Fence
Parking
- 2 Car Attached Garage
Home Design
- Contemporary Architecture
- Slab Foundation
- Masonry
Interior Spaces
- 1,973 Sq Ft Home
- Property has 1 Level
- Crown Molding
- Ceiling Fan
Kitchen
- Breakfast Area or Nook
- Breakfast Bar
- Electric Range
- Range Hood
- Plumbed For Ice Maker
- Dishwasher
- Kitchen Island
- Granite Countertops
- Disposal
Flooring
- Painted or Stained Flooring
- Concrete
Bedrooms and Bathrooms
- 4 Bedrooms
- Custom Closet System
- Walk-In Closet
- 2 Full Bathrooms
- Double Vanity
- Garden Bath
- Walk-in Shower
Laundry
- Laundry Room
- Laundry in Kitchen
- Washer and Electric Dryer Hookup
Home Security
- Carbon Monoxide Detectors
- Fire and Smoke Detector
Utilities
- Central Heating and Cooling System
- Phone Available
Additional Features
- Covered patio or porch
- City Lot
Community Details
- Property has a Home Owners Association
- Hubbard Branch Subdivision
Listing and Financial Details
- Legal Lot and Block 23 / 1
- Assessor Parcel Number 484269
Ownership History
Purchase Details
Home Financials for this Owner
Home Financials are based on the most recent Mortgage that was taken out on this home.Purchase Details
Home Financials for this Owner
Home Financials are based on the most recent Mortgage that was taken out on this home.Similar Homes in Belton, TX
Home Values in the Area
Average Home Value in this Area
Purchase History
| Date | Type | Sale Price | Title Company |
|---|---|---|---|
| Special Warranty Deed | -- | Carothers Abstract & Title | |
| Vendors Lien | -- | Carothers Abstract And Title |
Mortgage History
| Date | Status | Loan Amount | Loan Type |
|---|---|---|---|
| Open | $233,516 | FHA | |
| Previous Owner | $51,183 | New Conventional | |
| Previous Owner | $184,732 | Future Advance Clause Open End Mortgage |
Property History
| Date | Event | Price | Change | Sq Ft Price |
|---|---|---|---|---|
| 06/23/2025 06/23/25 | Price Changed | $307,000 | +2.3% | $158 / Sq Ft |
| 05/08/2025 05/08/25 | Price Changed | $299,999 | -3.2% | $155 / Sq Ft |
| 05/04/2025 05/04/25 | Price Changed | $310,000 | -1.6% | $160 / Sq Ft |
| 02/03/2025 02/03/25 | For Sale | $315,000 | +24.8% | $162 / Sq Ft |
| 06/17/2022 06/17/22 | Off Market | -- | -- | -- |
| 06/16/2022 06/16/22 | Sold | -- | -- | -- |
| 09/08/2021 09/08/21 | Pending | -- | -- | -- |
| 09/07/2021 09/07/21 | For Sale | $252,425 | -- | $128 / Sq Ft |
Tax History Compared to Growth
Tax History
| Year | Tax Paid | Tax Assessment Tax Assessment Total Assessment is a certain percentage of the fair market value that is determined by local assessors to be the total taxable value of land and additions on the property. | Land | Improvement |
|---|---|---|---|---|
| 2024 | $3,973 | $297,147 | $34,000 | $263,147 |
| 2023 | $5,778 | $289,018 | $0 | $0 |
| 2022 | $5,949 | $262,744 | $30,000 | $232,744 |
| 2021 | $582 | $24,000 | $24,000 | $0 |
| 2020 | $464 | $18,000 | $18,000 | $0 |
| 2019 | $73 | $2,700 | $2,700 | $0 |
Agents Affiliated with this Home
-
Sarah Jackson
S
Seller's Agent in 2025
Sarah Jackson
Bison Creek Real Estate LLC
(254) 319-6264
4 Total Sales
-
Bo Holloman

Seller's Agent in 2022
Bo Holloman
Hallmark Real Estate Services
(254) 535-6050
8 in this area
84 Total Sales
-
Carol Easters
C
Buyer's Agent in 2022
Carol Easters
Coldwell Banker Realty
(254) 394-3510
2 in this area
73 Total Sales
Map
Source: Central Texas MLS (CTXMLS)
MLS Number: 450894
APN: 484269
- 2660 Cowgirl Trail
- 2655 Belle Hubbard Trail
- 2651 Cowgirl Trail
- 1421 Fossil Trail
- 2635 Belle Hubbard Trail
- 1417 Fossil Trail
- 1413 Fossil Trail
- 2619 Settlers Oak Dr
- 2583 Cedar Glen Dr
- 2571 Cedar Glen Dr
- 2577 Cedar Glen Dr
- 2591 Cedar Glen Dr
- 2534 Cowgirl Trail
- 2528 Cowgirl Trail
- 2516 Cowgirl Trail
- 2510 Cowgirl Trail
- 2591 Settlers Oak Dr
- 2588 Settlers Oak Dr
- 2598 Settlers Oak Dr
- 8983 W Fm 436
