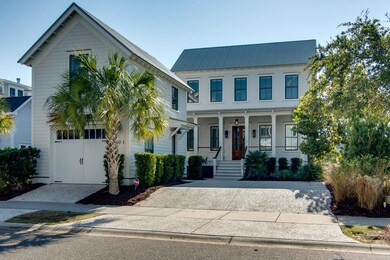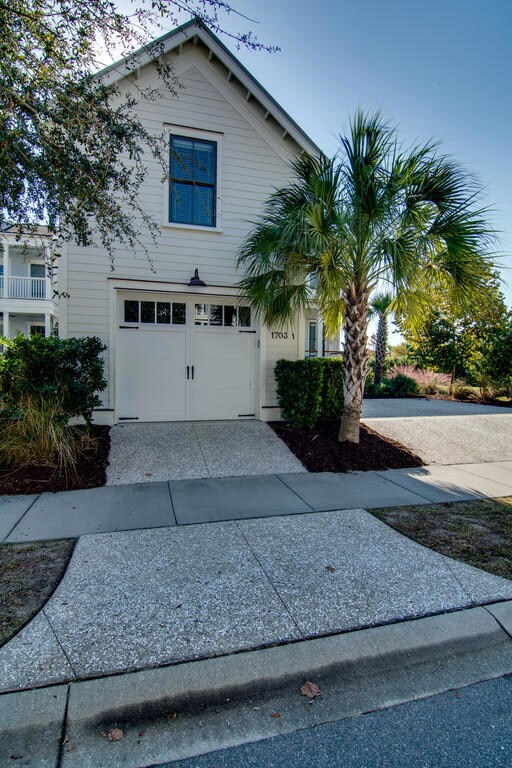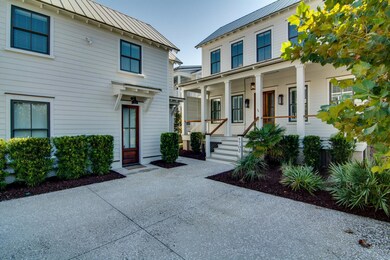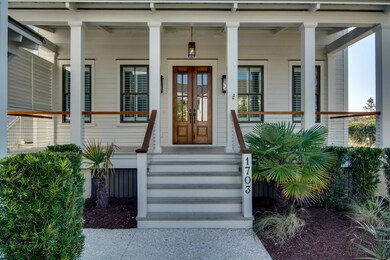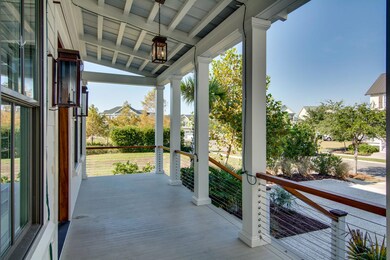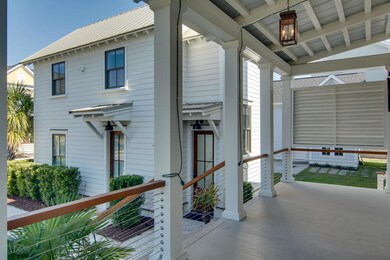
1703 Paradise Lake Dr Mount Pleasant, SC 29464
Rifle Range NeighborhoodHighlights
- Lake Front
- Finished Room Over Garage
- Wood Flooring
- Mamie Whitesides Elementary School Rated A
- Traditional Architecture
- High Ceiling
About This Home
As of June 2022A stunning lakefront home in Watermark in the heart of Mount Pleasant, this beautiful custom built home was designed by acclaimed local architect Phil Clarke, and built in 2013 by custom builder Marsh Contracting. The finely appointed interior is drenched in natural light, with 35 aluminum clad double hung windows & 8 large glass pane Douglas fir doors. Featuring newly installed 5" heart pine flooring, freshly painted walls and trim, you can see the owners spared no expense in creating this beautiful coastal cottage. The large front porch features custom touches such as tongue and groove decking, exposed rafters, Spanish cedar hand rails, a steel cable rail system, large copper gas lights flanking the double entry door, and a large privacy louver...It's the perfect place to enjoy the perfect place to enjoy your morning coffee, or to enjoy the subtle drumbeat of raindrops hitting the exposed metal roof. As you walk through the 8 ft tall double doors, you have an unobstructed view thru the house with a stunning view of the lake. This well-appointed home with an open floor plan, allowing you the unique ability to customize each space based on your own tastes, desires and needs. To the right is the first bedroom, which could also be used as an office or playroom. Enjoy the additional storage space, efficiently tucked under the stairwell. On your left is a large mud room with custom desk, shelves and drawers. The mud room has a separate entrance with access to the garage. The powder room is conveniently located in the main foyer at the foot of the stair case.
Designed with entertaining in mind, the large foyer opens up into the modern kitchen which features honed Carrera marble tops. The large center island has plenty of room for guest and food preparation and comes with a 6 burner stainless steel gas cooktop. The kitchen features custom shaker style cabinets, a full wall of subway tile backsplash, 42" Kitchen aid built-in
refrigerator, double convection ovens, and an oversized commercial style stainless steel sink with overhead faucet / spray jet combo. Just off the kitchen is a butler's pantry with custom cabinets, built in beverage refrigerator and sink. The kitchen opens to a beautiful side patio, with outdoor surround sound speakers, oyster shell concrete and aged brick trim and stairs - a perfect space for grilling, parties or evening dinners outside. The open floor plan provides views of the dining and living area featuring 5 8 ft tall Douglas fir double doors which all open up to experience the views and breeze off the lake. The living room has beautifully designed trim work, including floor to ceiling pine shiplap, surround sound and a large wood burning fire place with aged brick hearth and amp; surround. AV wiring and speakers were strategically placed throughout the house and runs back to the AV closet. The dining room, arranged seamlessly in the open floor plan adjacent to the living room, features a beautifulRestoration Hardware iron frame light fixture with soft glowing Edison filament bulbs. Through the back door is the large screened in porch (320 SF) with ceiling fans, copper goose neck lighting and outdoor speakers, a perfect place for relaxing anytime of the year.
The second floor has three bedrooms, as you go up a switchback stair case, the first and second bedrooms are on the left. This first room can be used as an office, nursery, playroom or gym. The bedroom is connected by a Jack and Jill bath with a double-sink, granite counter tops and a tub/shower combo with beautiful subway tile and accent tile in the shower niche. Conveniently located next to the master suite is a large laundry room with shelving, a large sink and Perfect Steam Electrolux washer and dryer.
The master suite will take your breath away. At a total of 640 square feet it has panoramic views of the lake and 8 large windows for perfect lighting. The master closet is truly one of a kind, at nearly 140 SF, it features custom shelving, recessed lighting, shoe shelves on either side and center valet island with drawers and glass top to store jewelry. The master bathroom also has the wow factor! Against the backdrop of gray slate tile flooring sits a beautiful 71" Victoria + Albert Toulouse free standing tub made with volcanic limestone, accompanied by with a floor / wall mount fixture by Kingston Brass. The double vanity features a beautiful granite countertop, chrome sink fixtures, a custom wood framed mirror. The walk-in shower is stunning with a thick glass door, rain shower, wall spray and double controls, subway tile, and custom accent tile set in the shower niche.
The exterior of the home features a 5-V aluminum metal roof atop exposed rafter tail soffits, hardie-plank siding, 35 bronze finished aluminum clad double hung windows by Sierra Pacific (42 windows including the garage / ADU), and a stucco chimney. The yard is equipped with an automatic Hunter sprinkler system. Above the garage is a fully appointed guest suite with it's
own full kitchen, full bath, closet, a new wireless controlled Samsung mini-split system and a tankless Rinai water heater. Heating and cooling in the main home is powered by a top of the line Trane unit. The home is just steps away from the community pool and connects to the path around the 33 acre lake.
This is a wonderful home but also important it is also in a wonderful location. The home is in the heart of Mount Pleasant, close to everything, including; Shem Creeks restaurants and bars, Town Centers shopping, IOP and Sullivan's beaches and approximately a 10 min drive to Downtown Charleston.
Don't miss out on this opportunity to own such a wonderful home.
Buyer to confirm any information in this listing that is important in the purchase decision such as but not limited to square footage, lot size, taxes and schools.
Last Agent to Sell the Property
Synergy Group Properties License #92471 Listed on: 11/04/2016
Home Details
Home Type
- Single Family
Est. Annual Taxes
- $9,034
Year Built
- Built in 2013
Lot Details
- 6,970 Sq Ft Lot
- Lake Front
- Aluminum or Metal Fence
- Irrigation
HOA Fees
- $76 Monthly HOA Fees
Parking
- 1 Car Garage
- Finished Room Over Garage
- Garage Door Opener
Home Design
- Traditional Architecture
- Metal Roof
- Cement Siding
Interior Spaces
- 3,397 Sq Ft Home
- 2-Story Property
- Wet Bar
- Smooth Ceilings
- High Ceiling
- Ceiling Fan
- Window Treatments
- Family Room with Fireplace
- Combination Dining and Living Room
- Home Office
- Utility Room with Study Area
- Crawl Space
- Home Security System
Kitchen
- Dishwasher
- Kitchen Island
Flooring
- Wood
- Ceramic Tile
Bedrooms and Bathrooms
- 4 Bedrooms
- Walk-In Closet
- In-Law or Guest Suite
Laundry
- Dryer
- Washer
Outdoor Features
- Screened Patio
Schools
- Mamie Whitesides Elementary School
- Laing Middle School
- Wando High School
Utilities
- Cooling Available
- Heating Available
- Tankless Water Heater
Community Details
Overview
- Watermark Subdivision
Recreation
- Trails
Ownership History
Purchase Details
Home Financials for this Owner
Home Financials are based on the most recent Mortgage that was taken out on this home.Purchase Details
Home Financials for this Owner
Home Financials are based on the most recent Mortgage that was taken out on this home.Purchase Details
Home Financials for this Owner
Home Financials are based on the most recent Mortgage that was taken out on this home.Purchase Details
Home Financials for this Owner
Home Financials are based on the most recent Mortgage that was taken out on this home.Purchase Details
Similar Homes in Mount Pleasant, SC
Home Values in the Area
Average Home Value in this Area
Purchase History
| Date | Type | Sale Price | Title Company |
|---|---|---|---|
| Deed | $1,725,000 | -- | |
| Deed | $999,000 | None Available | |
| Deed | $924,000 | None Available | |
| Deed | $902,000 | None Available | |
| Deed | $156,000 | -- |
Mortgage History
| Date | Status | Loan Amount | Loan Type |
|---|---|---|---|
| Open | $1,476,754 | New Conventional | |
| Previous Owner | $25,000 | Credit Line Revolving | |
| Previous Owner | $680,000 | New Conventional | |
| Previous Owner | $700,000 | New Conventional | |
| Previous Owner | $739,200 | New Conventional | |
| Previous Owner | $721,600 | Adjustable Rate Mortgage/ARM | |
| Previous Owner | $533,000 | Construction |
Property History
| Date | Event | Price | Change | Sq Ft Price |
|---|---|---|---|---|
| 06/30/2022 06/30/22 | Sold | $1,725,000 | 0.0% | $508 / Sq Ft |
| 05/13/2022 05/13/22 | Pending | -- | -- | -- |
| 05/05/2022 05/05/22 | For Sale | $1,725,000 | +72.7% | $508 / Sq Ft |
| 07/01/2019 07/01/19 | Sold | $999,000 | 0.0% | $294 / Sq Ft |
| 06/01/2019 06/01/19 | Pending | -- | -- | -- |
| 05/10/2019 05/10/19 | For Sale | $999,000 | +10.8% | $294 / Sq Ft |
| 12/21/2016 12/21/16 | Sold | $902,000 | 0.0% | $266 / Sq Ft |
| 11/21/2016 11/21/16 | Pending | -- | -- | -- |
| 11/04/2016 11/04/16 | For Sale | $902,000 | -- | $266 / Sq Ft |
Tax History Compared to Growth
Tax History
| Year | Tax Paid | Tax Assessment Tax Assessment Total Assessment is a certain percentage of the fair market value that is determined by local assessors to be the total taxable value of land and additions on the property. | Land | Improvement |
|---|---|---|---|---|
| 2023 | $6,423 | $69,000 | $0 | $0 |
| 2022 | $3,564 | $39,960 | $0 | $0 |
| 2021 | $3,933 | $39,960 | $0 | $0 |
| 2020 | $4,041 | $39,960 | $0 | $0 |
| 2019 | $13,123 | $36,960 | $0 | $0 |
| 2017 | $3,579 | $36,080 | $0 | $0 |
| 2016 | $804 | $28,760 | $0 | $0 |
| 2015 | $9,034 | $7,180 | $0 | $0 |
| 2014 | $8,316 | $0 | $0 | $0 |
| 2011 | -- | $0 | $0 | $0 |
Agents Affiliated with this Home
-
Jane Milner
J
Seller's Agent in 2022
Jane Milner
William Means Real Estate, LLC
(843) 224-7339
1 in this area
19 Total Sales
-
Gus Bright

Buyer's Agent in 2022
Gus Bright
Akers Ellis Real Estate LLC
(843) 296-6454
1 in this area
95 Total Sales
-
Leslie Turner

Seller's Agent in 2019
Leslie Turner
Maison Real Estate
(843) 367-3722
1 in this area
146 Total Sales
-
Drew Salazar

Seller's Agent in 2016
Drew Salazar
Synergy Group Properties
(843) 530-8800
293 Total Sales
-
Erik Taylor
E
Buyer's Agent in 2016
Erik Taylor
The Cassina Group
(843) 870-7911
1 in this area
64 Total Sales
Map
Source: CHS Regional MLS
MLS Number: 16028547
APN: 560-06-00-205
- 1700 Paradise Lake Dr
- 1588 Paradise Lake Dr
- 1474 Blue Cascade Dr
- 1583 Paradise Lake Dr
- 1615 Paradise Lake Dr
- 1443 Cambridge Lakes Dr Unit B208
- 1048 Bowman Woods Dr
- 1535 Low Park St
- 1392 Founders Way
- 1309 Llewellyn Rd
- 1363 Rivella Dr
- 1128 Melvin Bennett Rd
- 1412 Oaklanding Rd
- 1406 Oaklanding Rd
- 1510 Cecile St
- 1504 Heron Ave
- 1515 Hidalgo Dr
- 1433 Oaklanding Rd
- 1391 Royston Rd
- 1602 Rifle Range Rd

